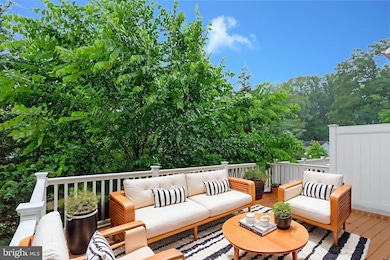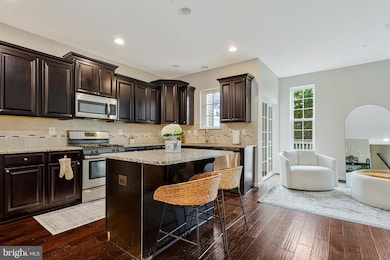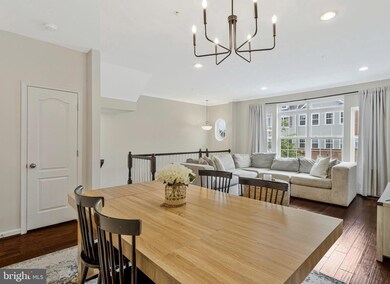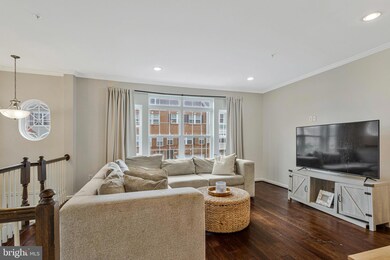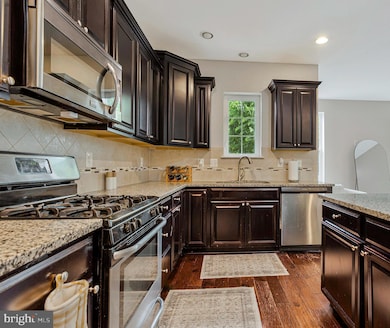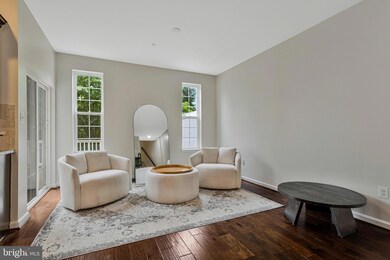
2526 Hyacinth Ln Gambrills, MD 21054
Gambrills NeighborhoodEstimated payment $4,044/month
Highlights
- Popular Property
- Wood Flooring
- Central Air
- Four Seasons Elementary School Rated A-
- 2 Car Attached Garage
- Ceiling Fan
About This Home
Charming 3BR/3BA Townhome with Walk-Out Basement and Outdoor Living Space!Welcome to this beautifully maintained 2-story center-unit townhouse offering comfort, functionality, and value! Featuring 3 spacious bedrooms and 3 full baths, this home is perfect for both everyday living and entertaining.Step inside to find an open and inviting layout, with generous natural light and versatile living space. The walk-out basement adds flexibility—ideal for a rec room, home office, or guest suite. Enjoy outdoor relaxation on your covered front porch, private patio, and deck, perfect for morning coffee or weekend BBQs.The home features low-maintenance aluminum/vinyl siding, keeping upkeep simple and curb appeal strong. With thoughtful design and ample space inside and out, this home is move-in ready and waiting for your personal touch!Don't miss this opportunity—schedule your private tour today!
Townhouse Details
Home Type
- Townhome
Est. Annual Taxes
- $5,811
Year Built
- Built in 2016
Lot Details
- 1,804 Sq Ft Lot
HOA Fees
- $110 Monthly HOA Fees
Parking
- 2 Car Attached Garage
- Garage Door Opener
Home Design
- Aluminum Siding
- Vinyl Siding
Interior Spaces
- Property has 2 Levels
- Ceiling Fan
- Wood Flooring
- Walk-Out Basement
Kitchen
- Stove
- Microwave
- Dishwasher
- Disposal
Bedrooms and Bathrooms
- 3 Main Level Bedrooms
- 3 Full Bathrooms
Laundry
- Dryer
- Washer
Schools
- Crofton Elementary And Middle School
- Arundel High School
Utilities
- Central Air
- Heat Pump System
- Natural Gas Water Heater
Community Details
- Summerfield Village Subdivision
Listing and Financial Details
- Coming Soon on 6/4/25
- Tax Lot 35
- Assessor Parcel Number 020478090242752
Map
Home Values in the Area
Average Home Value in this Area
Tax History
| Year | Tax Paid | Tax Assessment Tax Assessment Total Assessment is a certain percentage of the fair market value that is determined by local assessors to be the total taxable value of land and additions on the property. | Land | Improvement |
|---|---|---|---|---|
| 2024 | $5,874 | $495,967 | $0 | $0 |
| 2023 | $5,597 | $474,333 | $0 | $0 |
| 2022 | $5,107 | $452,700 | $160,000 | $292,700 |
| 2021 | $10,215 | $452,700 | $160,000 | $292,700 |
| 2020 | $5,069 | $452,700 | $160,000 | $292,700 |
| 2019 | $5,330 | $477,200 | $150,000 | $327,200 |
| 2018 | $4,637 | $457,267 | $0 | $0 |
| 2017 | $4,754 | $437,333 | $0 | $0 |
| 2016 | -- | $45,500 | $0 | $0 |
| 2015 | -- | $45,500 | $0 | $0 |
Purchase History
| Date | Type | Sale Price | Title Company |
|---|---|---|---|
| Deed | $448,890 | North American Title Co | |
| Deed | $12,245,000 | North American Title Company | |
| Quit Claim Deed | -- | Attorney |
Mortgage History
| Date | Status | Loan Amount | Loan Type |
|---|---|---|---|
| Open | $440,757 | FHA |
Similar Homes in the area
Source: Bright MLS
MLS Number: MDAA2115286
APN: 04-780-90242752
- 1024 Red Clover Rd
- 2608 Chapel Lake Dr Unit 112
- 2608 Chapel Lake Dr Unit 312
- 1410 Wigeon Way Unit 201
- 2607 Chapel Lake Dr Unit 108
- 2607 Chapel Lake Dr Unit 313
- 2604 Chapel Lake Dr Unit 107
- 1406 Wigeon Way Unit 306
- 2605 Chapel Lake Dr Unit 310
- 2605 Chapel Lake Dr Unit 301
- 2409 MacMullen Dr
- 827 Freeland Ct
- 2408 Lizbec Ct
- 2456 Medford Ct
- 995 Danville Ct
- 2478 Revere Ct Unit 26A
- 912 Gunnison Ct
- 911 Echo Bay Ct
- 2442 Wentworth Dr
- 2416 Sunshine Way

