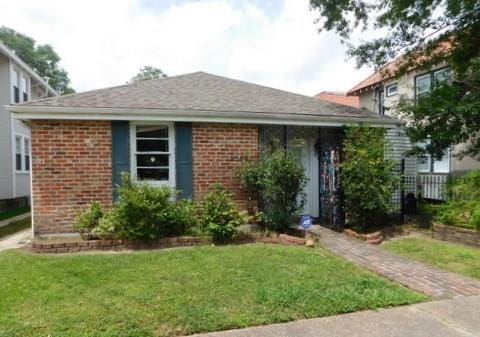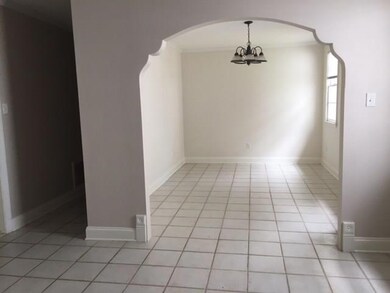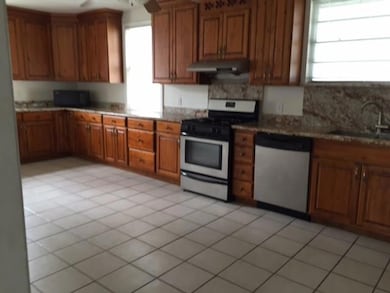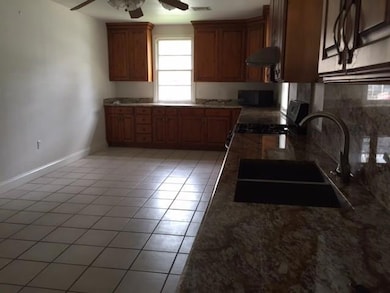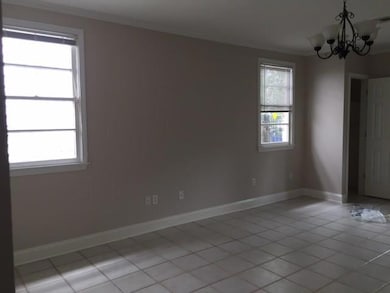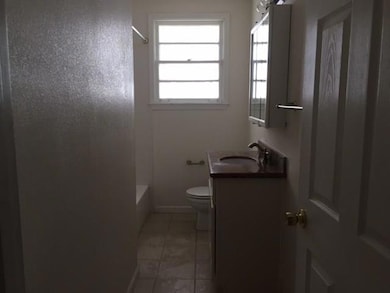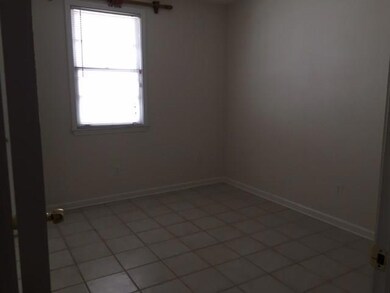2526 Joseph St New Orleans, LA 70115
Audubon Neighborhood
4
Beds
3
Baths
2,300
Sq Ft
4,661
Sq Ft Lot
Highlights
- Traditional Architecture
- Ceiling Fan
- Rectangular Lot
- Central Heating and Cooling System
- Garage
About This Home
4 or 5 bedrooms, 3 full baths, wa/dr & ref included, ext large rooms, superior size kitchen w/granite, access to garage and long driveway, rear yard access, 4 large bedrooms, plus study or formal dining area, den, 2 bedrooms have private halls, by University, ceramic tile floors, off street parking and garage many updates. All utilities paid by tenant
Home Details
Home Type
- Single Family
Est. Annual Taxes
- $6,607
Year Built
- Built in 1966
Lot Details
- Lot Dimensions are 39x120
- Rectangular Lot
Home Design
- Traditional Architecture
- Brick Exterior Construction
Interior Spaces
- 2,300 Sq Ft Home
- 1-Story Property
- Ceiling Fan
Kitchen
- Oven
- Range
- Dishwasher
Bedrooms and Bathrooms
- 4 Bedrooms
- 3 Full Bathrooms
Laundry
- Dryer
- Washer
Parking
- Garage
- Carport
Location
- City Lot
Utilities
- Central Heating and Cooling System
- Cable TV Available
Community Details
- Breed Restrictions
Listing and Financial Details
- Security Deposit $2,850
- Tenant pays for electricity, gas, water
- Assessor Parcel Number 701152526JosephST
Map
Source: ROAM MLS
MLS Number: 2520730
APN: 6-15-1-079-18
Nearby Homes
- 5714 Willow St Unit 1st floor
- 5530 Willow St Unit 1B
- 5530 Willow St Unit 1A
- 5524 Willow St
- 5522 Willow St
- 5529 Willow St Unit B
- 2422 Joseph St
- 2411 Joseph St
- 5832 Willow St
- 2341 Wirth Place
- 2330 Nashville Ave
- 2316 Wirth Place
- 2429 Octavia St Unit Lower
- 2429 Octavia St Unit Upper
- 2322 Nashville Ave
- 2506 State St
- 2536 State St Unit 2536
- 2536 State St Unit 2538
- 5124 Willow St
- 2407-2409 Palmer Ave Unit 2407
