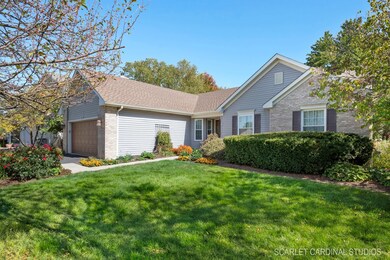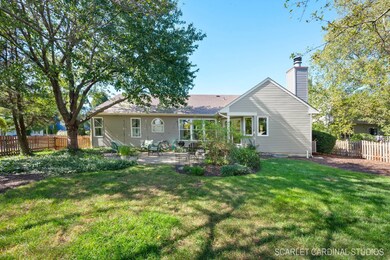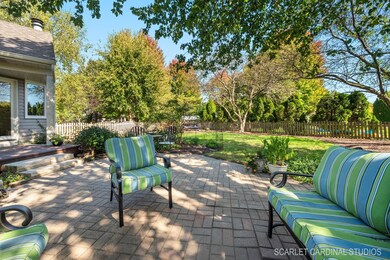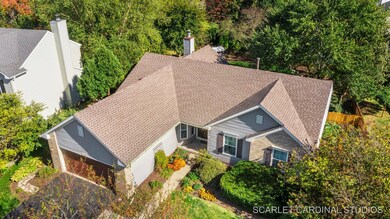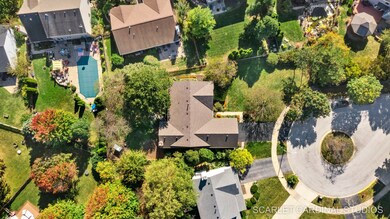
2526 Meadow Green Ct Aurora, IL 60506
Blackberry Countryside NeighborhoodHighlights
- Deck
- Ranch Style House
- Stainless Steel Appliances
- Property is near a park
- Breakfast Room
- 4-minute walk to Canterbury Park
About This Home
As of March 2025One level living in the Orchard Valley Golf Course Community! This spacious 3 bed 3 full bath ranch sits in a quiet cul-de-sac on 1/3 of an acre. Curb appeal galore with professionally landscaped yard, partial brick facade, new roof ('21), newer siding ('14), new garage door ('24) and freshly sealed driveway ('24). Step inside and you'll find over 2,000 sq ft above grade with an additional 1,000+ sq ft of finished living space in the basement. Main level features an open floor plan, all new windows ('23), new carpet ('25), wood burning fireplace (gas starter), high ceilings, dedicated main level laundry-mudroom and sleek new kitchen ('23) with tile backsplash and all stainless appliances. Large primary suite includes full bath with updated vanity, flooring and paint ('23), soaker tub and walk in closet. Upgraded electrical throughout the home including all new outlets and switches ('24). Finished basement with full bath, office and ample storage in the utility room and massive crawl space. Don't forget to check out the "trap door" hidden in the built in shelving. Lush backyard is professionally landscaped, fully fenced and includes a deck and paver patio, perfectly for all your outdoor entertaining needs. A+ location with easy access to expressway off of Orchard Rd which has everything you need for your day to day living! Steps away from the neighborhood park and playground, great golf course and close proximity to West Aurora Forest Preserve, Vaughan Athletic Center, Blackberry Farms and Splash Country Water Park. Welcome Home!
Home Details
Home Type
- Single Family
Est. Annual Taxes
- $7,888
Year Built
- Built in 1992
Lot Details
- 0.31 Acre Lot
- Lot Dimensions are 70x194x39x74x150
- Cul-De-Sac
- Fenced Yard
HOA Fees
- $14 Monthly HOA Fees
Parking
- 2 Car Attached Garage
- Garage ceiling height seven feet or more
- Garage Transmitter
- Garage Door Opener
- Driveway
- Parking Included in Price
Home Design
- Ranch Style House
- Asphalt Roof
Interior Spaces
- 2,088 Sq Ft Home
- Built-In Features
- Ceiling Fan
- Gas Log Fireplace
- Family Room with Fireplace
- Living Room
- Breakfast Room
- Formal Dining Room
Kitchen
- Range with Range Hood
- Microwave
- Dishwasher
- Stainless Steel Appliances
- Disposal
Flooring
- Carpet
- Laminate
- Ceramic Tile
Bedrooms and Bathrooms
- 3 Bedrooms
- 3 Potential Bedrooms
- Walk-In Closet
- Bathroom on Main Level
- 3 Full Bathrooms
- Soaking Tub
Laundry
- Laundry Room
- Laundry on main level
- Dryer
- Washer
Finished Basement
- Basement Fills Entire Space Under The House
- Sump Pump
- Finished Basement Bathroom
- Crawl Space
- Basement Storage
Home Security
- Storm Screens
- Carbon Monoxide Detectors
Outdoor Features
- Deck
- Brick Porch or Patio
Location
- Property is near a park
Schools
- Hall Elementary School
- Herget Middle School
- West Aurora High School
Utilities
- Forced Air Heating and Cooling System
- Electric Air Filter
- Heating System Uses Natural Gas
Community Details
- Contact Association, Phone Number (815) 744-6822
- Orchard Valley Subdivision
- Property managed by AMG Management Group
Listing and Financial Details
- Homeowner Tax Exemptions
Ownership History
Purchase Details
Home Financials for this Owner
Home Financials are based on the most recent Mortgage that was taken out on this home.Purchase Details
Map
Similar Homes in Aurora, IL
Home Values in the Area
Average Home Value in this Area
Purchase History
| Date | Type | Sale Price | Title Company |
|---|---|---|---|
| Warranty Deed | -- | Fidelity National Title | |
| Interfamily Deed Transfer | -- | None Available |
Mortgage History
| Date | Status | Loan Amount | Loan Type |
|---|---|---|---|
| Open | $380,000 | New Conventional | |
| Previous Owner | $115,000 | New Conventional |
Property History
| Date | Event | Price | Change | Sq Ft Price |
|---|---|---|---|---|
| 03/21/2025 03/21/25 | Sold | $450,000 | 0.0% | $216 / Sq Ft |
| 03/04/2025 03/04/25 | Pending | -- | -- | -- |
| 02/28/2025 02/28/25 | Price Changed | $450,000 | 0.0% | $216 / Sq Ft |
| 02/28/2025 02/28/25 | For Sale | $450,000 | -- | $216 / Sq Ft |
Tax History
| Year | Tax Paid | Tax Assessment Tax Assessment Total Assessment is a certain percentage of the fair market value that is determined by local assessors to be the total taxable value of land and additions on the property. | Land | Improvement |
|---|---|---|---|---|
| 2023 | $7,888 | $100,086 | $26,453 | $73,633 |
| 2022 | $7,645 | $92,398 | $24,421 | $67,977 |
| 2021 | $7,471 | $87,931 | $23,240 | $64,691 |
| 2020 | $7,471 | $86,055 | $22,744 | $63,311 |
| 2019 | $7,932 | $87,416 | $22,000 | $65,416 |
| 2018 | $8,632 | $92,817 | $19,813 | $73,004 |
| 2017 | $8,480 | $88,642 | $18,922 | $69,720 |
| 2016 | $8,338 | $84,736 | $18,088 | $66,648 |
| 2015 | -- | $78,839 | $16,829 | $62,010 |
| 2014 | -- | $75,386 | $16,092 | $59,294 |
| 2013 | -- | $76,178 | $16,261 | $59,917 |
Source: Midwest Real Estate Data (MRED)
MLS Number: 12212681
APN: 14-13-404-014
- 2468 Clovertree Ct
- 2421 Deerfield Dr
- 641 Independence Dr
- 2449 Cambridge Dr
- 2432 Courtyard Cir Unit 1
- 2426 Courtyard Cir Unit 4
- 2180 Baker St Unit 3
- 2416 Courtyard Cir Unit 1
- 1126 Village Center Pkwy Unit 6
- 3108 Trillium Ct W
- 1246 Verona Ridge Dr Unit 3
- 60 Barn Swallow Ct
- 80 Barn Swallow Ct
- 230 S Constitution Dr
- 2080 Carolyn Rd
- 2060 Carolyn Rd
- 336 S Constitution Dr
- 342 S Constitution Dr
- 1730 W Galena Blvd Unit 402E
- 393 S Constitution Dr

