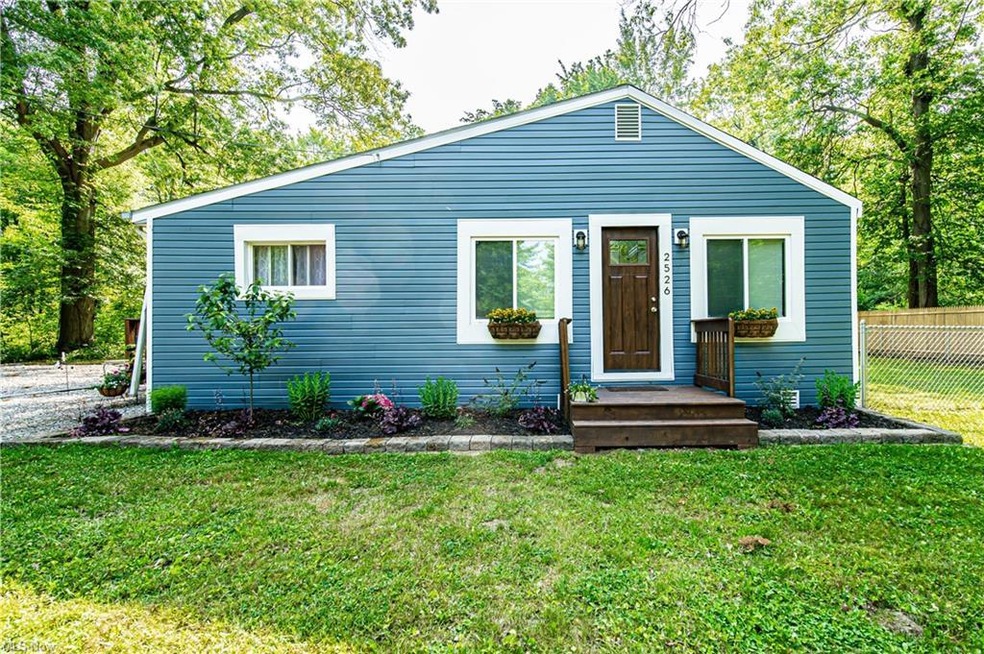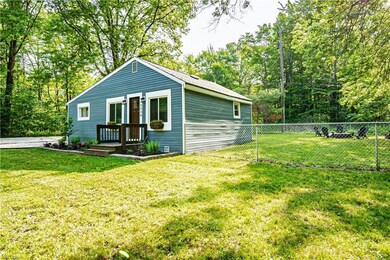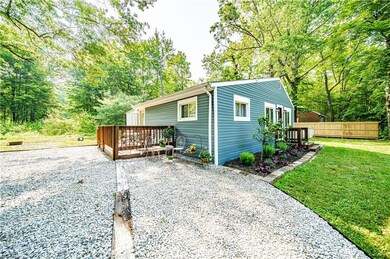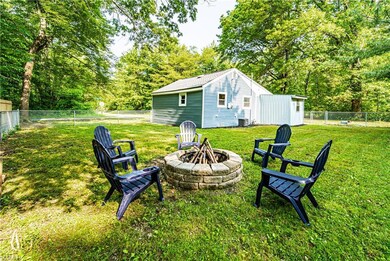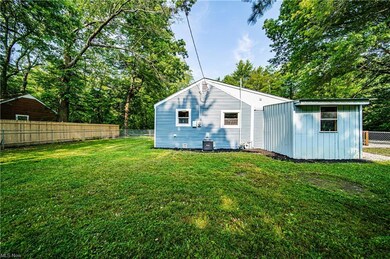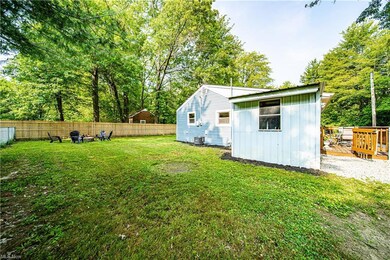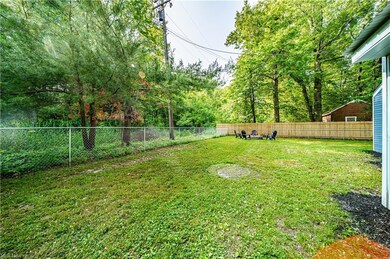
2526 Morningside Ave Ashtabula, OH 44004
Geneva NeighborhoodHighlights
- View of Trees or Woods
- Community Lake
- Shed
- Lake Privileges
- Deck
- Forced Air Heating and Cooling System
About This Home
As of August 2023Your search for the perfect lake access cottage stops here! This adorable home has been completely remodeled over the last couple of years. It's Move-In-Ready & a fantastic opportunity to come enjoy Lake Erie. This would make a great primary residence, second home, or even a seasonal rental property. There are 2 nicely sized bedrooms plus a sleeping loft, 1 bathroom, a fenced in backyard for the pets, fire pit, vaulted ceilings in the living room, open concept style, and a large laundry/utility room. An attached shed with electric is great for storage! *All appliances are included* *1 Year Home Warranty Included* You will LOVE this one, come see it today! *UPDATES GALORE* all within the last 2 years: kitchen cabinets, granite countertops, LVP flooring throughout, front windows, vinyl siding, roof shingles, all plumbing, all duct work, furnace, central air conditioning, hot water tank, all the drywall, all electrical including the panel, insulation added, tongue and grove pine ceiling in living room and loft, tiled shower, bathtub, vanity, toilet.... mostly everything including the kitchen sink! Agent/Broker owned. We had planned to keep this house for our family & plans have changed. We hope that whoever decides to purchase this will get tons of enjoyment from it for years to come! This home is part of Lakelands Community with access to a private beach!
Last Agent to Sell the Property
Platinum Real Estate License #2016001879 Listed on: 06/23/2023
Home Details
Home Type
- Single Family
Est. Annual Taxes
- $507
Year Built
- Built in 1935
Lot Details
- 10,794 Sq Ft Lot
- Lot Dimensions are 120x92
- West Facing Home
- Privacy Fence
- Chain Link Fence
- Unpaved Streets
HOA Fees
- $17 Monthly HOA Fees
Home Design
- Asphalt Roof
- Vinyl Construction Material
Interior Spaces
- 768 Sq Ft Home
- 1-Story Property
- Views of Woods
- Crawl Space
Kitchen
- Range
- Microwave
Bedrooms and Bathrooms
- 2 Main Level Bedrooms
- 1 Full Bathroom
Laundry
- Dryer
- Washer
Outdoor Features
- Lake Privileges
- Deck
- Shed
Utilities
- Forced Air Heating and Cooling System
- Heating System Uses Gas
- Septic Tank
Community Details
- Association fees include recreation, trash removal
- Lakelands Community Community
- Community Lake
Listing and Financial Details
- Assessor Parcel Number 480181005200
Ownership History
Purchase Details
Home Financials for this Owner
Home Financials are based on the most recent Mortgage that was taken out on this home.Purchase Details
Similar Homes in Ashtabula, OH
Home Values in the Area
Average Home Value in this Area
Purchase History
| Date | Type | Sale Price | Title Company |
|---|---|---|---|
| Warranty Deed | $25,000 | Title Professionals Group Lt | |
| Interfamily Deed Transfer | -- | Stewart Title |
Property History
| Date | Event | Price | Change | Sq Ft Price |
|---|---|---|---|---|
| 08/16/2023 08/16/23 | Sold | $174,500 | -0.3% | $227 / Sq Ft |
| 07/29/2023 07/29/23 | Pending | -- | -- | -- |
| 07/21/2023 07/21/23 | For Sale | $175,000 | 0.0% | $228 / Sq Ft |
| 06/28/2023 06/28/23 | Pending | -- | -- | -- |
| 06/23/2023 06/23/23 | For Sale | $175,000 | +600.0% | $228 / Sq Ft |
| 01/26/2021 01/26/21 | Sold | $25,000 | 0.0% | $33 / Sq Ft |
| 01/06/2021 01/06/21 | Off Market | $25,000 | -- | -- |
| 01/06/2021 01/06/21 | Pending | -- | -- | -- |
| 11/22/2020 11/22/20 | Price Changed | $35,000 | -12.5% | $46 / Sq Ft |
| 10/28/2020 10/28/20 | For Sale | $39,999 | 0.0% | $52 / Sq Ft |
| 10/26/2020 10/26/20 | Pending | -- | -- | -- |
| 10/09/2020 10/09/20 | For Sale | $39,999 | -- | $52 / Sq Ft |
Tax History Compared to Growth
Tax History
| Year | Tax Paid | Tax Assessment Tax Assessment Total Assessment is a certain percentage of the fair market value that is determined by local assessors to be the total taxable value of land and additions on the property. | Land | Improvement |
|---|---|---|---|---|
| 2024 | $909 | $10,790 | $1,440 | $9,350 |
| 2023 | $516 | $10,790 | $1,440 | $9,350 |
| 2022 | $477 | $8,580 | $1,090 | $7,490 |
| 2021 | $482 | $8,580 | $1,090 | $7,490 |
| 2020 | $485 | $8,580 | $1,090 | $7,490 |
| 2019 | $11 | $8,470 | $420 | $8,050 |
| 2018 | $11 | $8,470 | $420 | $8,050 |
| 2017 | $5 | $8,470 | $420 | $8,050 |
| 2016 | $6 | $8,470 | $420 | $8,050 |
| 2015 | $6 | $8,470 | $420 | $8,050 |
| 2014 | $6 | $8,470 | $420 | $8,050 |
| 2013 | $6 | $8,510 | $350 | $8,160 |
Agents Affiliated with this Home
-
Shawni Marich

Seller's Agent in 2023
Shawni Marich
Platinum Real Estate
(440) 994-9538
34 in this area
196 Total Sales
-
Steve Spinelli

Buyer's Agent in 2023
Steve Spinelli
Keller Williams Chervenic Rlty
(330) 472-3614
2 in this area
212 Total Sales
-
Christine Spinelli
C
Buyer Co-Listing Agent in 2023
Christine Spinelli
Keller Williams Chervenic Rlty
(216) 577-5721
2 in this area
14 Total Sales
-
Janis Dorsten
J
Seller's Agent in 2021
Janis Dorsten
Gillespie Realty, LLC
(440) 998-0396
12 in this area
142 Total Sales
Map
Source: MLS Now
MLS Number: 4468952
APN: 480181005200
- 5242 Watersedge Ct
- 0 Highland Ave
- 0 Shadyside Ave Unit Lot 2 4450056
- 5239 Lake Dr N Unit 305
- 2500 Douglas Rd
- 5237 Lake Rd W Unit 1133
- 5755 Lake Rd W Unit 6
- 5825 Lake Rd W
- 1857 Walnut Dr
- 5919 Lake Rd W Unit 31
- 5919 Lake Rd W Unit 33
- 5919 Lake Rd W Unit 35
- 0 Hideout Ct Unit 5140806
- 0 Hideout Ct Unit 5140786
- 0 Hideout Ct Unit 5140759
- 6136 Lake Rd W
- 0 Darlington Ct
- 4453 Darlington Ct
- 1648 Highland Ln
- 4440 Rutledge Ave
