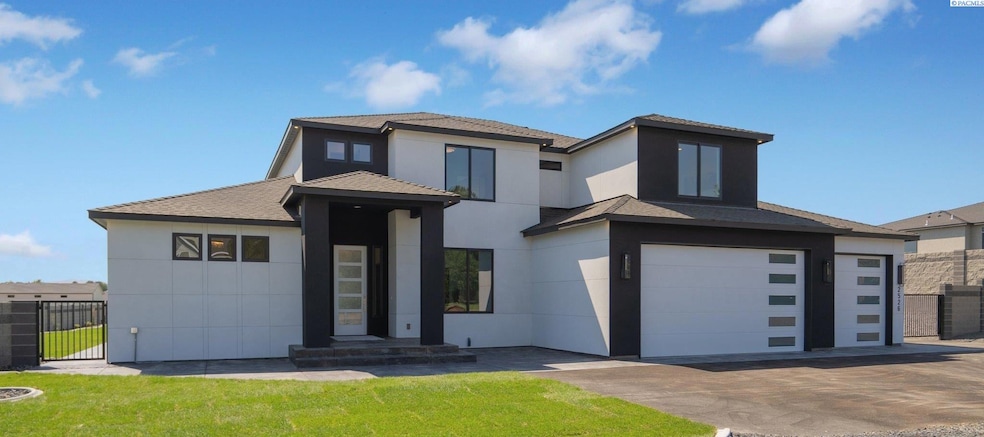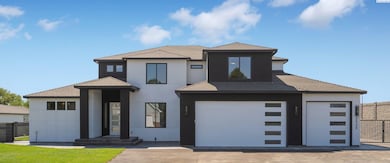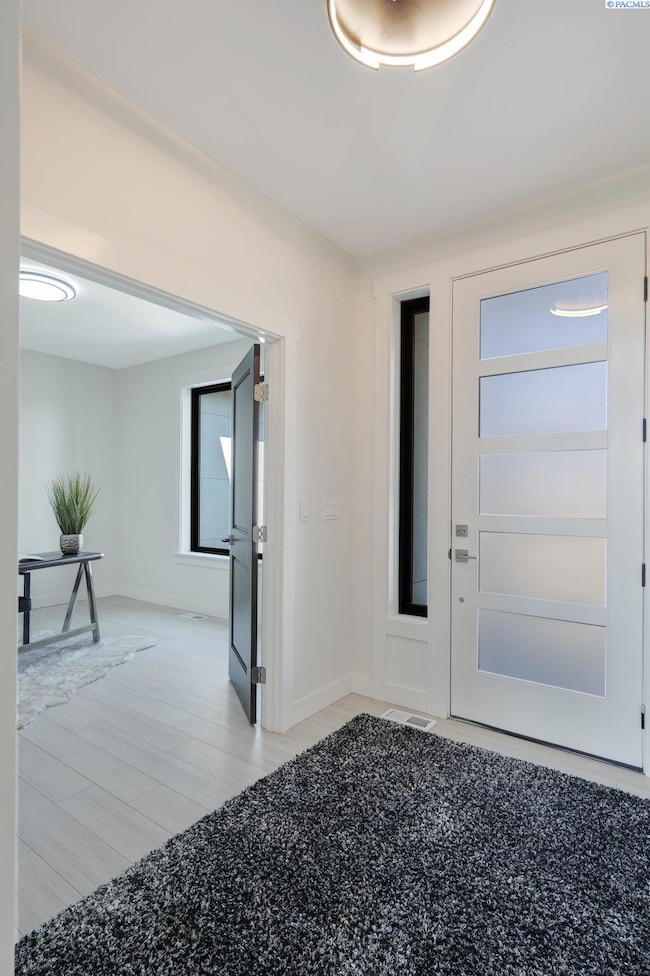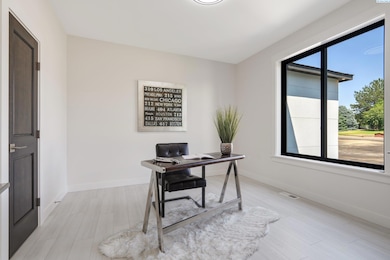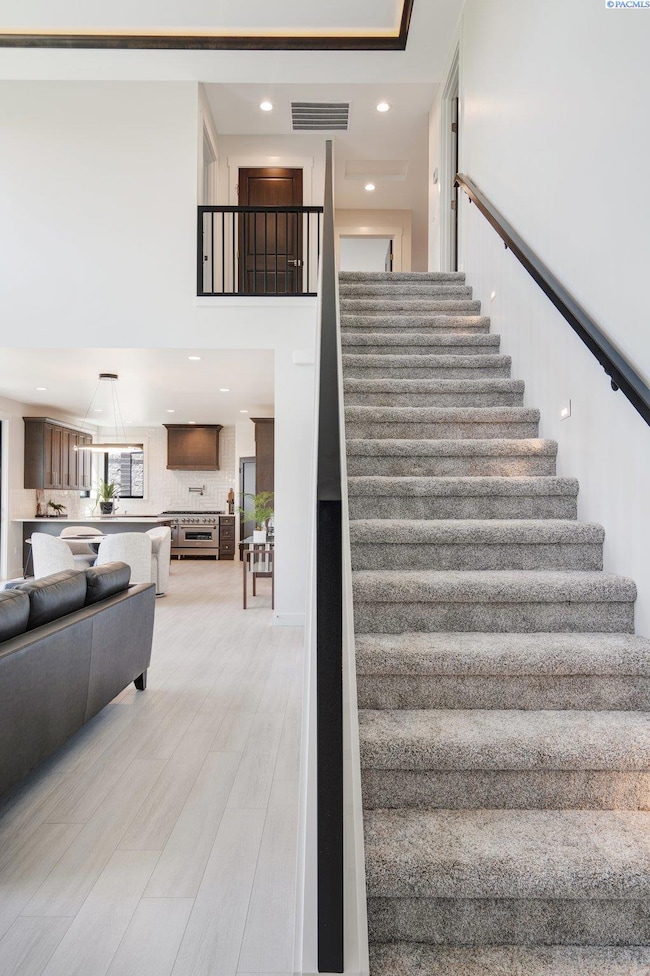
2526 N Road 57 Pasco, WA 99301
West Pasco NeighborhoodEstimated payment $5,439/month
Highlights
- New Construction
- Primary Bedroom Suite
- Main Floor Primary Bedroom
- RV Access or Parking
- Vaulted Ceiling
- Hydromassage or Jetted Bathtub
About This Home
MLS# 281505 Welcome Home to 2526 N Road 57, this Premier New Construction home was built by A.D.T. Construction and is truly one of a kind with luxury finishes throughout. It is located close to amenities. This private 1-acre lot is fully fenced with block fencing offering room for animals, plenty of privacy, security & space to roam. The huge 40X26 insulated & finished shop with 1/2 bath is the perfect place for all your projects & storage needs. This stunning new construction home offers a perfect blend of entertainment, comfort & convenience. The kitchen opens up to the dining room and family room and overlooks the property. It is every entertainers dream with modern cabinetry, ample counter space, walk-in pantry with storage & an incredible 8 burner gas range stove. The living room is a true showstopper, featuring soaring 2 story high ceilings, custom fireplace and plenty of space to relax & entertain or simply enjoy the open & airy atmosphere. The luxurious master suite sits on the main level and is the perfect oasis from the hustle and bustle of daily life. Sit back and relax by the cozy fireplace and unwind in the comfort of your own room. The master bathroom is truly a spa-like retreat complete with dual vanities, private water closet, a relaxing free-standing soaker tub & large tile shower with dual shower heads. Walk-in closet features custom built in cabinetry featuring shoes shelves, a custom dresser with vanity top & tons of space for all your clothing needs. Upstairs you'll find three additional bedrooms, each with their own unique features as well as a large Bonus room / flex space. One bedroom has its own private bathroom, while the other two share a Jack and Jill style bathroom with separate vanities for each room. This setup is perfect for families or guests as it offers plenty of privacy & convenience. Don't miss your chance to make it your own and create lasting memories with family and friends. ENTIRE property front and back will have underground sprinklers.
Home Details
Home Type
- Single Family
Est. Annual Taxes
- $1,462
Year Built
- Built in 2023 | New Construction
Lot Details
- 1 Acre Lot
- Fenced
- Irrigation
Home Design
- Composition Shingle Roof
- Stucco
Interior Spaces
- 2,786 Sq Ft Home
- 2-Story Property
- Vaulted Ceiling
- Electric Fireplace
- Double Pane Windows
- Vinyl Clad Windows
- Great Room
- Family Room
- Combination Kitchen and Dining Room
- Bonus Room
- Storage
- Laundry Room
- Utility Room
- Crawl Space
Kitchen
- Oven or Range
- Cooktop
- Microwave
- Dishwasher
- Kitchen Island
- Granite Countertops
- Disposal
Flooring
- Carpet
- Tile
Bedrooms and Bathrooms
- 4 Bedrooms
- Primary Bedroom on Main
- Primary Bedroom Suite
- Hydromassage or Jetted Bathtub
Parking
- 6 Car Attached Garage
- Garage Door Opener
- RV Access or Parking
Outdoor Features
- Covered patio or porch
- Shop
Utilities
- Heat Pump System
- Water Filtration System
- Well
- Water Heater
- Water Softener is Owned
- Septic Tank
Map
Home Values in the Area
Average Home Value in this Area
Tax History
| Year | Tax Paid | Tax Assessment Tax Assessment Total Assessment is a certain percentage of the fair market value that is determined by local assessors to be the total taxable value of land and additions on the property. | Land | Improvement |
|---|---|---|---|---|
| 2023 | $7,264 | $252,600 | $252,600 | $0 |
| 2022 | $1,378 | $138,900 | $138,900 | $0 |
| 2021 | $1,485 | $136,100 | $136,100 | $0 |
Property History
| Date | Event | Price | Change | Sq Ft Price |
|---|---|---|---|---|
| 05/16/2025 05/16/25 | For Sale | $949,900 | -- | $341 / Sq Ft |
Mortgage History
| Date | Status | Loan Amount | Loan Type |
|---|---|---|---|
| Closed | $520,000 | New Conventional |
Similar Homes in Pasco, WA
Source: Pacific Regional MLS
MLS Number: 284247
APN: 118-522-022
- 6004 W Melville Rd
- 6505 W Wernett Rd
- 6505 W Wernett Rd Unit 4
- 6505 W Wernett Rd Unit 3
- 6505 W Wernett Rd Unit 2
- 6505 W Wernett Rd Unit 1
- 3017 N Road 56
- 5617 W Argent Rd
- 2116 Road 52
- 3008 N Road 64
- 5801 Thistledown Dr
- 5116 W Argent Rd
- 5706 Chapel Hill Blvd
- 5901 W Ruby St
- TBD Argent
- 6007 W Court St
- 6119 W Court St
- 3313 Aqueduct Ln
- 4708 W Dradie St
- 3506 Reserve Ln
