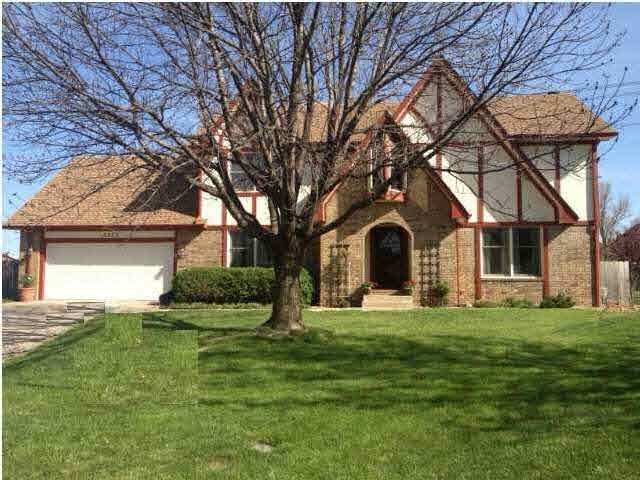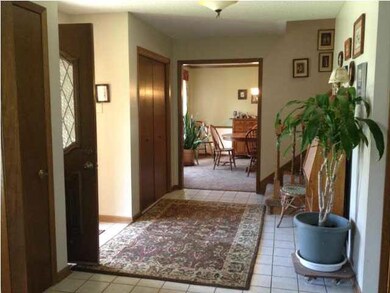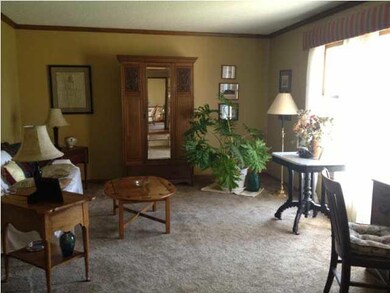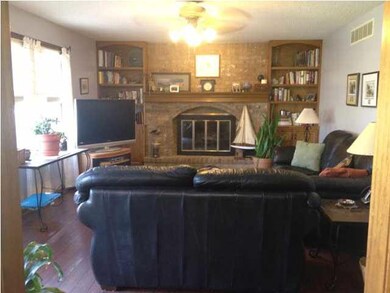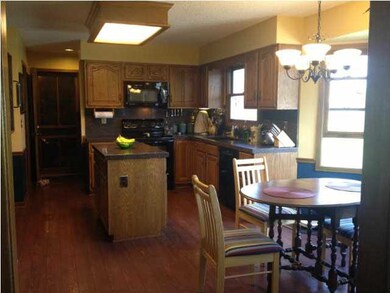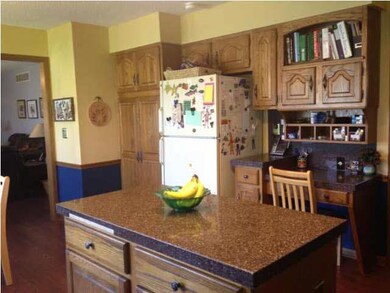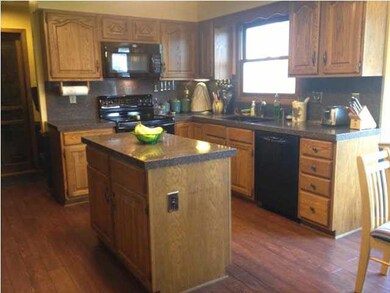
2526 N Winstead Cir Wichita, KS 67226
Northeast Wichita NeighborhoodHighlights
- Spa
- Traditional Architecture
- Balcony
- Deck
- Formal Dining Room
- Cul-De-Sac
About This Home
As of September 2021At End of Cul de Sac in Waterford North Addition. Well maintained traditional 2-Story Home. Updated kitchen with granite countertops and bay windowed eating space. Master suite with sitting room and private deck. Five spacious bedrooms. Perfect finished basement for entertaining. Abundance of built-ins and storage through out. Large fenced yard with sprinkler system. Raised vegetable beds for gardening. Deck with built-in hot tub. Oversized 2 car garage.
Last Agent to Sell the Property
Walter Morris & Son License #00013016 Listed on: 04/25/2013
Co-Listed By
Katherine Elley
Walter Morris & Son License #00219982
Home Details
Home Type
- Single Family
Est. Annual Taxes
- $2,674
Year Built
- Built in 1982
Lot Details
- 0.5 Acre Lot
- Cul-De-Sac
- Wood Fence
- Sprinkler System
HOA Fees
- $21 Monthly HOA Fees
Home Design
- Traditional Architecture
- Frame Construction
- Composition Roof
Interior Spaces
- 2-Story Property
- Wet Bar
- Built-In Desk
- Ceiling Fan
- Skylights
- Fireplace With Gas Starter
- Attached Fireplace Door
- Window Treatments
- Family Room with Fireplace
- Formal Dining Room
- Laminate Flooring
- Attic Fan
Kitchen
- Oven or Range
- Electric Cooktop
- Microwave
- Dishwasher
- Kitchen Island
- Disposal
Bedrooms and Bathrooms
- 5 Bedrooms
- En-Suite Primary Bedroom
- Walk-In Closet
- Separate Shower in Primary Bathroom
Laundry
- Laundry Room
- Laundry on main level
- 220 Volts In Laundry
Finished Basement
- Basement Fills Entire Space Under The House
- Bedroom in Basement
- Finished Basement Bathroom
- Basement Storage
- Natural lighting in basement
Home Security
- Storm Windows
- Storm Doors
Parking
- 2 Car Attached Garage
- Oversized Parking
- Garage Door Opener
Outdoor Features
- Spa
- Balcony
- Deck
- Patio
- Rain Gutters
Schools
- Gammon Elementary School
- Coleman Middle School
- Heights High School
Utilities
- Humidifier
- Forced Air Zoned Heating and Cooling System
- Heating System Uses Gas
Community Details
- Waterford North Subdivision
Ownership History
Purchase Details
Home Financials for this Owner
Home Financials are based on the most recent Mortgage that was taken out on this home.Purchase Details
Home Financials for this Owner
Home Financials are based on the most recent Mortgage that was taken out on this home.Purchase Details
Home Financials for this Owner
Home Financials are based on the most recent Mortgage that was taken out on this home.Similar Homes in Wichita, KS
Home Values in the Area
Average Home Value in this Area
Purchase History
| Date | Type | Sale Price | Title Company |
|---|---|---|---|
| Warranty Deed | -- | Security 1St Title Llc | |
| Warranty Deed | -- | Security 1St Title Llc | |
| Warranty Deed | -- | Security 1St Title |
Mortgage History
| Date | Status | Loan Amount | Loan Type |
|---|---|---|---|
| Open | $279,490 | New Conventional | |
| Previous Owner | $173,600 | New Conventional | |
| Previous Owner | $208,160 | FHA | |
| Previous Owner | $25,539 | New Conventional |
Property History
| Date | Event | Price | Change | Sq Ft Price |
|---|---|---|---|---|
| 09/28/2021 09/28/21 | Sold | -- | -- | -- |
| 08/30/2021 08/30/21 | Pending | -- | -- | -- |
| 08/27/2021 08/27/21 | For Sale | $269,900 | +22.7% | $72 / Sq Ft |
| 11/15/2018 11/15/18 | Sold | -- | -- | -- |
| 10/15/2018 10/15/18 | For Sale | $219,900 | 0.0% | $59 / Sq Ft |
| 10/12/2018 10/12/18 | Pending | -- | -- | -- |
| 09/25/2018 09/25/18 | Price Changed | $219,900 | -2.3% | $59 / Sq Ft |
| 08/08/2018 08/08/18 | For Sale | $225,000 | +4.7% | $60 / Sq Ft |
| 06/21/2013 06/21/13 | Sold | -- | -- | -- |
| 05/22/2013 05/22/13 | Pending | -- | -- | -- |
| 04/25/2013 04/25/13 | For Sale | $215,000 | -- | $56 / Sq Ft |
Tax History Compared to Growth
Tax History
| Year | Tax Paid | Tax Assessment Tax Assessment Total Assessment is a certain percentage of the fair market value that is determined by local assessors to be the total taxable value of land and additions on the property. | Land | Improvement |
|---|---|---|---|---|
| 2025 | $3,807 | $37,893 | $8,177 | $29,716 |
| 2023 | $3,807 | $34,742 | $8,039 | $26,703 |
| 2022 | $3,636 | $32,316 | $7,579 | $24,737 |
| 2021 | $3,105 | $27,060 | $3,439 | $23,621 |
| 2020 | $2,967 | $25,772 | $3,439 | $22,333 |
| 2019 | $2,895 | $25,117 | $3,439 | $21,678 |
| 2018 | $1,409 | $24,381 | $3,853 | $20,528 |
| 2017 | $2,819 | $0 | $0 | $0 |
| 2016 | $2,816 | $0 | $0 | $0 |
| 2015 | $2,795 | $0 | $0 | $0 |
| 2014 | $2,738 | $0 | $0 | $0 |
Agents Affiliated with this Home
-

Seller's Agent in 2021
Natalie Moyer
Reece Nichols South Central Kansas
(316) 250-1230
15 in this area
146 Total Sales
-

Buyer's Agent in 2021
Sarah Nold
Keller Williams Hometown Partners
(316) 641-1647
11 in this area
68 Total Sales
-

Seller's Agent in 2018
Amelia Sumerell
Coldwell Banker Plaza Real Estate
(316) 686-7121
97 in this area
413 Total Sales
-
W
Buyer's Agent in 2018
Wendy McDaniel
Keller Williams Hometown Partners
-
L
Seller's Agent in 2013
Linda Boyd
Walter Morris & Son
(316) 655-6458
2 in this area
8 Total Sales
-
K
Seller Co-Listing Agent in 2013
Katherine Elley
Walter Morris & Son
Map
Source: South Central Kansas MLS
MLS Number: 351714
APN: 113-06-0-14-01-011.00
- 11507 E Winston St
- 2547 N Rock Road Ct
- 7517 E Oxford Ct
- 2430 N Longwood Cir
- 7523 E 26th Ct N
- 7324 E 24th Ct N
- 2710 N Dublin Cir
- 8229 E Oxford Ct
- 8124 E Greenbriar Ct
- 8223 E Greenbriar Ct
- 8100 E 22nd St N
- 8319 E Oxford Cir
- 7104 E 27th St N
- 8522 E Greenbriar St
- 2280 N Tara Cir
- 2856 N Tallgrass St
- 3029 N Hedgetree Ct
- 2720 N Cranberry St
- 3710 N Crest Cir
- 2209 N Penstemon St
