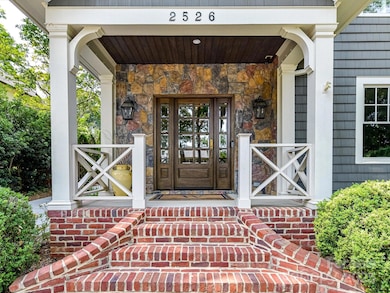
2526 Sherwood Ave Charlotte, NC 28207
Myers Park NeighborhoodEstimated payment $18,935/month
Highlights
- Pool and Spa
- Cottage
- Enclosed patio or porch
- Dilworth Elementary School: Latta Campus Rated A-
- 2 Car Detached Garage
- Electric Gate
About This Home
This beautifully appointed 5-bedroom home offers classic charm and modern amenities in one of Charlotte’s most coveted neighborhoods. Enjoy spacious living with elegant finishes throughout, including hardwood floors, custom millwork, and a chef’s kitchen perfect for entertaining. Step outside to a private backyard oasis featuring a sparkling pool, relaxing hot tub, and a detached 2-car garage. Ideally located near top schools, parks, and the best of Myers Park dining and shopping—this is luxury living at its finest!
Listing Agent
Dickens Mitchener & Associates Inc Brokerage Email: jrountree@dickensmitchener.com License #205427 Listed on: 06/05/2025

Open House Schedule
-
Sunday, July 27, 20251:00 to 3:00 pm7/27/2025 1:00:00 PM +00:007/27/2025 3:00:00 PM +00:00Add to Calendar
Home Details
Home Type
- Single Family
Est. Annual Taxes
- $15,076
Year Built
- Built in 1938
Lot Details
- Back Yard Fenced
- Property is zoned N1-A
Parking
- 2 Car Detached Garage
- Electric Gate
Home Design
- Cottage
- Stone Veneer
Interior Spaces
- 2.5-Story Property
- Family Room with Fireplace
- Living Room with Fireplace
- Unfinished Basement
- Crawl Space
Kitchen
- Gas Range
- Range Hood
- Dishwasher
- Disposal
Bedrooms and Bathrooms
- 5 Bedrooms
Pool
- Pool and Spa
- In Ground Pool
Outdoor Features
- Enclosed patio or porch
- Fireplace in Patio
Schools
- Dilworth Latta Campus/Dilworth Sedgefield Campus Elementary School
- Sedgefield Middle School
- Myers Park High School
Utilities
- Forced Air Heating and Cooling System
- Heat Pump System
- Heating System Uses Natural Gas
Community Details
- Myers Park Subdivision
Listing and Financial Details
- Assessor Parcel Number 153-082-38
Map
Home Values in the Area
Average Home Value in this Area
Tax History
| Year | Tax Paid | Tax Assessment Tax Assessment Total Assessment is a certain percentage of the fair market value that is determined by local assessors to be the total taxable value of land and additions on the property. | Land | Improvement |
|---|---|---|---|---|
| 2023 | $15,076 | $2,017,400 | $1,072,500 | $944,900 |
| 2022 | $12,375 | $1,256,400 | $700,000 | $556,400 |
| 2021 | $12,124 | $1,256,400 | $700,000 | $556,400 |
| 2020 | $12,339 | $1,256,400 | $700,000 | $556,400 |
Property History
| Date | Event | Price | Change | Sq Ft Price |
|---|---|---|---|---|
| 07/14/2025 07/14/25 | Price Changed | $3,195,000 | -3.0% | $661 / Sq Ft |
| 06/05/2025 06/05/25 | For Sale | $3,295,000 | +9.8% | $682 / Sq Ft |
| 03/15/2023 03/15/23 | Sold | $3,000,000 | +7.1% | $621 / Sq Ft |
| 01/27/2023 01/27/23 | For Sale | $2,800,000 | -- | $579 / Sq Ft |
Purchase History
| Date | Type | Sale Price | Title Company |
|---|---|---|---|
| Warranty Deed | $3,000,000 | Atlantic Carolinas Title | |
| Warranty Deed | $725,000 | None Available | |
| Deed | -- | -- |
Mortgage History
| Date | Status | Loan Amount | Loan Type |
|---|---|---|---|
| Open | $1,999,000 | New Conventional | |
| Previous Owner | $1,000,000 | Credit Line Revolving | |
| Previous Owner | $500,000 | Credit Line Revolving | |
| Previous Owner | $417,000 | New Conventional | |
| Previous Owner | $50,000 | Credit Line Revolving |
Similar Homes in Charlotte, NC
Source: Canopy MLS (Canopy Realtor® Association)
MLS Number: 4266678
APN: 153-082-38
- 2226 Beverly Dr
- 2909 Hanson Dr
- 916 Cherokee Rd Unit B2
- 830 Cherokee Rd Unit I3
- 1401 Scotland Ave
- 1619 Providence Rd
- 2132 Rolston Dr
- 2126 Norton Rd
- 1333 Queens Rd Unit D4
- 1218 Wareham Ct
- 1655 Scotland Ave
- 2251 Selwyn Ave Unit 201
- 232 Perrin Place
- 1323 Queens Rd Unit 327
- 1323 Queens Rd Unit 218
- 2636 Chilton Place
- 1300 Queens Rd Unit 405
- 1550 Queens Rd W
- 1436 Queens Rd W
- 2312 Selwyn Ave Unit 502
- 1323 Queens Rd Unit 312
- 1301 Queens Rd Unit 505
- 1301 Queens Rd
- 830 Providence Rd
- 2357 Sharon Rd Unit 3
- 2357 Sharon Rd Unit 1
- 2503 Roswell Ave Unit 108
- 3600 Eastover Ridge Dr
- 3218 Eastover Ridge Dr Unit ID1043789P
- 223 S Dotger Ave Unit E4
- 3719-3720 Wendwood Ln
- 617 Tudor Park Way
- 415 Grey Reagan Trail
- 600 Hermitage Ct Unit ID1043749P
- 600 Hermitage Ct Unit ID1043768P
- 107 S Laurel Ave Unit 102-B
- 100 Colville Rd Unit 62B
- 2506 Cranbrook Ln Unit 3
- 2502 Cranbrook Ln Unit 5
- 128 Bell Meadow Place






