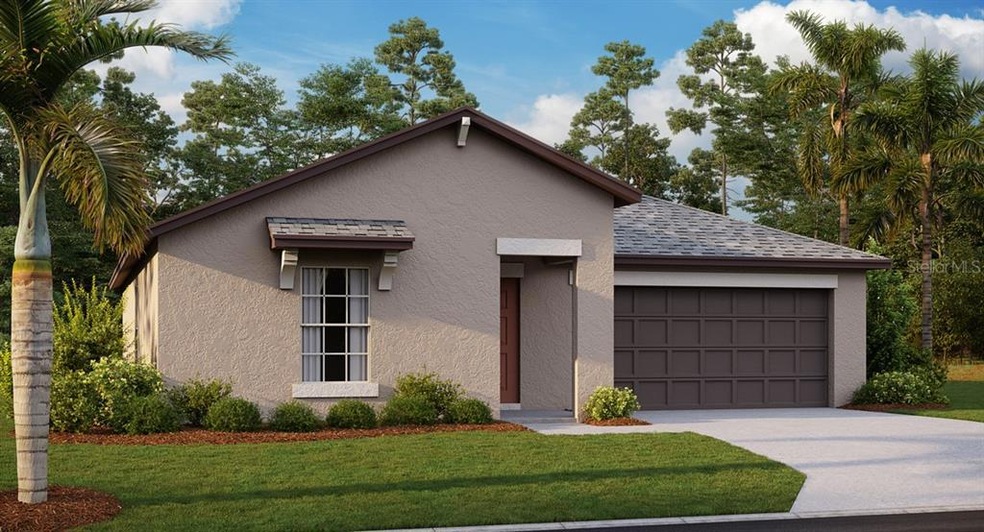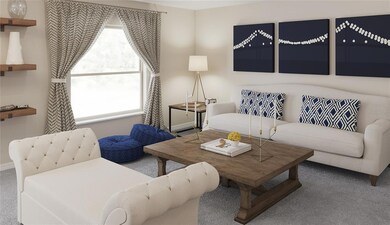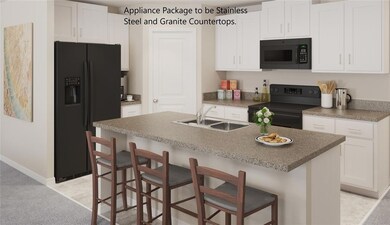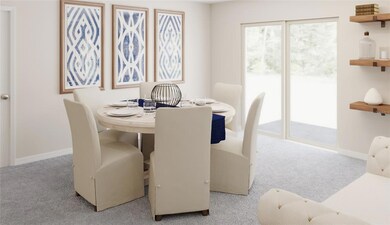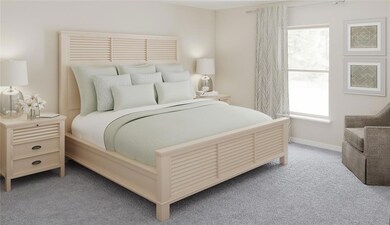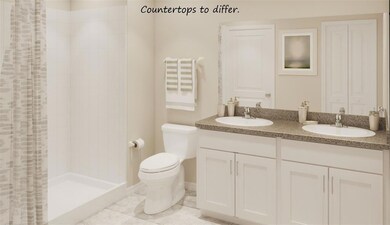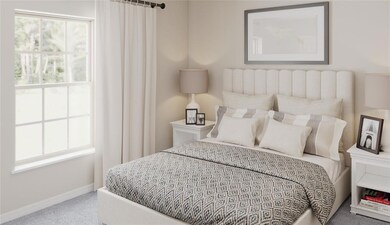
Highlights
- Under Construction
- No HOA
- 2 Car Attached Garage
- Open Floorplan
- Walk-In Pantry
- Walk-In Closet
About This Home
As of May 2022Under Construction. This exceptional home is complete with 3 bedrooms and 2 bathrooms. The heavenly kitchen has a center island that overlooks an open café with a large family room, which is perfect for entertaining. The kitchen includes a large pantry and new stainless steel appliances and granite countertops. The owner suite features a over-sized bedroom connected to a bathroom with his and her sinks, linen closet and a roomy walk-in closet. Ceramic title included in the foyer, kitchen, bathrooms and laundry room. Plush carpet included in the family room and all bedrooms. Laundry will be a breeze with the inside laundry room. This homesite is in a prime location with one-of-a-kind homes with close proximity to top rated schools, medical facilities, shopping, and more! A short driving distance to the heart of Ocala. (Because this home is under construction, actual photos are unavailable. Photos depicted are for illustration purposes only and only to show layout. Interior and exterior colors, finishes, and garage orientation may and/or will vary for the actual home. Subject to change without notice as construction progresses.)
Home Details
Home Type
- Single Family
Est. Annual Taxes
- $185
Year Built
- Built in 2021 | Under Construction
Lot Details
- 10,454 Sq Ft Lot
- Lot Dimensions are 80x130
- Southwest Facing Home
- Property is zoned R1
Parking
- 2 Car Attached Garage
Home Design
- Slab Foundation
- Shingle Roof
- Block Exterior
- Stucco
Interior Spaces
- 1,555 Sq Ft Home
- Open Floorplan
- Sliding Doors
- Living Room
Kitchen
- Walk-In Pantry
- Range
- Microwave
- Dishwasher
- Disposal
Flooring
- Carpet
- Ceramic Tile
Bedrooms and Bathrooms
- 3 Bedrooms
- Walk-In Closet
- 2 Full Bathrooms
- Dual Sinks
Laundry
- Laundry Room
- Dryer
- Washer
Schools
- Sunrise Elementary School
- Horizon Academy/Mar Oaks Middle School
- Dunnellon High School
Utilities
- Central Air
- Heat Pump System
- Septic Tank
Community Details
- No Home Owners Association
- Built by Lennar Homes
- Marion Oaks Subdivision, Hartford Floorplan
Listing and Financial Details
- Visit Down Payment Resource Website
- Legal Lot and Block 9 / 513
- Assessor Parcel Number 8004-0513-09
Map
Home Values in the Area
Average Home Value in this Area
Property History
| Date | Event | Price | Change | Sq Ft Price |
|---|---|---|---|---|
| 03/28/2025 03/28/25 | Pending | -- | -- | -- |
| 03/19/2025 03/19/25 | Price Changed | $255,000 | -2.9% | $165 / Sq Ft |
| 03/11/2025 03/11/25 | Price Changed | $262,500 | -0.9% | $170 / Sq Ft |
| 03/02/2025 03/02/25 | For Sale | $265,000 | 0.0% | $172 / Sq Ft |
| 03/01/2025 03/01/25 | Off Market | $265,000 | -- | -- |
| 02/21/2025 02/21/25 | For Sale | $265,000 | 0.0% | $172 / Sq Ft |
| 02/14/2025 02/14/25 | Pending | -- | -- | -- |
| 01/15/2025 01/15/25 | Price Changed | $265,000 | -1.5% | $172 / Sq Ft |
| 12/30/2024 12/30/24 | Price Changed | $269,000 | -1.3% | $174 / Sq Ft |
| 11/14/2024 11/14/24 | Price Changed | $272,500 | -0.9% | $176 / Sq Ft |
| 10/31/2024 10/31/24 | For Sale | $275,000 | +7.9% | $178 / Sq Ft |
| 05/24/2022 05/24/22 | Sold | $254,820 | 0.0% | $164 / Sq Ft |
| 12/26/2021 12/26/21 | Pending | -- | -- | -- |
| 12/17/2021 12/17/21 | Price Changed | $254,820 | +1.3% | $164 / Sq Ft |
| 09/01/2021 09/01/21 | For Sale | $251,520 | -- | $162 / Sq Ft |
Tax History
| Year | Tax Paid | Tax Assessment Tax Assessment Total Assessment is a certain percentage of the fair market value that is determined by local assessors to be the total taxable value of land and additions on the property. | Land | Improvement |
|---|---|---|---|---|
| 2023 | $4,246 | $228,731 | $21,250 | $207,481 |
| 2022 | $565 | $16,000 | $16,000 | $0 |
| 2021 | $181 | $6,375 | $6,375 | $0 |
| 2020 | $185 | $7,300 | $7,300 | $0 |
| 2019 | $164 | $4,700 | $4,700 | $0 |
| 2018 | $155 | $4,100 | $4,100 | $0 |
| 2017 | $146 | $3,200 | $3,200 | $0 |
| 2016 | $157 | $2,475 | $0 | $0 |
| 2015 | $135 | $2,250 | $0 | $0 |
| 2014 | $143 | $2,550 | $0 | $0 |
Mortgage History
| Date | Status | Loan Amount | Loan Type |
|---|---|---|---|
| Open | $242,079 | New Conventional |
Deed History
| Date | Type | Sale Price | Title Company |
|---|---|---|---|
| Special Warranty Deed | $254,900 | New Title Company Name | |
| Special Warranty Deed | $419,100 | Attorney | |
| Warranty Deed | $42,000 | Superior Title Insurance Age | |
| Warranty Deed | $6,000 | -- |
Similar Homes in Ocala, FL
Source: Stellar MLS
MLS Number: T3327230
APN: 8004-0513-09
- 16921 SW 25th Ct
- 2526 SW 167th Loop
- 16501 SW 22nd Terrace Rd
- 2531 SW 167th Loop
- XXX SW 167th Loop
- 2674 SW 165th Street Rd
- 0 SW 165th Street Rd Unit MFROM695141
- 0 SW 165th Street Rd Unit MFRTB8348490
- 16927 SW 25th Terrace Rd
- LOT 14 SW 168th Loop
- 0000 SW 168th Loop
- 16947 SW 22nd Terrace Rd
- 17000 SW 25th Terrace Rd
- 16988 SW 25th Terrace Rd
- 2503 SW 165th Street Rd
- 2985 SW 173rd Place Rd
- 2559 SW 167th Loop
- 2697 SW 165th Street Rd
- 2491 SW 170th Loop
- 2689 SW 165th Street Rd
