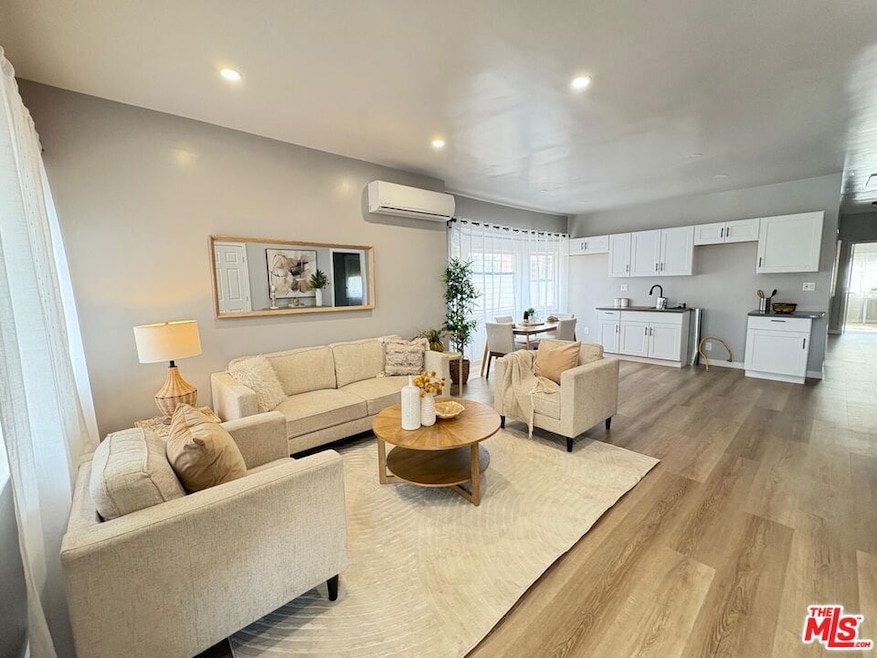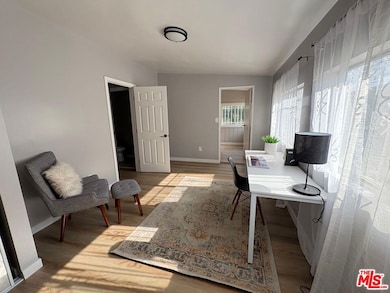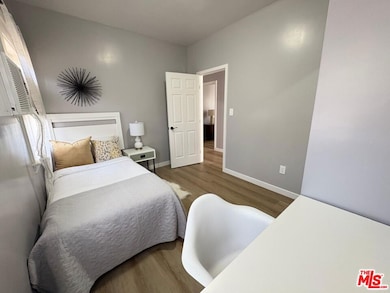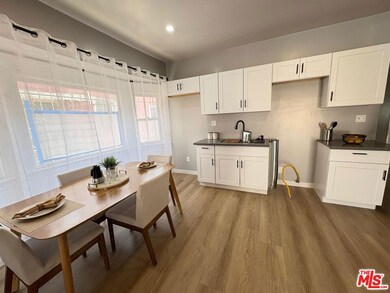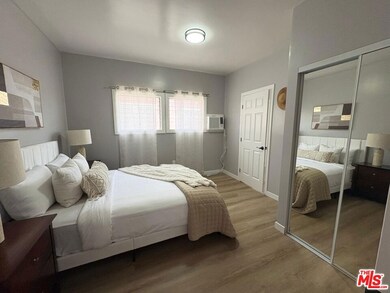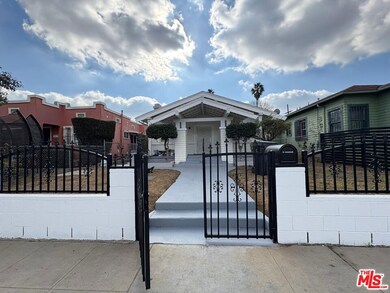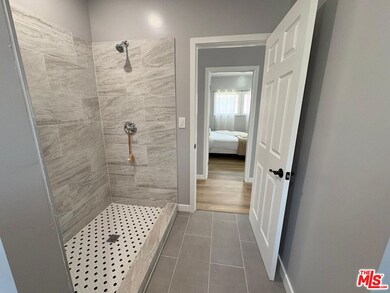2526 W 21st St Los Angeles, CA 90018
Arlington Heights NeighborhoodHighlights
- City View
- Air Conditioning
- Vinyl Flooring
- Craftsman Architecture
- 1-Story Property
About This Home
Step into this beautifully renovated 5-bedroom, 2-bath residence located in the heart of Arlington Heights, one of Mid-City LA's most vibrant and centrally situated neighborhoods. Thoughtfully updated with modern finishes throughout, this home offers the perfect blend of comfort, style, and functionality. The open-concept kitchen and living room create a bright, seamless flow ideal for entertaining and everyday living. Enjoy a contemporary kitchen featuring sleek cabinetry, quality countertops, and ample space for culinary creativity. The adjoining living area provides a warm, welcoming atmosphere with abundant natural light. All five bedrooms are generously sized, offering flexibility for families, home offices, or guest accommodations. Both bathrooms have been tastefully upgraded with modern fixtures and finishes. Outside, a spacious parking lot provides rare and highly desirable convenience perfect for multiple vehicles, guests, or even potential recreational use. Nestled in a walkable, centrally located community, this home offers quick access to local shops, parks, dining, and major LA hubs. With its thoughtful remodel and prime location, this property is a standout opportunity in Mid-Los Angeles.
Listing Agent
Jocelin Gomez Flores
The H Realty License #02239288 Listed on: 11/20/2025
Co-Listing Agent
Carollina Gomez
The H Realty License #02239287
Home Details
Home Type
- Single Family
Est. Annual Taxes
- $553
Year Built
- Built in 1911
Lot Details
- 4,988 Sq Ft Lot
- Property is zoned LARD2
Home Design
- Craftsman Architecture
Interior Spaces
- 1,225 Sq Ft Home
- 1-Story Property
- Vinyl Flooring
- City Views
Bedrooms and Bathrooms
- 5 Bedrooms
- 2 Full Bathrooms
Parking
- 4 Parking Spaces
- Private Parking
- Automatic Gate
- Uncovered Parking
Utilities
- Air Conditioning
- Heating System Mounted To A Wall or Window
Community Details
- Call for details about the types of pets allowed
Listing and Financial Details
- Security Deposit $5,000
- Tenant pays for gas, electricity
- 12 Month Lease Term
- Assessor Parcel Number 5060-029-020
Map
Source: The MLS
MLS Number: 25621395
APN: 5060-029-020
- 3305 W 21st St
- 3305 W 21st St Unit 6
- 2406 3rd Ave
- 3201 W 18th St
- 2510 3rd Ave
- 2320 W 25th St
- 3601 W 21st St
- 1661 Arlington Ave
- 1824 S Wilton Place
- 2154 W 24th St
- 2171 W 25th St
- 1716 6th Ave
- 1612 Arlington Ave
- 2460 W 18th St
- 2102 W 24th St
- 2011 8th Ave
- 2204 W 26th Place Unit 5
- 2245 W 27th St
- 2415 8th Ave
- 1624 S Gramercy Place
- 2019 Arlington Ave Unit C
- 2358 W 20th St
- 3209 W 18th St Unit 3209.2
- 3209 W 18th St
- 3207 W 18th St
- 3207 W 18th St Unit 3 and 4
- 3207 W 18th St Unit 2
- 1825 S Van Ness Ave Unit 3/4
- 2130 6th Ave Unit 7
- 2130 6th Ave Unit 2
- 2111 6th Ave
- 1656 Arlington Ave Unit 2
- 1839 S Gramercy Place Unit 1837
- 1619 2nd Ave Unit 1/2
- 1619 2nd Ave
- 1617 2nd Ave
- 2013 8th Ave
- 2501 Venice Blvd
- 2486 Venice Blvd Unit 4
- 2011 8th Ave
