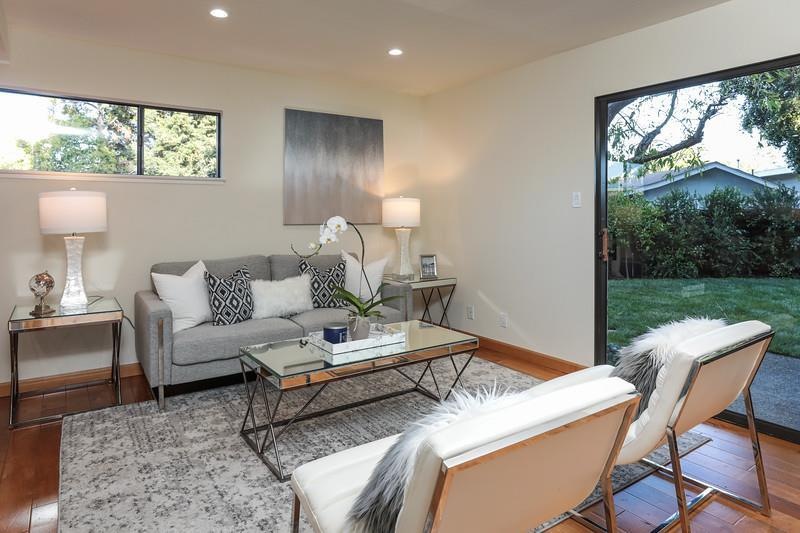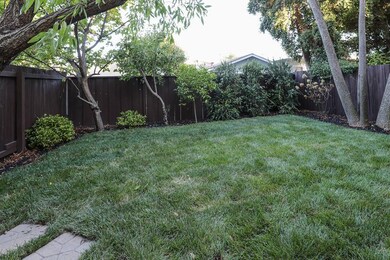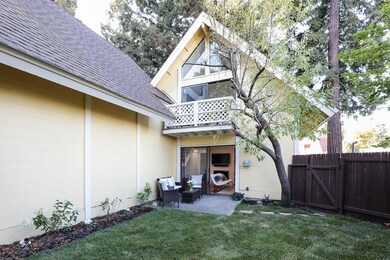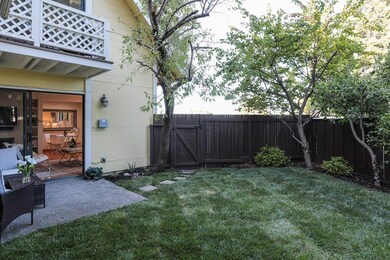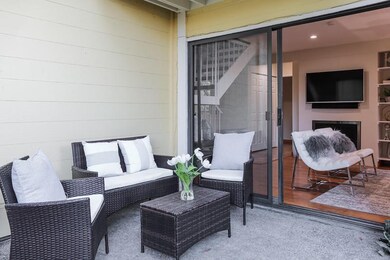
2526 W Middlefield Rd Mountain View, CA 94043
Monta Loma NeighborhoodHighlights
- Skyline View
- Wood Flooring
- Balcony
- Monta Loma Elementary School Rated A-
- Granite Countertops
- 4-minute walk to Thaddeus Park
About This Home
As of December 2019Located in the heart of Silicon Valley, this remodeled end-unit townhome feels more like a single-family home with its extra-large and private rear yard. The home offers added natural light plus newly installed recessed lighting, spacious living room with gas-log fireplace, newer hardwood floors and fresh paint of designer colors. Wide sliding glass doors open to the large yard with newly installed lush lawn, patio and mature fruit trees. Tastefully remodeled kitchen has maple cabinets, terrazzo slab counters, linear mosaic backsplash and stainless steel appliances. 2 upstairs bedrooms, with balcony access from the master bedroom, plus 1.5 remodeled baths. Inside laundry area with washer & dryer, extra storage unit, 2 assigned parking spaces conveniently located adjacent to the unit. The ideal location is just a short stroll to Starbucks, Safeway, Costco, parks, Stevens Creek Trail, and Google, and just over 1-mile to the exciting new amenities of San Antonio Shopping Center
Townhouse Details
Home Type
- Townhome
Est. Annual Taxes
- $13,146
Year Built
- 1976
Lot Details
- 488 Sq Ft Lot
- Sprinkler System
- Back Yard Fenced
HOA Fees
- $625 Monthly HOA Fees
Home Design
- Slab Foundation
- Composition Roof
Interior Spaces
- 968 Sq Ft Home
- 2-Story Property
- Gas Fireplace
- Living Room with Fireplace
- Dining Area
- Skyline Views
Kitchen
- Electric Oven
- Microwave
- Dishwasher
- Granite Countertops
- Disposal
Flooring
- Wood
- Tile
Bedrooms and Bathrooms
- 2 Bedrooms
- Remodeled Bathroom
- Bathroom on Main Level
- Granite Bathroom Countertops
- Bathtub with Shower
- Bathtub Includes Tile Surround
Laundry
- Laundry in unit
- Washer and Dryer
Parking
- 1 Parking Space
- 1 Carport Space
- Assigned Parking
Additional Features
- Balcony
- 220 Volts
Community Details
- Association fees include common area electricity, common area gas, exterior painting, fencing, garbage, insurance - common area, insurance - earthquake, maintenance - common area, reserves, roof, water
- 22 Units
- Common Interest Management Services Association
Ownership History
Purchase Details
Home Financials for this Owner
Home Financials are based on the most recent Mortgage that was taken out on this home.Purchase Details
Home Financials for this Owner
Home Financials are based on the most recent Mortgage that was taken out on this home.Purchase Details
Home Financials for this Owner
Home Financials are based on the most recent Mortgage that was taken out on this home.Purchase Details
Home Financials for this Owner
Home Financials are based on the most recent Mortgage that was taken out on this home.Purchase Details
Home Financials for this Owner
Home Financials are based on the most recent Mortgage that was taken out on this home.Purchase Details
Home Financials for this Owner
Home Financials are based on the most recent Mortgage that was taken out on this home.Map
Similar Homes in Mountain View, CA
Home Values in the Area
Average Home Value in this Area
Purchase History
| Date | Type | Sale Price | Title Company |
|---|---|---|---|
| Warranty Deed | $1,015,000 | Old Republic Title Company | |
| Grant Deed | $860,000 | Chicago Title Company | |
| Interfamily Deed Transfer | -- | First American Title Company | |
| Grant Deed | $550,000 | Fidelity National Title Co | |
| Grant Deed | $495,000 | Chicago Title Company | |
| Interfamily Deed Transfer | -- | Old Republic Title Company |
Mortgage History
| Date | Status | Loan Amount | Loan Type |
|---|---|---|---|
| Open | $710,500 | New Conventional | |
| Closed | $726,525 | No Value Available | |
| Previous Owner | $688,000 | Adjustable Rate Mortgage/ARM | |
| Previous Owner | $60,000 | New Conventional | |
| Previous Owner | $435,050 | New Conventional | |
| Previous Owner | $440,000 | New Conventional | |
| Previous Owner | $386,000 | New Conventional | |
| Previous Owner | $398,000 | Unknown | |
| Previous Owner | $396,000 | Purchase Money Mortgage | |
| Previous Owner | $74,000 | Credit Line Revolving | |
| Previous Owner | $100,000 | No Value Available |
Property History
| Date | Event | Price | Change | Sq Ft Price |
|---|---|---|---|---|
| 12/03/2019 12/03/19 | Sold | $1,015,000 | +12.9% | $1,049 / Sq Ft |
| 11/12/2019 11/12/19 | Pending | -- | -- | -- |
| 10/03/2019 10/03/19 | For Sale | $899,000 | +4.5% | $929 / Sq Ft |
| 09/25/2015 09/25/15 | Sold | $860,000 | +18.0% | $888 / Sq Ft |
| 08/30/2015 08/30/15 | Pending | -- | -- | -- |
| 08/20/2015 08/20/15 | For Sale | $729,000 | +32.5% | $753 / Sq Ft |
| 08/07/2013 08/07/13 | Sold | $550,000 | +10.4% | $568 / Sq Ft |
| 07/18/2013 07/18/13 | Pending | -- | -- | -- |
| 07/08/2013 07/08/13 | For Sale | $498,000 | 0.0% | $514 / Sq Ft |
| 07/03/2013 07/03/13 | Pending | -- | -- | -- |
| 06/10/2013 06/10/13 | For Sale | $498,000 | -- | $514 / Sq Ft |
Tax History
| Year | Tax Paid | Tax Assessment Tax Assessment Total Assessment is a certain percentage of the fair market value that is determined by local assessors to be the total taxable value of land and additions on the property. | Land | Improvement |
|---|---|---|---|---|
| 2024 | $13,146 | $1,088,282 | $544,141 | $544,141 |
| 2023 | $12,974 | $1,066,944 | $533,472 | $533,472 |
| 2022 | $12,936 | $1,046,024 | $523,012 | $523,012 |
| 2021 | $12,632 | $1,025,514 | $512,757 | $512,757 |
| 2020 | $12,558 | $1,015,000 | $507,500 | $507,500 |
| 2019 | $11,107 | $912,638 | $456,319 | $456,319 |
| 2018 | $11,008 | $894,744 | $447,372 | $447,372 |
| 2017 | $10,511 | $877,200 | $438,600 | $438,600 |
| 2016 | $10,215 | $860,000 | $430,000 | $430,000 |
| 2015 | $6,583 | $560,988 | $280,494 | $280,494 |
| 2014 | $6,584 | $550,000 | $275,000 | $275,000 |
Source: MLSListings
MLS Number: ML81771094
APN: 147-66-001
- 2518 W Middlefield Rd
- 2560 Saffron Way
- 748 Cottage Ct
- 2149 Junction Ave Unit 11
- 765 San Antonio Rd Unit 24
- 765 San Antonio Rd Unit 61
- 765 N Rengstorff Ave Unit 7
- 2405 Laura Ln
- 838 Excell Ct
- 732 Montrose Ave
- 1963 Rock St Unit 26
- 213 Thompson Square
- 441 Beaume Ct Unit F12
- 1965 Colony St
- 843 Avery Dr
- 1947 San Luis Ave Unit 10
- 1920 Rock St Unit 1
- 366 Sierra Vista Ave Unit 1
- 49 Showers Dr Unit K427
- 49 Showers Dr Unit N160
