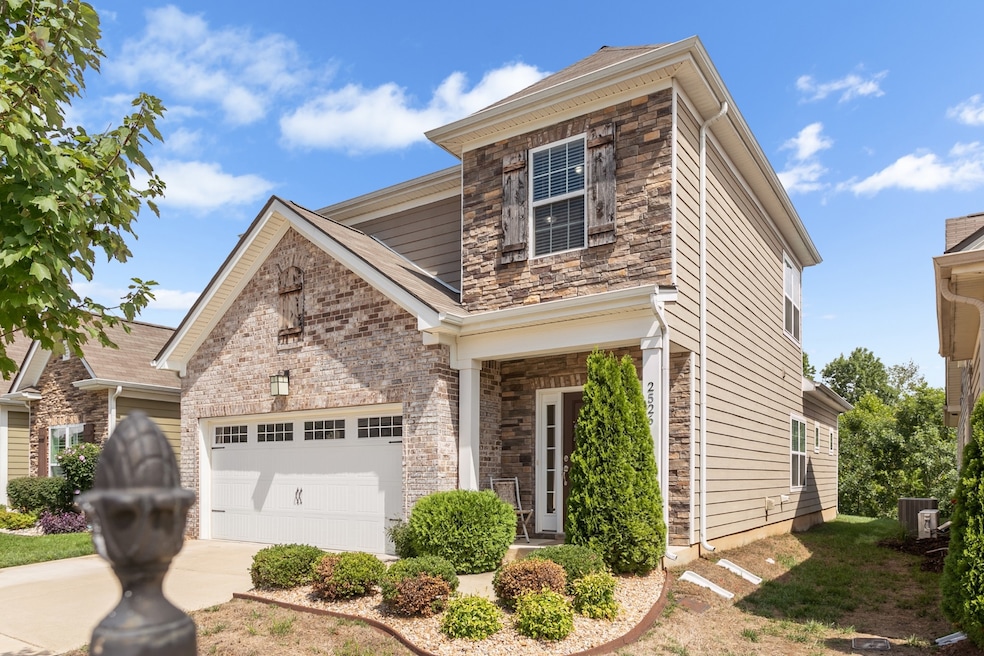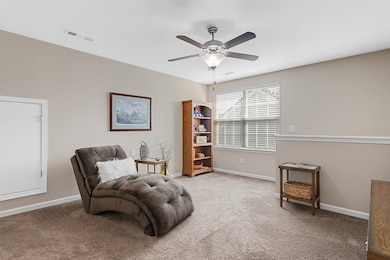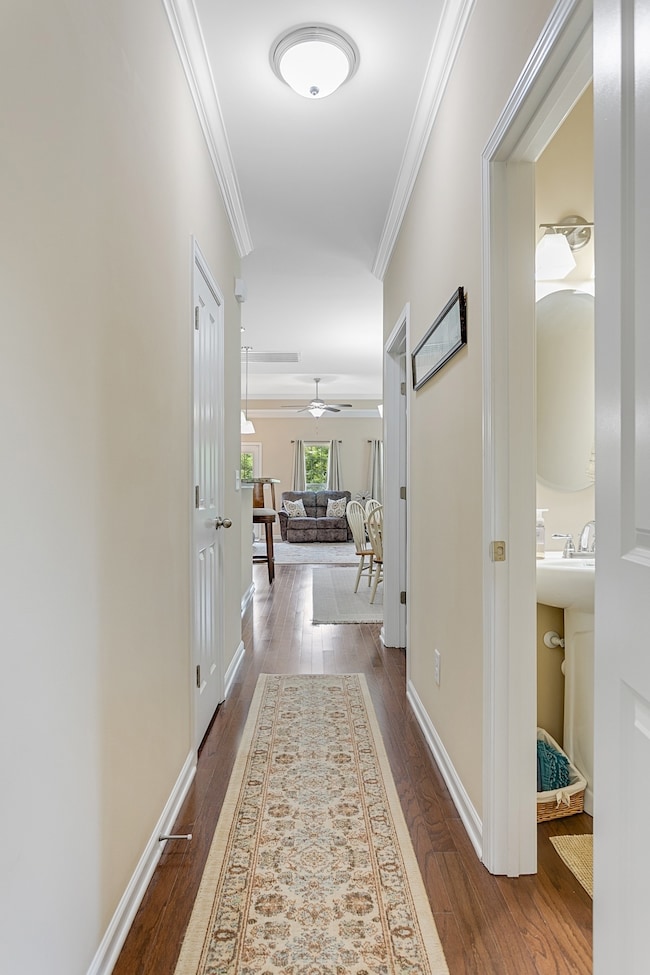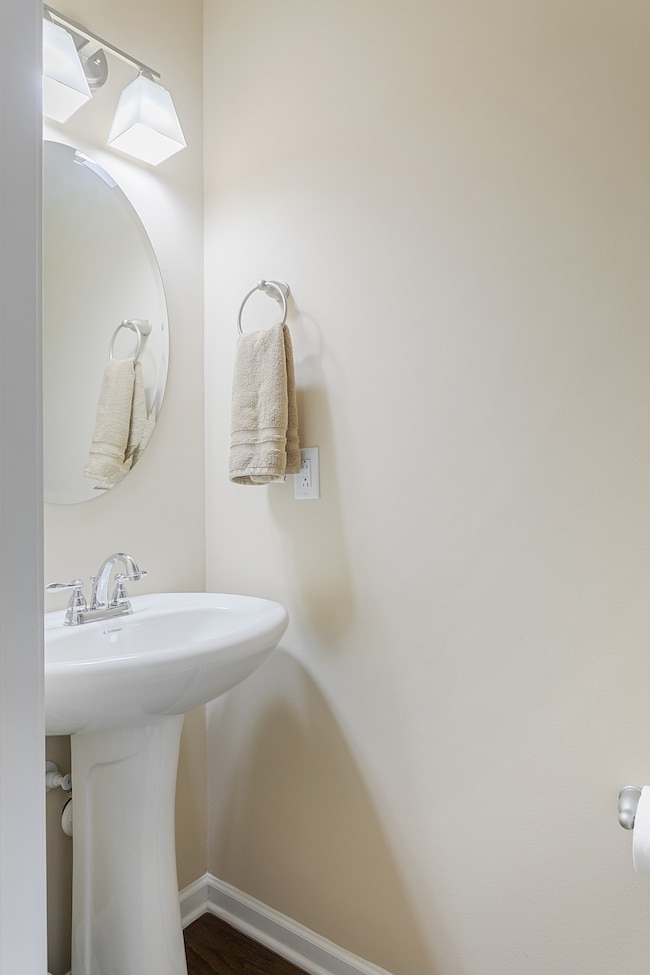
2526 Walpole Ln Columbia, TN 38401
Highlights
- Traditional Architecture
- Great Room
- 2 Car Attached Garage
- Wood Flooring
- Covered Patio or Porch
- Walk-In Closet
About This Home
As of March 2023This Beauty Is Now An Absolute Gem- Price Improved! Fantastic Location! Absolutely Impeccable One-Owner Home! Master Down! Large Great Rm w/View Of Treed Area! Gorgeous Kitchen w/All-Wood Cabinets, Granite & Breakfast Bar! Marvelous Master Suite w/Double-Trey Ceiling, Porthole-Style Windows & Luxurious Bath! First Floor Utility Rm! Main Floor Powder Rm! Upstairs- Sitting Area, 2 Wonderful Alternate BR’s, Full Bath w/Knee-Space Vanity & Separate Areas For Vanity & Tub/Commode, Private Office Space, PLUS 2 Walk-Out Storage Areas! Neat-As-A-Pin 2 Car Garage! Under 1 Year Home Warranty! HOA Maintains Lawn & Landscaping! Sidewalk Neighborhood Convenient For Walking! Sellers Report That Treed Area Behind Property Is Land Sanctuary & Cannot Be Built On. This One Is Fantastic For Sure!
Last Agent to Sell the Property
Nashville Realty Group License #316381 Listed on: 08/19/2022

Home Details
Home Type
- Single Family
Est. Annual Taxes
- $2,187
Year Built
- Built in 2017
Lot Details
- 3,920 Sq Ft Lot
- Lot Dimensions are 45x100
- Sloped Lot
HOA Fees
- $86 Monthly HOA Fees
Parking
- 2 Car Attached Garage
- Garage Door Opener
Home Design
- Traditional Architecture
- Brick Exterior Construction
- Slab Foundation
- Shingle Roof
- Hardboard
Interior Spaces
- 1,907 Sq Ft Home
- Property has 2 Levels
- Ceiling Fan
- Great Room
- Interior Storage Closet
Kitchen
- Microwave
- Dishwasher
- Disposal
Flooring
- Wood
- Carpet
- Vinyl
Bedrooms and Bathrooms
- 3 Bedrooms | 1 Main Level Bedroom
- Walk-In Closet
Outdoor Features
- Covered Patio or Porch
Schools
- Spring Hill Elementary School
- Spring Hill Middle School
- Spring Hill High School
Utilities
- Cooling Available
- Central Heating
- Underground Utilities
- High Speed Internet
Community Details
- Association fees include ground maintenance
- Arden Village Sec 2 Subdivision
Listing and Financial Details
- Assessor Parcel Number 042P C 00700 000
Ownership History
Purchase Details
Home Financials for this Owner
Home Financials are based on the most recent Mortgage that was taken out on this home.Purchase Details
Home Financials for this Owner
Home Financials are based on the most recent Mortgage that was taken out on this home.Purchase Details
Home Financials for this Owner
Home Financials are based on the most recent Mortgage that was taken out on this home.Purchase Details
Similar Homes in Columbia, TN
Home Values in the Area
Average Home Value in this Area
Purchase History
| Date | Type | Sale Price | Title Company |
|---|---|---|---|
| Quit Claim Deed | -- | None Listed On Document | |
| Quit Claim Deed | -- | None Listed On Document | |
| Warranty Deed | $425,000 | Lenders Title | |
| Warranty Deed | $249,900 | None Available | |
| Quit Claim Deed | -- | -- |
Mortgage History
| Date | Status | Loan Amount | Loan Type |
|---|---|---|---|
| Open | $50,000 | Credit Line Revolving | |
| Previous Owner | $245,373 | FHA |
Property History
| Date | Event | Price | Change | Sq Ft Price |
|---|---|---|---|---|
| 03/08/2023 03/08/23 | Sold | $425,000 | -5.6% | $223 / Sq Ft |
| 01/30/2023 01/30/23 | Pending | -- | -- | -- |
| 11/01/2022 11/01/22 | Price Changed | $450,000 | -2.2% | $236 / Sq Ft |
| 08/19/2022 08/19/22 | For Sale | $460,000 | +41.6% | $241 / Sq Ft |
| 06/24/2019 06/24/19 | Pending | -- | -- | -- |
| 06/21/2019 06/21/19 | For Sale | $324,900 | +30.0% | $177 / Sq Ft |
| 05/26/2017 05/26/17 | Sold | $249,900 | -- | $136 / Sq Ft |
Tax History Compared to Growth
Tax History
| Year | Tax Paid | Tax Assessment Tax Assessment Total Assessment is a certain percentage of the fair market value that is determined by local assessors to be the total taxable value of land and additions on the property. | Land | Improvement |
|---|---|---|---|---|
| 2024 | $1,695 | $88,725 | $15,000 | $73,725 |
| 2023 | $1,695 | $88,725 | $15,000 | $73,725 |
| 2022 | $2,427 | $88,725 | $15,000 | $73,725 |
| 2021 | $2,427 | $64,400 | $10,000 | $54,400 |
| 2020 | $2,156 | $63,500 | $10,000 | $53,500 |
| 2019 | $1,472 | $63,500 | $10,000 | $53,500 |
| 2018 | $2,157 | $63,500 | $10,000 | $53,500 |
| 2017 | $1,824 | $42,875 | $10,000 | $32,875 |
| 2016 | $426 | $10,000 | $10,000 | $0 |
Agents Affiliated with this Home
-
Willie Mangrum

Seller's Agent in 2023
Willie Mangrum
Nashville Realty Group
(615) 653-8192
10 in this area
38 Total Sales
-
Lynndey Reid

Buyer's Agent in 2023
Lynndey Reid
Zach Taylor Real Estate
(802) 557-1436
12 in this area
43 Total Sales
-
Lisa Watson

Seller's Agent in 2017
Lisa Watson
Dyad Real Estate and Property Management
(931) 626-9267
6 in this area
116 Total Sales
Map
Source: Realtracs
MLS Number: 2427789
APN: 042P-C-007.00
- 2508 Hanover Dr
- 2454 Arden Village Dr
- 2629 Conti Dr
- 2954 Timewinder Way
- 2438 Arden Village Dr
- 2422 Duxbury Dr
- 2988 Timewinder Way
- 2551 Napa Valley Way
- 2563 Napa Valley Way
- 2572 Napa Valley Way
- 2541 Napa Valley Way
- 2522 Napa Valley Way
- 3033 Goodtown Trace
- 2916 Timewinder Way
- 2901 Windstone Trail
- 2804 Sonoma Way
- 2828 Sonoma Way
- Decker Plan at The Ridge at Carter's Station
- Avril Plan at The Ridge at Carter's Station
- 2902 Timewinder Way






