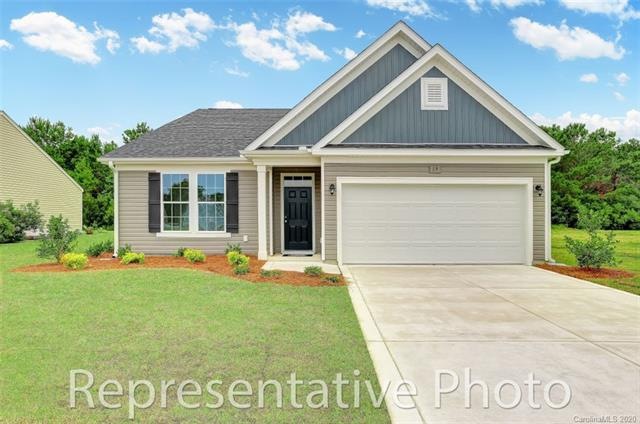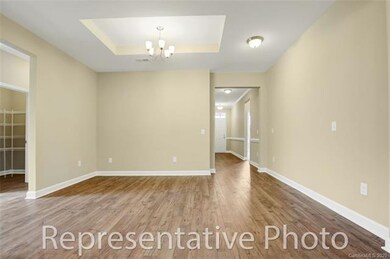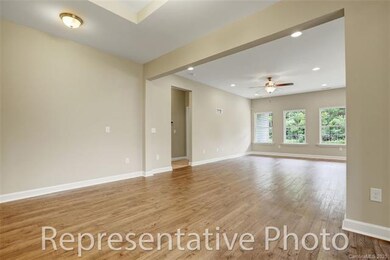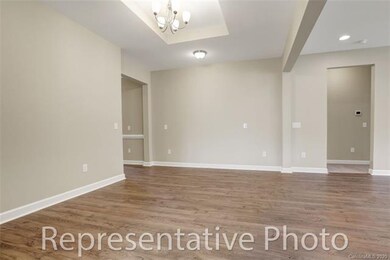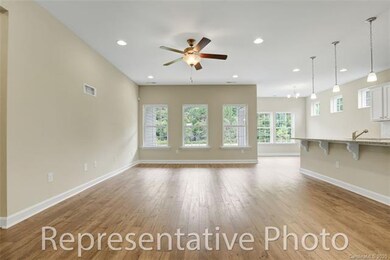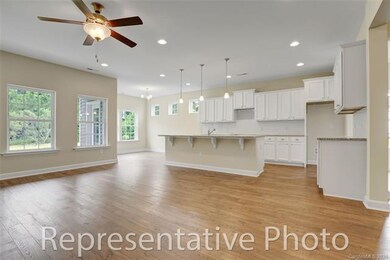
2526 Whispering Way Unit 25 Indian Trail, NC 28079
Estimated Value: $520,828 - $557,000
Highlights
- New Construction
- Cottage
- Attached Garage
- Indian Trail Elementary School Rated A
About This Home
As of May 2020The Oceana. This home is our beautiful open concept ranch floor plan.
Last Agent to Sell the Property
Judy Spector
Dream Finders Realty, LLC. License #264483 Listed on: 10/16/2019
Last Buyer's Agent
Non Member
Canopy Administration
Home Details
Home Type
- Single Family
Year Built
- Built in 2020 | New Construction
Lot Details
- 6,534
HOA Fees
- $148 Monthly HOA Fees
Parking
- Attached Garage
Home Design
- Cottage
- Slab Foundation
Additional Features
- Oven
- 2 Full Bathrooms
Community Details
- Built by H&H Homes
Listing and Financial Details
- Assessor Parcel Number 07117867
Ownership History
Purchase Details
Home Financials for this Owner
Home Financials are based on the most recent Mortgage that was taken out on this home.Purchase Details
Home Financials for this Owner
Home Financials are based on the most recent Mortgage that was taken out on this home.Similar Homes in the area
Home Values in the Area
Average Home Value in this Area
Purchase History
| Date | Buyer | Sale Price | Title Company |
|---|---|---|---|
| Campagna Leo M | $329,500 | None Available | |
| H & H Constructors Of Fayetteville Llc | $274,000 | Charter Title Llc |
Mortgage History
| Date | Status | Borrower | Loan Amount |
|---|---|---|---|
| Open | Campagna Leo M | $154,326 | |
| Previous Owner | H & H Constructors Of Fayetteville Llc | $5,000,000 |
Property History
| Date | Event | Price | Change | Sq Ft Price |
|---|---|---|---|---|
| 05/06/2020 05/06/20 | Sold | $329,326 | 0.0% | $156 / Sq Ft |
| 10/16/2019 10/16/19 | Pending | -- | -- | -- |
| 10/16/2019 10/16/19 | For Sale | $329,326 | -- | $156 / Sq Ft |
Tax History Compared to Growth
Tax History
| Year | Tax Paid | Tax Assessment Tax Assessment Total Assessment is a certain percentage of the fair market value that is determined by local assessors to be the total taxable value of land and additions on the property. | Land | Improvement |
|---|---|---|---|---|
| 2024 | $2,810 | $332,300 | $51,500 | $280,800 |
| 2023 | $2,791 | $332,300 | $51,500 | $280,800 |
| 2022 | $2,791 | $332,300 | $51,500 | $280,800 |
| 2021 | $2,789 | $332,300 | $51,500 | $280,800 |
| 2020 | $469 | $48,500 | $48,500 | $0 |
| 2019 | $469 | $48,500 | $48,500 | $0 |
| 2018 | $0 | $0 | $0 | $0 |
Agents Affiliated with this Home
-
J
Seller's Agent in 2020
Judy Spector
Dream Finders Realty, LLC.
-
N
Buyer's Agent in 2020
Non Member
NC_CanopyMLS
Map
Source: Canopy MLS (Canopy Realtor® Association)
MLS Number: CAR3623443
APN: 07-117-867
- 1029 Mapletree Ln
- 1056 Mapletree Ln
- 1064 Mapletree Ln
- 1065 Mapletree Ln
- 1060 Mapletree Ln
- 1057 Mapletree Ln
- 1061 Mapletree Ln
- 1041 Mapletree Ln
- 1053 Mapletree Ln
- 1049 Mapletree Ln
- 1045 Mapletree Ln
- 1052 Mapletree Ln
- 1034 Mapletree Ln
- 2408 Waxhaw Indian Trail Rd
- 2408 Waxhaw Indian Trail Rd
- 2408 Waxhaw Indian Trail Rd
- 2408 Waxhaw Indian Trail Rd
- 2408 Waxhaw Indian Trail Rd
- 2408 Waxhaw Indian Trail Rd
- 1046 Mapletree Ln
- 2526 Whispering Way Unit 25
- 2522 Whispering Way Unit 24
- 2608 Whispering Way Unit 26
- 2514 Whispering Way Unit 22
- 2425 Whispering Way Unit 38
- 2317 Waxhaw Indian Trail Rd
- 2506 Whispering Way
- 2429 Whispering Way Unit 37
- 2313 Waxhaw Indian Trail Rd
- 2607 Whispering Way
- 2611 Whispering Way Unit 30
- 2213 Waxhaw Indian Trail Rd
- 2213 Waxhaw Indian Trail Rd
- 2321 Whispering Way
- 2317 Whispering Way
- 2317 Whispering Way Unit 48
- 2421 (#39) Whispering Way Unit 39
- 2217 Waxhaw Indian Trail Rd
- 2333 Whispering Way Unit 44
- 2313 Whispering Way
