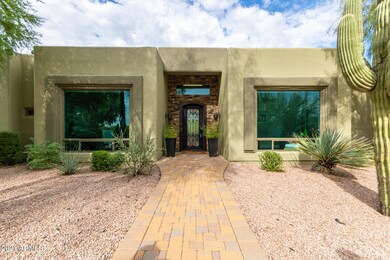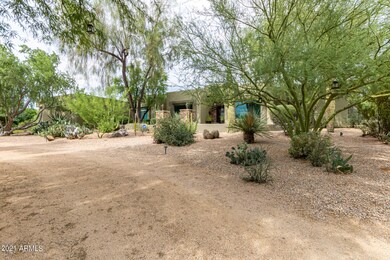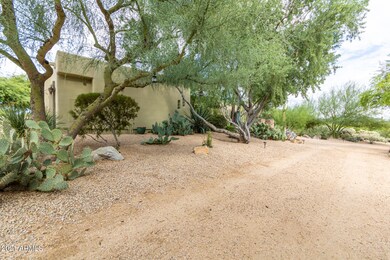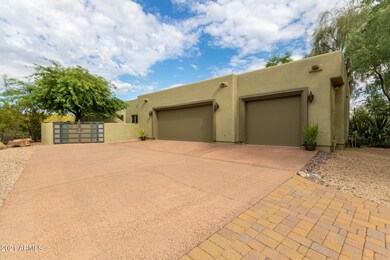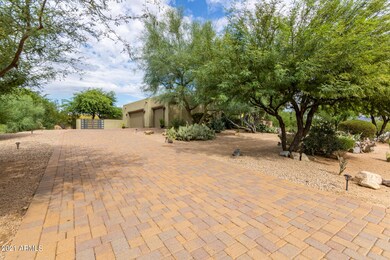
25261 N Ranch Gate Rd Scottsdale, AZ 85255
Pinnacle Peak NeighborhoodHighlights
- Guest House
- Heated Spa
- Fireplace in Primary Bedroom
- Pinnacle Peak Elementary School Rated A
- Mountain View
- Contemporary Architecture
About This Home
As of October 2021Beautiful single level soft contemporary custom home. The residence sits on 3/4 acre lot in Happy Valley Ranch. Inside the 3,442sf floor plan, you will find 3 bedrooms, 3 bathrooms, home office, and a separate 696sf casita with subzero, kitchenette, eliptical, walk in shower and roof top deck. The chef's kitchen includes a large island with sink, walk in pantry, granite countertops, and a separate bar area with wine fridge. Spacious split owners bedroom with fireplace, brand new walk in closet, jet bath, walk in shower, TV, and separate vanity. Entertain effortlessly in the newly remodeled custom backyard paradise, with sparkling PebbleTec pool, lighted fire fountain feature, fire pit, seating area, double back gate with access to the wash with North/South exposure.
Home Details
Home Type
- Single Family
Est. Annual Taxes
- $6,939
Year Built
- Built in 1994
Lot Details
- 0.73 Acre Lot
- Desert faces the front and back of the property
- Wrought Iron Fence
- Artificial Turf
- Sprinklers on Timer
- Private Yard
HOA Fees
- $21 Monthly HOA Fees
Parking
- 3 Car Direct Access Garage
- Side or Rear Entrance to Parking
- Garage Door Opener
- Circular Driveway
Home Design
- Contemporary Architecture
- Santa Fe Architecture
- Wood Frame Construction
- Foam Roof
- Stone Exterior Construction
- Stucco
Interior Spaces
- 4,138 Sq Ft Home
- 1-Story Property
- Wet Bar
- Vaulted Ceiling
- Ceiling Fan
- Skylights
- Gas Fireplace
- Double Pane Windows
- Family Room with Fireplace
- 2 Fireplaces
- Mountain Views
Kitchen
- Breakfast Bar
- Built-In Microwave
- Kitchen Island
- Granite Countertops
Flooring
- Floors Updated in 2021
- Wood
- Carpet
- Stone
- Tile
Bedrooms and Bathrooms
- 4 Bedrooms
- Fireplace in Primary Bedroom
- Primary Bathroom is a Full Bathroom
- 4 Bathrooms
- Dual Vanity Sinks in Primary Bathroom
- Hydromassage or Jetted Bathtub
- Bathtub With Separate Shower Stall
Home Security
- Security System Owned
- Fire Sprinkler System
Accessible Home Design
- Accessible Hallway
- No Interior Steps
Pool
- Heated Spa
- Heated Pool
Outdoor Features
- Balcony
- Covered patio or porch
- Fire Pit
- Built-In Barbecue
Additional Homes
- Guest House
Schools
- Pinnacle Peak Preparatory Elementary School
- Mountain Trail Middle School
- Pinnacle High School
Utilities
- Refrigerated Cooling System
- Zoned Heating
- Heating System Uses Propane
- Propane
- High Speed Internet
- Cable TV Available
Community Details
- Association fees include ground maintenance
- Cornerstone Property Association, Phone Number (602) 433-0331
- Built by Custom Pescara
- Happy Valley Ranch Lot 1 115 & Tr A Subdivision
Listing and Financial Details
- Tax Lot 48
- Assessor Parcel Number 212-08-058
Ownership History
Purchase Details
Purchase Details
Purchase Details
Home Financials for this Owner
Home Financials are based on the most recent Mortgage that was taken out on this home.Purchase Details
Home Financials for this Owner
Home Financials are based on the most recent Mortgage that was taken out on this home.Purchase Details
Home Financials for this Owner
Home Financials are based on the most recent Mortgage that was taken out on this home.Purchase Details
Home Financials for this Owner
Home Financials are based on the most recent Mortgage that was taken out on this home.Purchase Details
Home Financials for this Owner
Home Financials are based on the most recent Mortgage that was taken out on this home.Purchase Details
Home Financials for this Owner
Home Financials are based on the most recent Mortgage that was taken out on this home.Purchase Details
Purchase Details
Home Financials for this Owner
Home Financials are based on the most recent Mortgage that was taken out on this home.Purchase Details
Home Financials for this Owner
Home Financials are based on the most recent Mortgage that was taken out on this home.Purchase Details
Home Financials for this Owner
Home Financials are based on the most recent Mortgage that was taken out on this home.Purchase Details
Purchase Details
Home Financials for this Owner
Home Financials are based on the most recent Mortgage that was taken out on this home.Purchase Details
Purchase Details
Home Financials for this Owner
Home Financials are based on the most recent Mortgage that was taken out on this home.Purchase Details
Home Financials for this Owner
Home Financials are based on the most recent Mortgage that was taken out on this home.Purchase Details
Home Financials for this Owner
Home Financials are based on the most recent Mortgage that was taken out on this home.Similar Homes in Scottsdale, AZ
Home Values in the Area
Average Home Value in this Area
Purchase History
| Date | Type | Sale Price | Title Company |
|---|---|---|---|
| Deed | -- | -- | |
| Deed | -- | -- | |
| Warranty Deed | $1,675,000 | Premier Title Agency | |
| Warranty Deed | $1,050,000 | First American Title Insuran | |
| Cash Sale Deed | $875,000 | Security Title Agency | |
| Cash Sale Deed | $640,000 | Security Title Agency | |
| Interfamily Deed Transfer | -- | Pioneer Title Agency Inc | |
| Interfamily Deed Transfer | -- | Pioneer Title Agency Inc | |
| Interfamily Deed Transfer | -- | The Talon Group Desert Ridge | |
| Interfamily Deed Transfer | -- | The Talon Group | |
| Interfamily Deed Transfer | -- | The Talon Group | |
| Interfamily Deed Transfer | -- | None Available | |
| Warranty Deed | $785,000 | Russ Lyon Title | |
| Warranty Deed | $647,000 | Security Title Agency | |
| Warranty Deed | $615,000 | Fidelity Title | |
| Interfamily Deed Transfer | -- | -- | |
| Interfamily Deed Transfer | -- | Equity Title Agency | |
| Interfamily Deed Transfer | -- | -- | |
| Quit Claim Deed | -- | Grand Canyon Title Agency In | |
| Warranty Deed | $430,000 | Grand Canyon Title Agency In | |
| Warranty Deed | -- | Lawyers Title | |
| Quit Claim Deed | -- | Lawyers Title |
Mortgage History
| Date | Status | Loan Amount | Loan Type |
|---|---|---|---|
| Previous Owner | $840,000 | Adjustable Rate Mortgage/ARM | |
| Previous Owner | $34,000 | Unknown | |
| Previous Owner | $877,867 | Stand Alone Refi Refinance Of Original Loan | |
| Previous Owner | $417,000 | New Conventional | |
| Previous Owner | $417,000 | New Conventional | |
| Previous Owner | $500,000 | Credit Line Revolving | |
| Previous Owner | $585,000 | Purchase Money Mortgage | |
| Previous Owner | $350,000 | New Conventional | |
| Previous Owner | $475,000 | New Conventional | |
| Previous Owner | $300,000 | No Value Available | |
| Previous Owner | $200,000 | New Conventional | |
| Previous Owner | $200,000 | No Value Available |
Property History
| Date | Event | Price | Change | Sq Ft Price |
|---|---|---|---|---|
| 10/15/2021 10/15/21 | Sold | $1,675,000 | +4.7% | $405 / Sq Ft |
| 09/28/2021 09/28/21 | Pending | -- | -- | -- |
| 09/14/2021 09/14/21 | For Sale | $1,600,000 | +52.4% | $387 / Sq Ft |
| 10/20/2017 10/20/17 | Sold | $1,050,000 | -8.7% | $254 / Sq Ft |
| 06/23/2017 06/23/17 | For Sale | $1,150,000 | +31.4% | $278 / Sq Ft |
| 09/20/2013 09/20/13 | Sold | $875,000 | -1.7% | $211 / Sq Ft |
| 09/12/2013 09/12/13 | Pending | -- | -- | -- |
| 08/29/2013 08/29/13 | For Sale | $889,900 | 0.0% | $215 / Sq Ft |
| 08/20/2013 08/20/13 | Pending | -- | -- | -- |
| 08/16/2013 08/16/13 | For Sale | $889,900 | +39.0% | $215 / Sq Ft |
| 04/23/2013 04/23/13 | Sold | $640,000 | -8.3% | $160 / Sq Ft |
| 03/28/2013 03/28/13 | Pending | -- | -- | -- |
| 03/13/2013 03/13/13 | For Sale | $698,000 | 0.0% | $175 / Sq Ft |
| 03/05/2013 03/05/13 | Pending | -- | -- | -- |
| 02/20/2013 02/20/13 | Price Changed | $698,000 | -3.7% | $175 / Sq Ft |
| 10/26/2012 10/26/12 | Price Changed | $725,000 | -3.3% | $181 / Sq Ft |
| 08/13/2012 08/13/12 | For Sale | $750,000 | -- | $188 / Sq Ft |
Tax History Compared to Growth
Tax History
| Year | Tax Paid | Tax Assessment Tax Assessment Total Assessment is a certain percentage of the fair market value that is determined by local assessors to be the total taxable value of land and additions on the property. | Land | Improvement |
|---|---|---|---|---|
| 2025 | $5,375 | $60,668 | -- | -- |
| 2024 | $7,513 | $57,779 | -- | -- |
| 2023 | $7,513 | $102,100 | $20,420 | $81,680 |
| 2022 | $7,405 | $78,220 | $15,640 | $62,580 |
| 2021 | $6,939 | $74,760 | $14,950 | $59,810 |
| 2020 | $6,728 | $71,850 | $14,370 | $57,480 |
| 2019 | $6,780 | $67,320 | $13,460 | $53,860 |
| 2018 | $6,579 | $66,860 | $13,370 | $53,490 |
| 2017 | $6,264 | $65,770 | $13,150 | $52,620 |
| 2016 | $6,188 | $63,050 | $12,610 | $50,440 |
| 2015 | $5,869 | $60,330 | $12,060 | $48,270 |
Agents Affiliated with this Home
-
Kathleen Miller

Seller's Agent in 2021
Kathleen Miller
RETSY
(602) 369-2732
1 in this area
31 Total Sales
-
Michael Domer

Seller's Agent in 2017
Michael Domer
Compass
(480) 861-8883
48 in this area
252 Total Sales
-
Michelle Cross

Seller Co-Listing Agent in 2017
Michelle Cross
Compass
(480) 748-7887
14 in this area
74 Total Sales
-
AnaMarie Rigo

Buyer's Agent in 2017
AnaMarie Rigo
West USA Realty
(480) 620-7994
2 in this area
126 Total Sales
-
E
Seller's Agent in 2013
Eugene Palmer
HomeSmart
-

Seller's Agent in 2013
Del Rounds
RE/MAX
Map
Source: Arizona Regional Multiple Listing Service (ARMLS)
MLS Number: 6293767
APN: 212-08-058
- 8110 E Saddle Horn Rd
- 25031 N Paso Trail
- 25032 N Ranch Gate Rd
- 25483 N Wrangler Rd
- 0 N Hayden 2 Rd Unit 1 6615971
- 26035 N Hayden Rd Unit 1
- 25232 N Horseshoe Trail
- 8526 E Hackamore Dr
- 8595 E Bronco Trail
- 8155 E Juan Tabo Rd
- 8156 E Questa Rd
- 7909 E Santa Catalina Dr
- 24688 N 87th St
- 7928 E Parkview Ln
- 7848 E Parkview Ln
- 24218 N 85th St
- 7756 E Santa Catalina Dr
- 8000 E Mariposa Grande Dr
- 24158 N 78th Place
- 24709 N 75th Way

