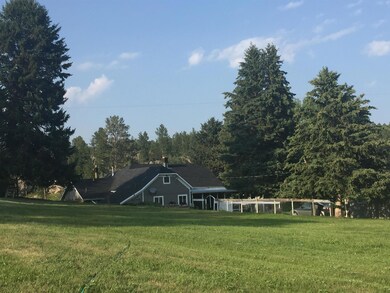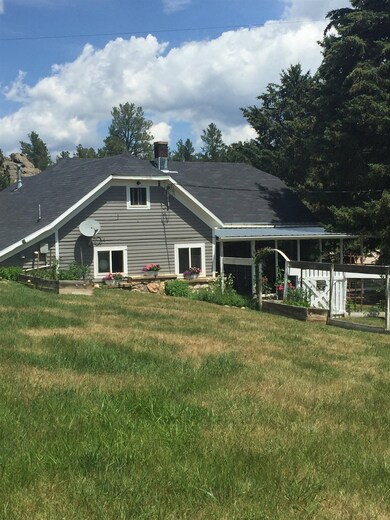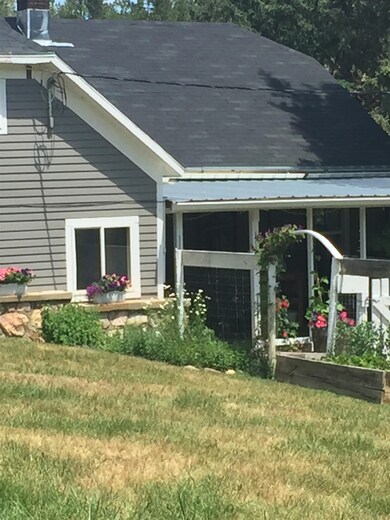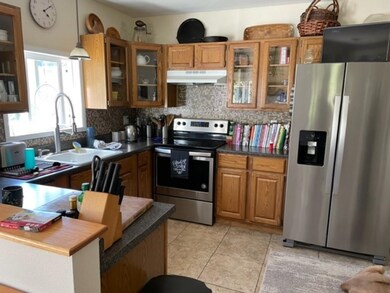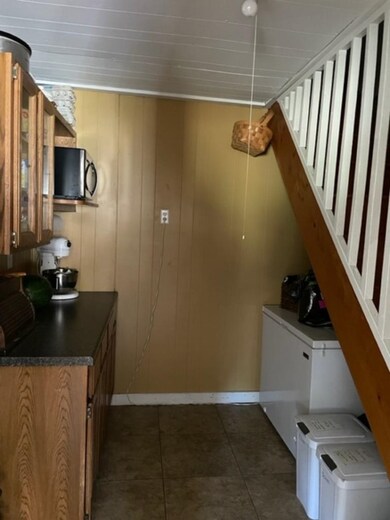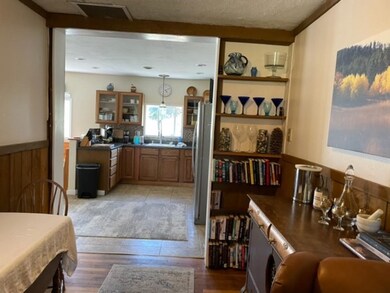
25267 Us Highway 385 Custer, SD 57730
Highlights
- Horses Allowed On Property
- Partially Wooded Lot
- Main Floor Primary Bedroom
- Covered Deck
- Wood Flooring
- Lawn
About This Home
As of September 2022SUCH A CUTE HOME! PERFECT LOCATION, JUST OUTSIDE OF CUSTER, ON THE MICKELSON TRAIL!! NO COVENANTS!!!! Inside Living Spaces are as delightful as the Outside Spaces. You will have a spacious all electric kitchen with breakfast nook. A separate Butler's Pantry as well as Laundry and Utility are right off the kitchen. Dining Room and Living Room with wood floors, knotty pine, bookcases and inviting wood stove and additional storage. An open office area with 3 bedrooms and access to the basement complete the ample main level of this adorable home. Upstairs is a large open area with new windows and able to sleep guests or grands. The basement is unfinsihed and perfect for storage. Outside; 1.22 acres, fenced for the dogs or other critters with shade from the mature aspen and Black Hills Spruce. Flowers, vegetables and herbs grow all around the property and beautifully decorate the large covered patio. Large 2-car garage also houses the mancave (workshop) and she shed as well as the weight room. Additional room is available for the lawn and garden equipment or chicken coop. No Covenants!!!
Last Agent to Sell the Property
Western Skies Real Estate License #10949 Listed on: 08/06/2022
Home Details
Home Type
- Single Family
Est. Annual Taxes
- $2,220
Year Built
- Built in 1930
Lot Details
- 1.22 Acre Lot
- Kennel
- Partially Fenced Property
- Wood Fence
- Chain Link Fence
- Aluminum or Metal Fence
- Partially Wooded Lot
- Landscaped with Trees
- Lawn
- Garden
Parking
- 2 Car Detached Garage
Home Design
- Frame Construction
- Composition Roof
- Metal Roof
- Wood Siding
Interior Spaces
- 1,738 Sq Ft Home
- 1.5-Story Property
- Ceiling Fan
- Free Standing Fireplace
- Double Pane Windows
- Vinyl Clad Windows
- Double Hung Windows
- Living Room with Fireplace
- Home Office
- Workshop
- Basement
Kitchen
- Electric Oven or Range
- Range Hood
Flooring
- Wood
- Carpet
- Tile
Bedrooms and Bathrooms
- 3 Bedrooms
- Primary Bedroom on Main
- Bathroom on Main Level
- 1 Full Bathroom
Laundry
- Laundry on main level
- Dryer
- Washer
Outdoor Features
- Cove
- Covered Deck
- Covered patio or porch
- Shed
- Outbuilding
Utilities
- Forced Air Heating System
- Heating System Uses Wood
- 220 Volts
- Propane
- Well
- On Site Septic
Additional Features
- Green Energy Fireplace or Wood Stove
- Horses Allowed On Property
Ownership History
Purchase Details
Home Financials for this Owner
Home Financials are based on the most recent Mortgage that was taken out on this home.Purchase Details
Home Financials for this Owner
Home Financials are based on the most recent Mortgage that was taken out on this home.Similar Homes in Custer, SD
Home Values in the Area
Average Home Value in this Area
Purchase History
| Date | Type | Sale Price | Title Company |
|---|---|---|---|
| Deed | $350,000 | -- | |
| Grant Deed | $207,000 | -- |
Property History
| Date | Event | Price | Change | Sq Ft Price |
|---|---|---|---|---|
| 09/13/2022 09/13/22 | Sold | $350,000 | -4.1% | $201 / Sq Ft |
| 08/06/2022 08/06/22 | For Sale | $364,900 | +76.3% | $210 / Sq Ft |
| 04/23/2019 04/23/19 | Sold | $207,000 | -3.7% | $112 / Sq Ft |
| 01/22/2019 01/22/19 | For Sale | $215,000 | +32.0% | $116 / Sq Ft |
| 08/28/2012 08/28/12 | Sold | $162,900 | -1.2% | $88 / Sq Ft |
| 05/29/2012 05/29/12 | Pending | -- | -- | -- |
| 03/19/2012 03/19/12 | For Sale | $164,900 | -- | $89 / Sq Ft |
Tax History Compared to Growth
Tax History
| Year | Tax Paid | Tax Assessment Tax Assessment Total Assessment is a certain percentage of the fair market value that is determined by local assessors to be the total taxable value of land and additions on the property. | Land | Improvement |
|---|---|---|---|---|
| 2024 | $3,125 | $273,263 | $73,800 | $199,463 |
| 2023 | $2,392 | $261,058 | $66,600 | $194,458 |
| 2022 | $2,220 | $210,994 | $54,400 | $156,594 |
| 2021 | $2,258 | $185,035 | $33,382 | $151,653 |
| 2020 | $2,147 | $177,661 | $30,463 | $147,198 |
| 2019 | $1,928 | $177,661 | $30,463 | $147,198 |
| 2018 | $1,860 | $149,556 | $29,963 | $119,593 |
| 2017 | $1,860 | $149,556 | $29,963 | $119,593 |
| 2016 | $1,877 | $145,556 | $25,963 | $119,593 |
| 2015 | $1,877 | $148,629 | $0 | $148,629 |
| 2013 | -- | $128,527 | $0 | $128,527 |
Agents Affiliated with this Home
-
Patti Best

Seller's Agent in 2022
Patti Best
Western Skies Real Estate
(605) 440-2353
60 Total Sales
-
Julie Domina

Buyer's Agent in 2022
Julie Domina
NavX Realty
(605) 517-0379
77 Total Sales
-
Faith Lewis

Seller's Agent in 2019
Faith Lewis
Lewis Realty
(605) 673-5885
426 Total Sales
-
B
Seller's Agent in 2012
BRENT HANSON
INACTIVE OFFICE
-
O
Buyer's Agent in 2012
OTHER NON-MEMBER
NON-MEMBER FIRM
Map
Source: Mount Rushmore Area Association of REALTORS®
MLS Number: 73425
APN: 004969
- 25282 Jackrabbit Ln
- 25189 Steckelberg Valley Rd
- 12158 Fairway Dr Unit Estates at Rocky Kno
- 12236 Buffalo Ridge Unit 12236 Buffalo Ridge
- 12265 Weaver Dr
- 0 S 1st St
- tbd S 1st St
- TBD Wazi Ln Unit Just of Hwy 16W
- 123 Gordon St
- 12382 Cross Rd
- 627 W Mount Rushmore Rd
- 708 Wright Dr
- 106 Montgomery St
- 218 Montgomery St
- 619 Mount Rushmore Rd
- Tr 5 Turkey Trail Unit TBD Tr 5 Turkey Trai
- 521 Park Ave
- 0 Park Ave
- 248 S 10th St
- 120 S 10th St

