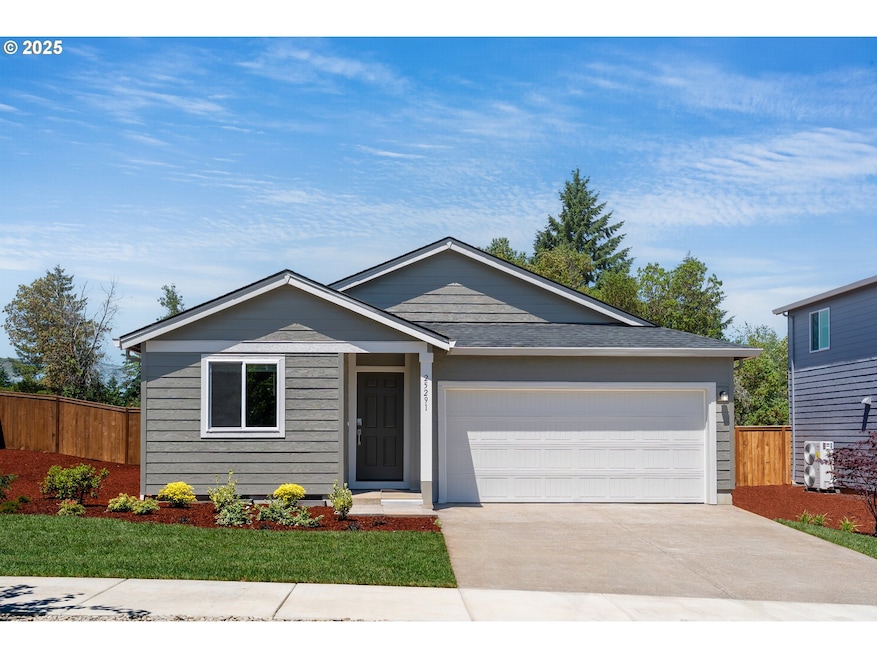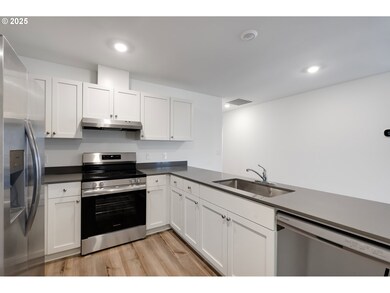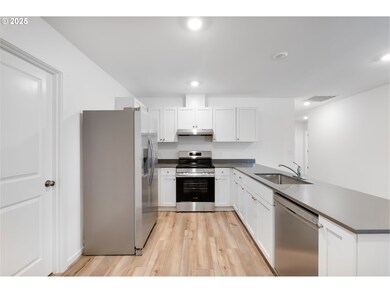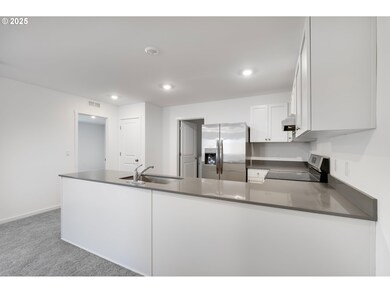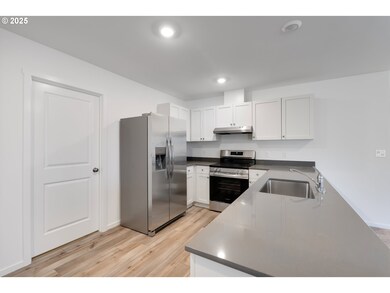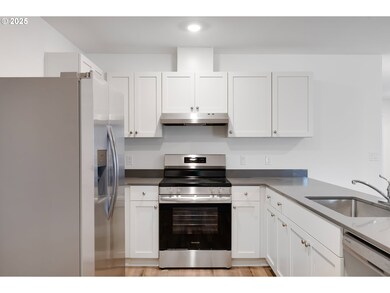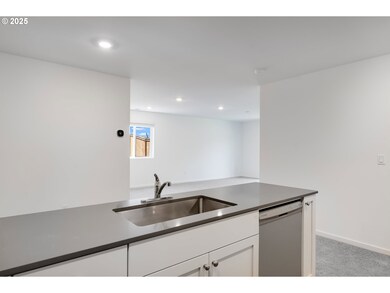
$425,000
- 3 Beds
- 2 Baths
- 1,478 Sq Ft
- 25219 Corky Ln
- Veneta, OR
Charming Veneta Home with Bonus Living Space!Welcome to 25219 Corky Ln – a beautifully maintained 3-bedroom, 2-bathroom home in a peaceful Veneta neighborhood, offering thoughtful updates and flexible living options.Recent upgrades include a new roof and gutters, new thermostat, and a brand-new hot water heater, giving you peace of mind and energy efficiency. Inside, you'll find LVP flooring
Aimee Hartwig Triple Oaks Realty LLC
