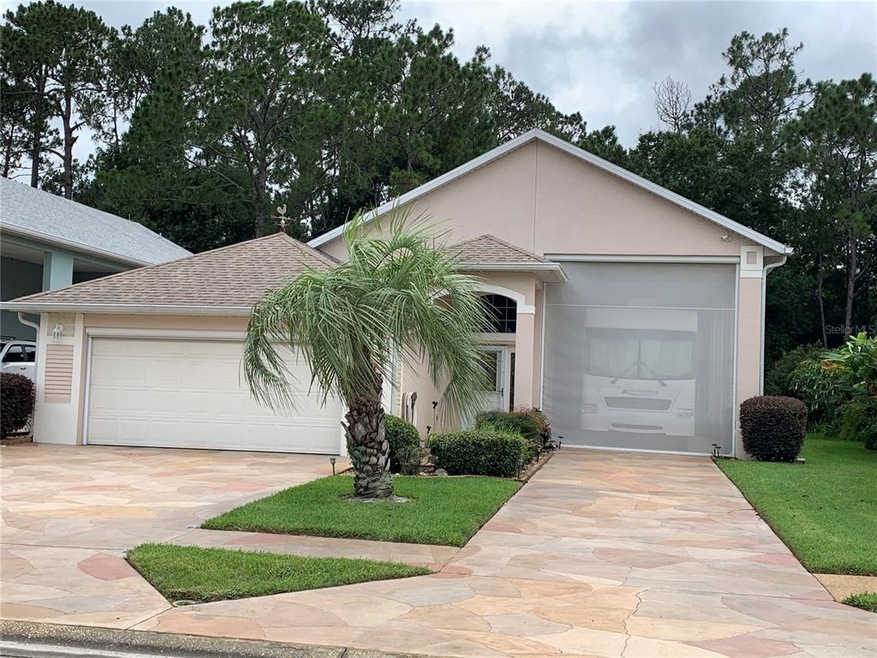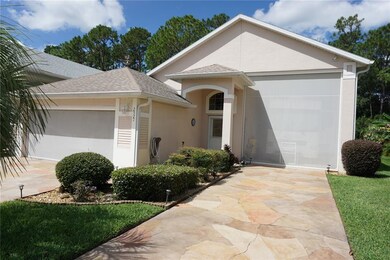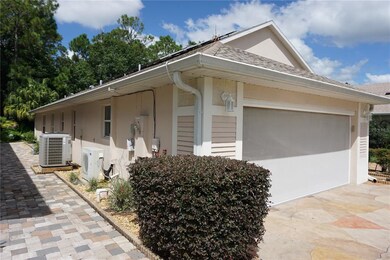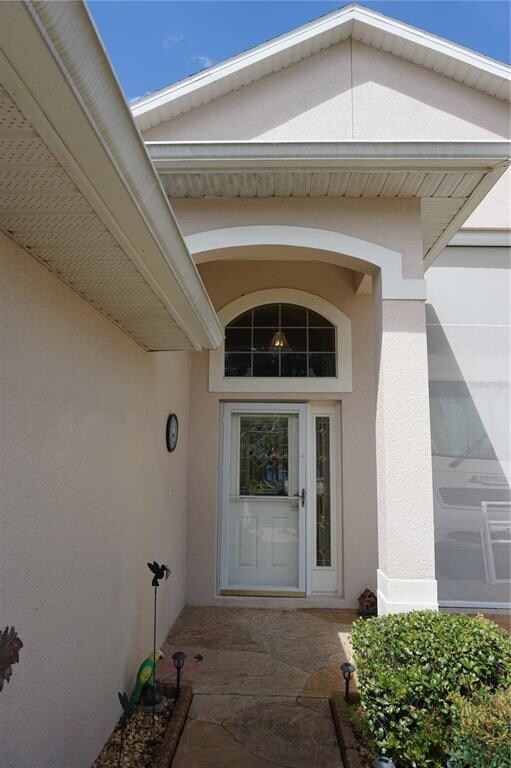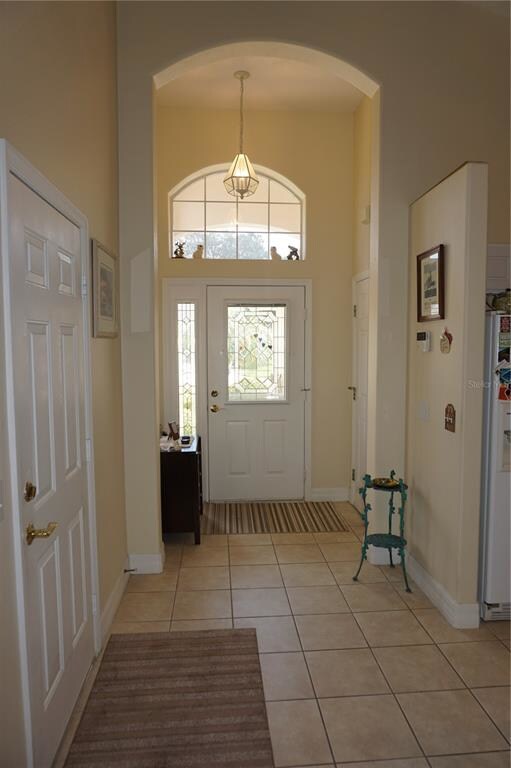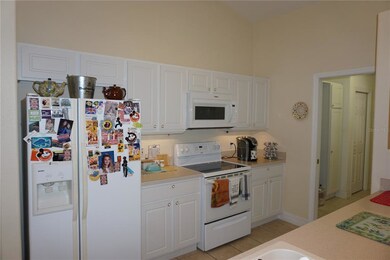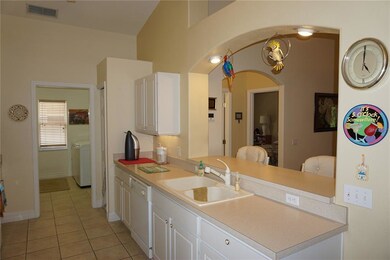
2527 Caithness Way Clermont, FL 34714
Highlights
- Solar Power System
- Community Pool
- Electric Vehicle Home Charger
- RV Carport
- 2 Car Attached Garage
- Ceramic Tile Flooring
About This Home
As of September 2021You don't want to miss this one!!! RV Port home in the sought after community of Citrus Highlands. The RV port is 43 feet long, 14 feet wide and with a 13 feet high entrance. 50amp, 30 amp and water & sewer hook ups allow for the RV to be used as additional living space for guests should you need it. The RV port is even fully screened in with an electric roll up screen door at the front of the port, this helps protect your land yacht while it is parked. The other stunning benefit to this home is the practically zero electric bills!!! Yes, there are over 35 solar panels on the roof generating electricity. There is also a charging station for EV's in the air conditioned garage. The 20 seer HVAC system installed 5 years ago helps contribute to the homes efficiency. The home even has it's own well for the irrigation system which means you are not paying the sewage levy on the water used for your grass and landscaping. The home is located in one of the quietist areas of the community with no rear neighbors and privacy from each side neighbor.
Last Buyer's Agent
KELLER WILLIAMS ELITE PARTNERS III REALTY License #3039546

Home Details
Home Type
- Single Family
Est. Annual Taxes
- $1,683
Year Built
- Built in 2003
Lot Details
- 6,230 Sq Ft Lot
- Southwest Facing Home
- Well Sprinkler System
- Property is zoned PUD
HOA Fees
- $60 Monthly HOA Fees
Parking
- 2 Car Attached Garage
- Electric Vehicle Home Charger
- Garage Door Opener
- Driveway
- Open Parking
- RV Carport
Home Design
- Slab Foundation
- Shingle Roof
- Block Exterior
- Stucco
Interior Spaces
- 1,346 Sq Ft Home
- 1-Story Property
- Ceiling Fan
Kitchen
- Microwave
- Dishwasher
- Disposal
Flooring
- Carpet
- Ceramic Tile
Bedrooms and Bathrooms
- 2 Bedrooms
- 2 Full Bathrooms
Laundry
- Dryer
- Washer
Eco-Friendly Details
- Energy-Efficient HVAC
- Solar Power System
Utilities
- Central Heating and Cooling System
- Heat Pump System
- Electric Water Heater
Listing and Financial Details
- Down Payment Assistance Available
- Homestead Exemption
- Visit Down Payment Resource Website
- Tax Lot 79
- Assessor Parcel Number 23-24-26-0300-000-07900
Community Details
Overview
- Association fees include community pool
- Tom Herd Association, Phone Number (973) 896-4290
- Citrus Highlands Ph I Sub Subdivision
- The community has rules related to allowable golf cart usage in the community
Recreation
- Community Pool
Ownership History
Purchase Details
Purchase Details
Purchase Details
Home Financials for this Owner
Home Financials are based on the most recent Mortgage that was taken out on this home.Purchase Details
Home Financials for this Owner
Home Financials are based on the most recent Mortgage that was taken out on this home.Purchase Details
Purchase Details
Map
Similar Homes in Clermont, FL
Home Values in the Area
Average Home Value in this Area
Purchase History
| Date | Type | Sale Price | Title Company |
|---|---|---|---|
| Warranty Deed | $367,500 | None Listed On Document | |
| Warranty Deed | $125,000 | Affiliated Title Of Central Fl | |
| Warranty Deed | $125,000 | Affiliated Title Of Central Fl | |
| Warranty Deed | $307,000 | Seaplane Title Llc | |
| Interfamily Deed Transfer | -- | Nations Title Agency Inc | |
| Interfamily Deed Transfer | -- | Attorney | |
| Warranty Deed | $177,000 | -- |
Mortgage History
| Date | Status | Loan Amount | Loan Type |
|---|---|---|---|
| Previous Owner | $291,650 | New Conventional | |
| Previous Owner | $352,500 | FHA |
Property History
| Date | Event | Price | Change | Sq Ft Price |
|---|---|---|---|---|
| 09/22/2021 09/22/21 | Sold | $307,000 | -5.5% | $228 / Sq Ft |
| 08/21/2021 08/21/21 | Pending | -- | -- | -- |
| 08/16/2021 08/16/21 | Price Changed | $325,000 | 0.0% | $241 / Sq Ft |
| 08/16/2021 08/16/21 | For Sale | $325,000 | +6.6% | $241 / Sq Ft |
| 07/23/2021 07/23/21 | Pending | -- | -- | -- |
| 07/23/2021 07/23/21 | For Sale | $305,000 | -- | $227 / Sq Ft |
Tax History
| Year | Tax Paid | Tax Assessment Tax Assessment Total Assessment is a certain percentage of the fair market value that is determined by local assessors to be the total taxable value of land and additions on the property. | Land | Improvement |
|---|---|---|---|---|
| 2025 | $3,806 | $299,170 | -- | -- |
| 2024 | $3,806 | $299,170 | -- | -- |
| 2023 | $3,806 | $282,000 | $0 | $0 |
| 2022 | $3,561 | $273,787 | $0 | $0 |
| 2021 | $1,686 | $155,404 | $0 | $0 |
| 2020 | $1,683 | $153,259 | $0 | $0 |
| 2019 | $1,714 | $149,814 | $0 | $0 |
| 2018 | $1,619 | $147,021 | $0 | $0 |
| 2017 | $1,550 | $143,998 | $0 | $0 |
| 2016 | $1,546 | $141,037 | $0 | $0 |
| 2015 | $1,514 | $135,822 | $0 | $0 |
| 2014 | $1,513 | $134,745 | $0 | $0 |
Source: Stellar MLS
MLS Number: G5044751
APN: 23-24-26-0300-000-07900
- 2539 Caithness Way
- 16628 Citrus Pkwy
- 16608 Citrus Pkwy
- 16651 Citrus Pkwy
- 16707 Broadford Ln
- 16422 Sunshine Ave
- 16708 Sunshine Ave
- 16724 Sunshine Ave Unit 97
- 16617 Sunshine Ave Unit 178
- 16536 Sunshine Ave
- 16504 Sunshine Ave
- 16414 Bay St Unit 109
- 2428 Palm St
- 2439 Palm St Unit 214
- 2326 Limewood Ave
- 2418 Limewood Ave
- 2504 Limewood Ave
- 16329 Cherry Tree Ct
- 16353 Cherry Tree Ct
- 2414 Cypress St Unit 232
