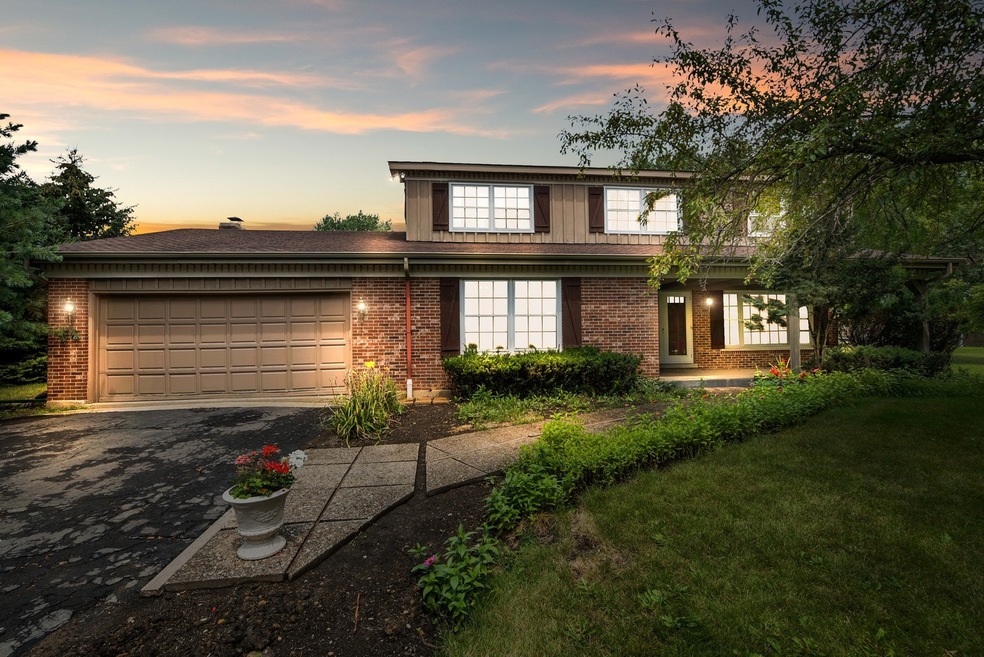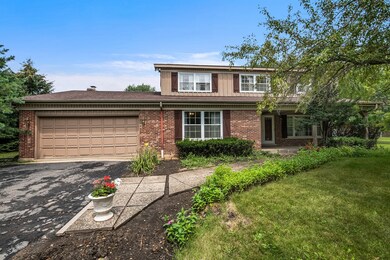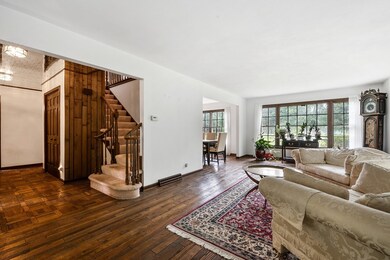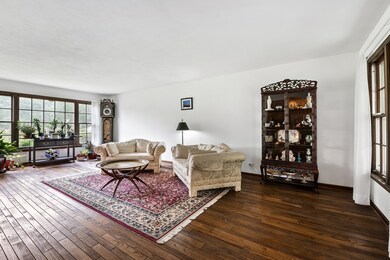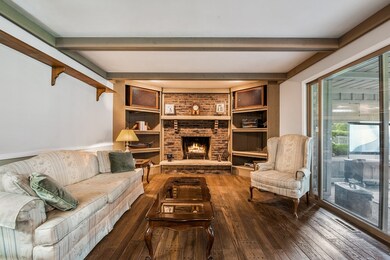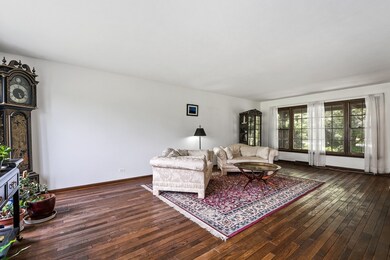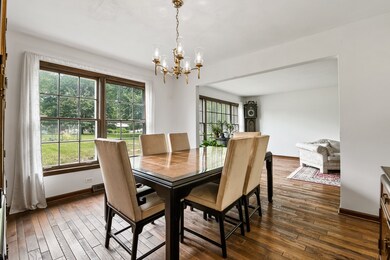
2527 Checker Rd Long Grove, IL 60047
Highlights
- Family Room with Fireplace
- Formal Dining Room
- Attached Garage
- Kildeer Countryside Elementary School Rated A
About This Home
As of November 2021***MULTIPLE OFFERS RECEIVED- HIGHEST AND BEST DUE BY MONDAY 8/9/21 AT 7PM***LOCATED IN COUNTRY CLUB ESTATES SUBDIVISION, THIS SPACIOUS 2 STORY HOME IS LOCATED ON A BEAUTIFUL .93 ACRE LOT! 5 BEDROOMS OR 4 WITH AN OFFICE/DEN, 3 FULL BATHS, A HEATED FLORIDA ROOM AND A FULL UNFINISHED BASEMENT. SITUATAED DIRECTLY ACROSS FROM FOREST PRESERVE & WALKING TRAILS, THIS IS THE ONE YOU'VE BEEN WAITING FOR! WELL BUILT, JUST WAITING FOR YOUR DECORATING IDEAS!!
Last Agent to Sell the Property
Coldwell Banker Realty License #475107120 Listed on: 08/07/2021

Home Details
Home Type
- Single Family
Est. Annual Taxes
- $15,361
Year Built
- 1976
HOA Fees
- $4 per month
Parking
- Attached Garage
- Garage Transmitter
- Garage Door Opener
- Driveway
- Parking Included in Price
Interior Spaces
- 2-Story Property
- Family Room with Fireplace
- Formal Dining Room
- Unfinished Basement
- Crawl Space
- Unfinished Attic
Similar Homes in the area
Home Values in the Area
Average Home Value in this Area
Mortgage History
| Date | Status | Loan Amount | Loan Type |
|---|---|---|---|
| Closed | $185,150 | New Conventional | |
| Closed | $220,391 | Unknown | |
| Closed | $200,000 | Unknown |
Property History
| Date | Event | Price | Change | Sq Ft Price |
|---|---|---|---|---|
| 07/15/2025 07/15/25 | Pending | -- | -- | -- |
| 07/10/2025 07/10/25 | For Sale | $629,900 | 0.0% | $219 / Sq Ft |
| 07/06/2023 07/06/23 | Rented | $4,000 | -5.9% | -- |
| 05/14/2023 05/14/23 | Under Contract | -- | -- | -- |
| 04/22/2023 04/22/23 | For Rent | $4,250 | 0.0% | -- |
| 11/05/2021 11/05/21 | Sold | $400,000 | 0.0% | $139 / Sq Ft |
| 08/10/2021 08/10/21 | Pending | -- | -- | -- |
| 08/07/2021 08/07/21 | For Sale | $400,000 | -- | $139 / Sq Ft |
Tax History Compared to Growth
Tax History
| Year | Tax Paid | Tax Assessment Tax Assessment Total Assessment is a certain percentage of the fair market value that is determined by local assessors to be the total taxable value of land and additions on the property. | Land | Improvement |
|---|---|---|---|---|
| 2024 | $15,361 | $168,167 | $47,910 | $120,257 |
| 2023 | $12,403 | $163,650 | $46,623 | $117,027 |
| 2022 | $12,403 | $133,320 | $45,721 | $87,599 |
| 2021 | $771 | $165,982 | $44,549 | $121,433 |
| 2020 | $0 | $165,982 | $44,549 | $121,433 |
| 2019 | $0 | $164,534 | $44,160 | $120,374 |
| 2018 | $12,816 | $164,215 | $47,504 | $116,711 |
| 2017 | $13,298 | $162,235 | $46,931 | $115,304 |
| 2016 | $12,295 | $157,098 | $45,445 | $111,653 |
| 2015 | $12,898 | $149,631 | $43,285 | $106,346 |
| 2014 | $11,711 | $130,022 | $45,854 | $84,168 |
| 2012 | $11,213 | $130,295 | $45,950 | $84,345 |
Agents Affiliated with this Home
-
Angela Lim

Seller's Agent in 2025
Angela Lim
L6 Realty LLC
(312) 841-7676
43 Total Sales
-
Marc Anderson

Seller's Agent in 2021
Marc Anderson
Coldwell Banker Realty
(773) 837-5435
1 in this area
53 Total Sales
-
Jennifer Noone

Buyer's Agent in 2021
Jennifer Noone
Berkshire Hathaway HomeServices Chicago
(847) 641-0231
3 in this area
59 Total Sales
Map
Source: Midwest Real Estate Data (MRED)
MLS Number: 11182630
APN: 14-36-402-009
- 4220 Bonhill Dr Unit 3E
- 4259 Jennifer Ln Unit 2D
- 1771 Andrew Ct
- 2353 Bayberry Ln
- 1942 Trail Ridge St
- 1724 W Quail Ct Unit 5
- 2308 N Old Hicks Rd Unit 3
- 2426 Lexington Dr
- 2221 W Nichols Rd Unit A
- 2215 Nichols Rd Unit B
- 4130 N Pheasant Trail Ct Unit 2
- 905 E Kings Row Unit 1
- 4215 N Mallard Dr Unit 4
- 1191 E Barberry Ln Unit E
- 1631 W Partridge Ct Unit 8
- 804 E Kings Row Unit 3
- 856 E Coach Rd Unit 1
- 1991 N Williamsburg Dr Unit 203
- 840 E Coach Rd Unit 8
- 2135 N Haig Ct
