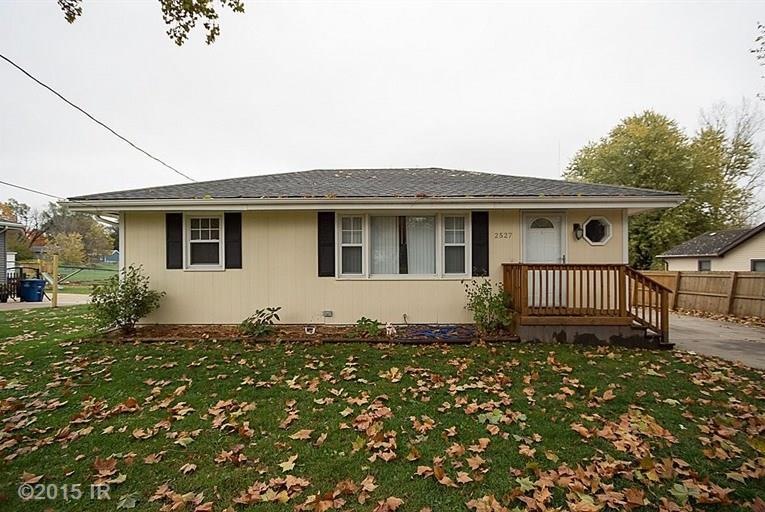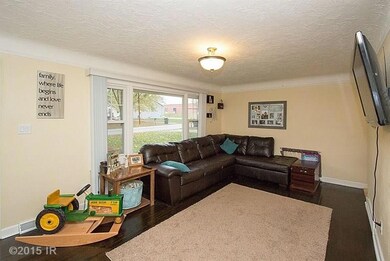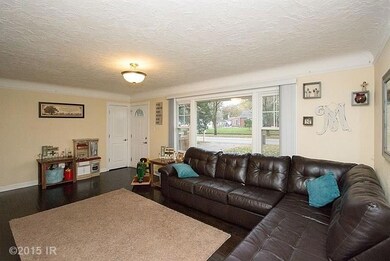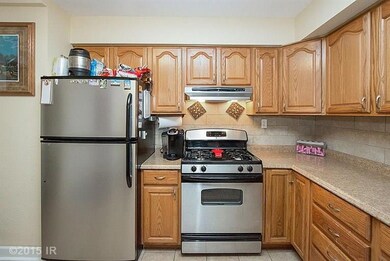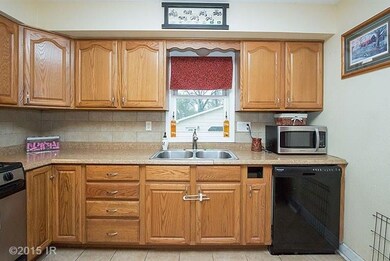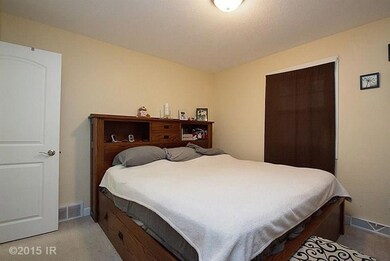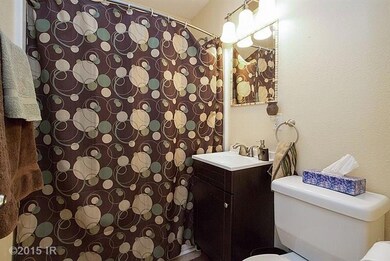
2527 E 42nd St Des Moines, IA 50317
Sheridan Gardens NeighborhoodHighlights
- 0.43 Acre Lot
- Wood Flooring
- Eat-In Kitchen
- Ranch Style House
- No HOA
- Forced Air Heating and Cooling System
About This Home
As of July 2019LOVE A BIG YARD? Love a big living room space? Updated 3 bed ranch home with eat in kitchen. Roof replaced 2013. Deck added 2013. Extra family room area in Basement area finished since owning. Large 2 car detached garage. Extra large fenced in yard. Definitely a must see!
Last Buyer's Agent
Courtney Mason
Keller Williams Ankeny Metro
Home Details
Home Type
- Single Family
Est. Annual Taxes
- $2,882
Year Built
- Built in 1958
Lot Details
- 0.43 Acre Lot
- Lot Dimensions are 75x252
Home Design
- 876 Sq Ft Home
- Ranch Style House
- Block Foundation
- Frame Construction
- Asphalt Shingled Roof
Kitchen
- Eat-In Kitchen
- Stove
- Microwave
- Dishwasher
Flooring
- Wood
- Carpet
- Tile
Bedrooms and Bathrooms
- 3 Main Level Bedrooms
- 1 Full Bathroom
Laundry
- Dryer
- Washer
Parking
- 2 Car Detached Garage
- Driveway
Utilities
- Forced Air Heating and Cooling System
Community Details
- No Home Owners Association
Listing and Financial Details
- Assessor Parcel Number 06004816000000
Ownership History
Purchase Details
Home Financials for this Owner
Home Financials are based on the most recent Mortgage that was taken out on this home.Purchase Details
Home Financials for this Owner
Home Financials are based on the most recent Mortgage that was taken out on this home.Purchase Details
Home Financials for this Owner
Home Financials are based on the most recent Mortgage that was taken out on this home.Purchase Details
Home Financials for this Owner
Home Financials are based on the most recent Mortgage that was taken out on this home.Purchase Details
Purchase Details
Purchase Details
Home Financials for this Owner
Home Financials are based on the most recent Mortgage that was taken out on this home.Similar Homes in Des Moines, IA
Home Values in the Area
Average Home Value in this Area
Purchase History
| Date | Type | Sale Price | Title Company |
|---|---|---|---|
| Warranty Deed | $140,000 | None Available | |
| Warranty Deed | $118,000 | None Available | |
| Warranty Deed | $119,500 | None Available | |
| Special Warranty Deed | -- | None Available | |
| Sheriffs Deed | $102,934 | None Available | |
| Corporate Deed | $102,500 | None Available | |
| Interfamily Deed Transfer | -- | -- |
Mortgage History
| Date | Status | Loan Amount | Loan Type |
|---|---|---|---|
| Open | $137,464 | FHA | |
| Previous Owner | $116,860 | FHA | |
| Previous Owner | $38,625 | Future Advance Clause Open End Mortgage | |
| Previous Owner | $86,400 | New Conventional |
Property History
| Date | Event | Price | Change | Sq Ft Price |
|---|---|---|---|---|
| 07/22/2019 07/22/19 | Sold | $140,000 | -12.4% | $160 / Sq Ft |
| 07/22/2019 07/22/19 | Pending | -- | -- | -- |
| 04/23/2019 04/23/19 | For Sale | $159,900 | +35.5% | $183 / Sq Ft |
| 02/29/2016 02/29/16 | Sold | $118,000 | -5.6% | $135 / Sq Ft |
| 01/30/2016 01/30/16 | Pending | -- | -- | -- |
| 10/29/2015 10/29/15 | For Sale | $125,000 | -- | $143 / Sq Ft |
Tax History Compared to Growth
Tax History
| Year | Tax Paid | Tax Assessment Tax Assessment Total Assessment is a certain percentage of the fair market value that is determined by local assessors to be the total taxable value of land and additions on the property. | Land | Improvement |
|---|---|---|---|---|
| 2024 | $3,502 | $178,000 | $37,600 | $140,400 |
| 2023 | $3,476 | $178,000 | $37,600 | $140,400 |
| 2022 | $3,450 | $147,500 | $32,200 | $115,300 |
| 2021 | $3,318 | $147,500 | $32,200 | $115,300 |
| 2020 | $3,448 | $133,000 | $29,000 | $104,000 |
| 2019 | $3,182 | $133,000 | $29,000 | $104,000 |
| 2018 | $3,150 | $118,400 | $25,300 | $93,100 |
| 2017 | $2,980 | $118,400 | $25,300 | $93,100 |
| 2016 | $2,904 | $110,200 | $23,200 | $87,000 |
| 2015 | $2,904 | $110,200 | $23,200 | $87,000 |
| 2014 | $2,882 | $108,500 | $22,600 | $85,900 |
Agents Affiliated with this Home
-
C
Seller's Agent in 2019
Courtney Mason
Keller Williams Ankeny Metro
-
A
Buyer's Agent in 2019
Alicia Howe
RE/MAX
3 in this area
48 Total Sales
-
J
Seller's Agent in 2016
Janis Robinson
EXP Realty, LLC
(515) 707-4770
22 Total Sales
Map
Source: Des Moines Area Association of REALTORS®
MLS Number: 507162
APN: 060-04816000000
- 2405 Williams St
- 2536 E 41st Ct
- 2409 E 41st Ct
- 2311 Williams St
- 2330 E 40th St
- 1902 E 40th St
- 2907 E 43rd St
- 2204 E 40th St
- 2322 E 39th St
- 2414 E 38th Ct
- 2611 E 38th St
- 000 Williams St
- 2211 E 38th St
- 2345 E 37th Ct
- 3916 E Tiffin Ave
- 3832 Richmond Ave
- 2514 E 47th St
- 2510 E 47th St
- 2518 E 47th St
- 2511 E 47th St
