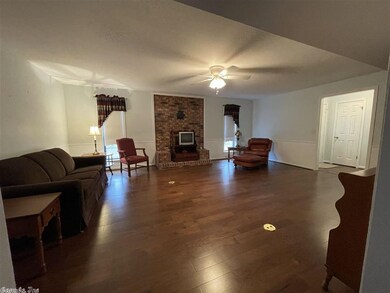
2527 Highway 16 Searcy, AR 72143
Estimated Value: $261,000 - $335,000
Highlights
- Deck
- Traditional Architecture
- Great Room
- Southwest Middle School Rated A-
- Wood Flooring
- Formal Dining Room
About This Home
As of April 2021Great 3BR/2BA split floor plan home sitting on approx 4.1 acres and only a few miles from Searcy city limits. Eat in kitchen and separate dining room. All bedrooms have walk in closets. Large laundry room with sink. Nice deck overlooking beautiful backyard. New metal roof in 2020 and AC replaced in 2007. Both bathrooms updated Oversized garage with separate electric meter and floored attic. MINERAL RIGHTS DO NOT CONVEY
Last Buyer's Agent
Roger Devore
RE/MAX Advantage
Home Details
Home Type
- Single Family
Est. Annual Taxes
- $661
Year Built
- Built in 1985
Lot Details
- 4.21 Acre Lot
- Partially Fenced Property
- Level Lot
Parking
- 2 Car Garage
Home Design
- Traditional Architecture
- Brick Exterior Construction
- Metal Roof
- Metal Siding
Interior Spaces
- 1,984 Sq Ft Home
- 1-Story Property
- Insulated Windows
- Great Room
- Formal Dining Room
- Wood Flooring
- Crawl Space
Kitchen
- Eat-In Kitchen
- Gas Range
- Dishwasher
Bedrooms and Bathrooms
- 3 Bedrooms
- Walk-In Closet
- 2 Full Bathrooms
Outdoor Features
- Deck
Schools
- Searcy Elementary And Middle School
- Searcy High School
Utilities
- Central Air
- Septic System
Ownership History
Purchase Details
Home Financials for this Owner
Home Financials are based on the most recent Mortgage that was taken out on this home.Purchase Details
Similar Homes in Searcy, AR
Home Values in the Area
Average Home Value in this Area
Purchase History
| Date | Buyer | Sale Price | Title Company |
|---|---|---|---|
| Helms Carroll Joseph | $225,000 | Wilbourn Title & Closing | |
| Gentry Redus D | -- | -- |
Mortgage History
| Date | Status | Borrower | Loan Amount |
|---|---|---|---|
| Open | Helms Carroll Joseph | $213,750 |
Property History
| Date | Event | Price | Change | Sq Ft Price |
|---|---|---|---|---|
| 04/15/2021 04/15/21 | Sold | $225,000 | 0.0% | $113 / Sq Ft |
| 03/24/2021 03/24/21 | Pending | -- | -- | -- |
| 03/11/2021 03/11/21 | For Sale | $225,000 | -- | $113 / Sq Ft |
Tax History Compared to Growth
Tax History
| Year | Tax Paid | Tax Assessment Tax Assessment Total Assessment is a certain percentage of the fair market value that is determined by local assessors to be the total taxable value of land and additions on the property. | Land | Improvement |
|---|---|---|---|---|
| 2024 | $1,275 | $32,030 | $7,890 | $24,140 |
| 2023 | $850 | $32,030 | $7,890 | $24,140 |
| 2022 | $900 | $32,030 | $7,890 | $24,140 |
| 2021 | $286 | $32,030 | $7,890 | $24,140 |
| 2020 | $286 | $32,870 | $7,170 | $25,700 |
| 2019 | $286 | $32,870 | $7,170 | $25,700 |
| 2018 | $311 | $32,870 | $7,170 | $25,700 |
| 2017 | $661 | $32,870 | $7,170 | $25,700 |
| 2016 | $661 | $16,610 | $7,170 | $9,440 |
| 2015 | $661 | $16,610 | $3,280 | $13,330 |
| 2014 | $661 | $16,610 | $3,280 | $13,330 |
Agents Affiliated with this Home
-
Susan Neaville

Seller's Agent in 2021
Susan Neaville
RE/MAX
(501) 827-8887
215 Total Sales
-

Buyer's Agent in 2021
Roger Devore
RE/MAX
Map
Source: Cooperative Arkansas REALTORS® MLS
MLS Number: 21006901
APN: 001-08107-000
- 200 Panther Creek Rd
- 2407 Arkansas 16
- 2328 Highway 16
- Lot 1 Little Red River Dr
- Lot 10 Little Red River Dr
- Lot 6 Little Red River Dr
- Lot 5 Little Red River Dr
- Lot 3 Little Red River Dr
- Lot 2 Little Red River Dr
- Lot 12 Little Red River Dr
- 2896 Arkansas 16
- 293 Johnston Rd
- 256 Rambo Loop
- TBD Tiffany St
- 000 Fairview Rd
- 125 Bluebird Glen
- 104 Nita Ln
- 000 Sammie Smith Rd
- 414 Carole St
- 259 Riverview Rd
- 2527 Highway 16
- 2527 Arkansas 16
- 2541 Highway 16
- 2505 Highway 16
- 2503 Highway 16
- 2501 Highway 16
- 2570 Highway 16
- 0 Panther Creek Unit 21019880
- 0 Panther Creek Unit 20021529
- 0 Panther Creek Unit 10333683
- 0 Panther Creek Unit 10350889
- 2555 Highway 16
- 2516 Highway 16
- 351 Panther Creek Rd
- 2512 Highway 16
- 112 Sonic Dr
- 2504 Highway 16
- 2699 1/2 Highway 16
- 2502 Arkansas 16
- 2502 Highway 16






