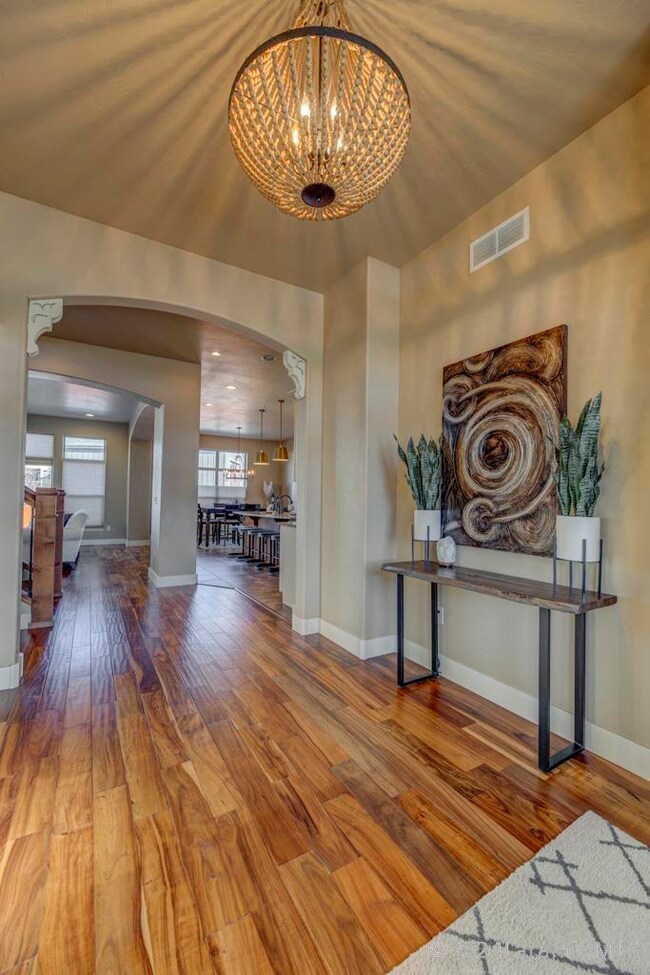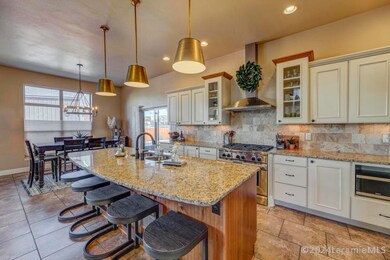
2527 Lindsey Ct Laramie, WY 82072
Estimated Value: $681,000 - $793,000
Highlights
- Vaulted Ceiling
- Wood Flooring
- Granite Countertops
- Indian Paintbrush Elementary School Rated A-
- Corner Lot
- Covered patio or porch
About This Home
As of February 2024Welcome to your dream home! This stunning residence boasts 5 bedrooms and 3 1/2 bathrooms, providing the perfect blend of luxury and practicality. With a spacious 3-car garage, parking and storing your toys is a breeze. The main level features an open floor plan, seamlessly blending living, dining, and kitchen spaces along with easy access to outdoor spaces. The high-end finishes throughout the home create an atmosphere of elegance and sophistication. A generously sized office offers the ideal space for remote work or a peaceful retreat. The upper level is a haven of comfort with 4 bedrooms and a dedicated laundry area. Each bedroom is thoughtfully designed to provide ample space and natural light, creating a welcoming sanctuary for relaxation. The lower level is designed for entertainment, featuring a sprawling area complete with a large wet bar. This space is perfect for hosting gatherings, celebrations, or enjoying quality time with friends and family. Call for your showing today!
Home Details
Home Type
- Single Family
Est. Annual Taxes
- $5,035
Year Built
- Built in 2013
Lot Details
- 10,454 Sq Ft Lot
- Fenced
- Corner Lot
- Sprinkler System
- Landscaped with Trees
Parking
- 3 Car Attached Garage
Home Design
- Shingle Roof
- Stucco
- Stone
Interior Spaces
- 2-Story Property
- Wet Bar
- Vaulted Ceiling
- Ceiling Fan
- Gas Fireplace
- French Doors
- Family Room
- Dining Area
- Wood Flooring
- Fire and Smoke Detector
- Finished Basement
Kitchen
- Eat-In Kitchen
- Built-In Gas Range
- Microwave
- Dishwasher
- Granite Countertops
- Disposal
Bedrooms and Bathrooms
- 5 Bedrooms
- 3.5 Bathrooms
- Dual Sinks
- Bathtub with Shower
- Separate Shower
Laundry
- Laundry Room
- Electric Dryer Hookup
Outdoor Features
- Covered patio or porch
Utilities
- Forced Air Heating and Cooling System
- Water Heated On Demand
- Phone Available
- Cable TV Available
Listing and Financial Details
- Exclusions: Washer, dryer.
Ownership History
Purchase Details
Home Financials for this Owner
Home Financials are based on the most recent Mortgage that was taken out on this home.Purchase Details
Home Financials for this Owner
Home Financials are based on the most recent Mortgage that was taken out on this home.Purchase Details
Home Financials for this Owner
Home Financials are based on the most recent Mortgage that was taken out on this home.Similar Homes in Laramie, WY
Home Values in the Area
Average Home Value in this Area
Purchase History
| Date | Buyer | Sale Price | Title Company |
|---|---|---|---|
| Meadows Harold Brett | -- | None Listed On Document | |
| Polasek Timothy A | -- | First American Title | |
| Vigen Brent | -- | None Available |
Mortgage History
| Date | Status | Borrower | Loan Amount |
|---|---|---|---|
| Open | Meadows Harold Brett | $583,200 | |
| Previous Owner | Polasek Timothy A | $505,000 | |
| Previous Owner | Vigen Brent | $416,000 | |
| Previous Owner | Dry Creek Construction & Development Llc | $248,070 |
Property History
| Date | Event | Price | Change | Sq Ft Price |
|---|---|---|---|---|
| 02/16/2024 02/16/24 | Sold | -- | -- | -- |
| 01/04/2024 01/04/24 | Pending | -- | -- | -- |
| 01/02/2024 01/02/24 | For Sale | $729,000 | -- | $163 / Sq Ft |
Tax History Compared to Growth
Tax History
| Year | Tax Paid | Tax Assessment Tax Assessment Total Assessment is a certain percentage of the fair market value that is determined by local assessors to be the total taxable value of land and additions on the property. | Land | Improvement |
|---|---|---|---|---|
| 2024 | $5,286 | $72,409 | $9,214 | $63,195 |
| 2023 | $5,035 | $68,970 | $8,206 | $60,764 |
| 2022 | $4,384 | $60,056 | $8,045 | $52,011 |
| 2021 | $0 | $54,649 | $7,510 | $47,139 |
| 2020 | $3,846 | $52,679 | $7,790 | $44,889 |
| 2019 | $3,681 | $50,418 | $7,940 | $42,478 |
| 2018 | $3,536 | $48,434 | $7,940 | $40,494 |
| 2017 | $3,364 | $46,076 | $7,559 | $38,517 |
| 2016 | $3,320 | $45,479 | $7,559 | $37,920 |
| 2015 | $1,220 | $45,156 | $7,030 | $38,126 |
| 2014 | $1,220 | $16,719 | $0 | $0 |
Agents Affiliated with this Home
-
William Schepeler
W
Seller's Agent in 2024
William Schepeler
Hammontree Real Estate
16 Total Sales
-
Jordan Meadows

Buyer's Agent in 2024
Jordan Meadows
Hammontree Real Estate
3 Total Sales
Map
Source: Laramie Board of REALTORS® MLS
MLS Number: 240009
APN: 05-1673-27-4-08-030.00
- 2412 Knadler St
- 2051 Battle St
- 2061 Battle St
- 2711 Leslie Ct
- 2730 Leslie Ct
- 2110 Trabing Ln
- 2103 Carrington Ct
- 2332 Binford St
- 1911 E Hancock St Unit G - B
- 2271 Falcon Ct
- 1352 N 18th St
- 2069 N 17th St
- 1071 Duna Dr
- 2161 N 16th St
- 1507 Reynolds St
- 1616 Shield St
- 1651 Fox Ridge Rd
- 1059 Empinado Dr
- 1320 W Hill Rd
- 3734 Reynolds St
- 2527 Lindsey Ct
- 2519 Lindsey Ct
- 1755 Bath Ave
- 1668 Bath Ave
- 2520 Lindsey Ct
- 2511 Lindsey Ct
- 1675 Bath Ave
- 2504 Tullis Ct
- 1766 Bath Ave
- 2624 Nighthawk Dr
- 2632 Nighthawk Dr
- 1663 Bath Ave
- 2512 Lindsey Ct
- 2503 Lindsey Ct
- 2620 Nighthawk Dr
- 2523 Knadler St
- 2636 Nighthawk Dr
- 2412 Tullis Ct
- 2521 Knadler St
- 2529 Knadler St






