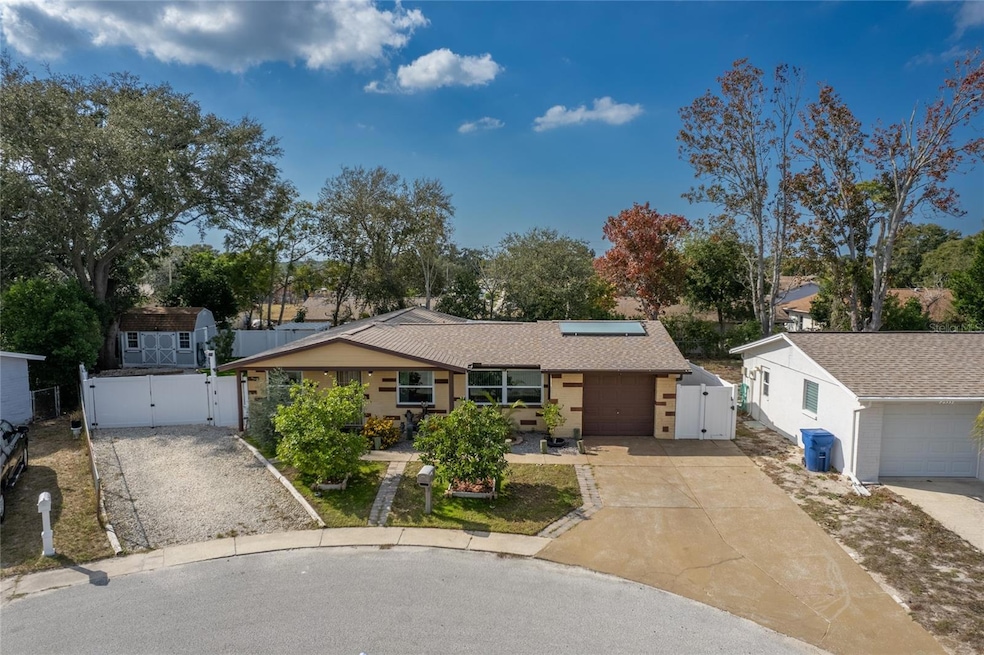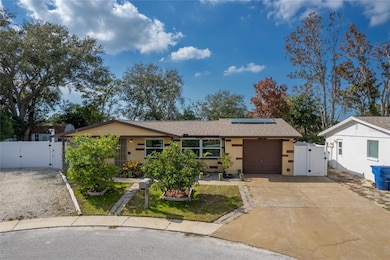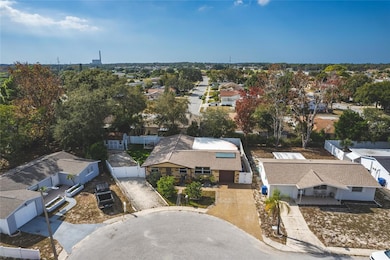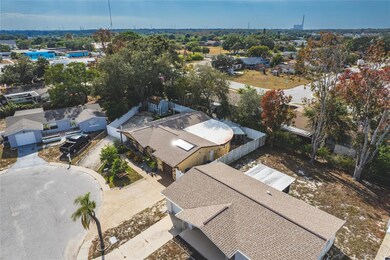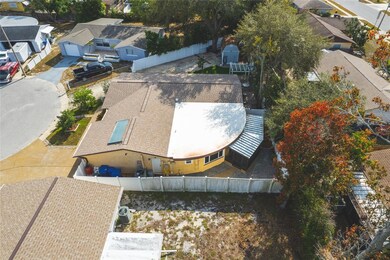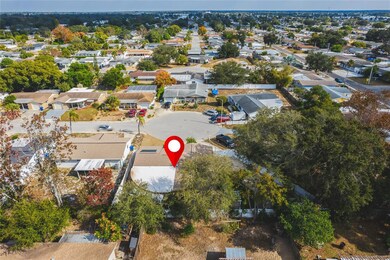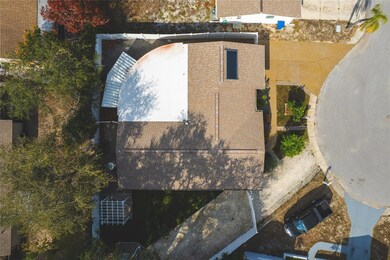2527 Ohio Place Holiday, FL 34691
Estimated payment $1,735/month
Highlights
- No HOA
- Shutters
- Solid Wood Cabinet
- Hurricane or Storm Shutters
- 1 Car Attached Garage
- Walk-In Closet
About This Home
One or more photo(s) has been virtually staged. Welcome to this beautiful house, 4 bathrooms and 3 baths, a mother in law suit with their own bath is the property attraction. This charming property in Holiday, FL, offers a move-in-ready, hurricane-ready home with a wealth of features and amenities. The well-maintained house boasts recent upgrades, including a NEW VINYL FLOOR, Roof (2023), well maintain A/C unit, impact windows, and aluminum hurricane shutters for optimal storm protection. Inside, it’s equipped with modern appliances, Ethernet wiring for secure internet, and energy-efficient split A/C units. The property is fully fenced with a 6-foot vinyl fence, featuring a paved driveway with ample space for a boat or camper, and a lush yard with various fruit trees, including citrus, avocado, peach, and olive. Outdoors, enjoy a paved patio, a PVC pergola, and a 10x12 shed with hurricane-grade construction, along with an outdoor shower. The backyard is perfect for relaxing or entertaining, with automatic chicken feeders, a secure coop, and the potential for fresh eggs. Security is comprehensive, with Ring cameras, spotlights, motion sensors, and a Wi-Fi-enabled system with subscription capabilities. Additional features include a full 600 sq ft mother in law suit or workshop with a bathroom, a solar water heater, a Duxura water filtration system, and landscape irrigation. The property is primed for comfort and convenience, making it ideal for enjoying the Florida lifestyle with access to nearby amenities and natural beauty. NO CDD, NO HOA, NO FLOOD INSURANCE.
Listing Agent
HOME PRIME REALTY LLC Brokerage Phone: 8134974441 License #3534489 Listed on: 11/20/2025

Home Details
Home Type
- Single Family
Est. Annual Taxes
- $226
Year Built
- Built in 1972
Lot Details
- 7,300 Sq Ft Lot
- East Facing Home
- Metered Sprinkler System
- Property is zoned R4
Parking
- 1 Car Attached Garage
Home Design
- Slab Foundation
- Shingle Roof
- Block Exterior
Interior Spaces
- 1,827 Sq Ft Home
- Ceiling Fan
- Shutters
- Living Room
- Dining Room
- Laundry in Garage
Kitchen
- Range
- Microwave
- Dishwasher
- Solid Wood Cabinet
Flooring
- Ceramic Tile
- Luxury Vinyl Tile
Bedrooms and Bathrooms
- 4 Bedrooms
- Walk-In Closet
- 3 Full Bathrooms
Home Security
- Closed Circuit Camera
- Hurricane or Storm Shutters
- Storm Windows
- Fire and Smoke Detector
Eco-Friendly Details
- Solar Water Heater
Schools
- Gulf Trace Elementary School
- Paul R. Smith Middle School
- Anclote High School
Utilities
- Central Heating and Cooling System
- Mini Split Air Conditioners
- Water Filtration System
- Tankless Water Heater
- Water Purifier
- Water Softener
Community Details
- No Home Owners Association
- Aloha Gardens Subdivision
Listing and Financial Details
- Visit Down Payment Resource Website
- Legal Lot and Block 532 / 5320
- Assessor Parcel Number 15-26-25-006A-00000-5320
Map
Home Values in the Area
Average Home Value in this Area
Tax History
| Year | Tax Paid | Tax Assessment Tax Assessment Total Assessment is a certain percentage of the fair market value that is determined by local assessors to be the total taxable value of land and additions on the property. | Land | Improvement |
|---|---|---|---|---|
| 2025 | $226 | $134,300 | -- | -- |
| 2024 | $226 | $130,520 | -- | -- |
| 2023 | $219 | $126,720 | $0 | $0 |
| 2022 | $2,300 | $123,030 | $0 | $0 |
| 2021 | $205 | $119,450 | $18,190 | $101,260 |
| 2020 | $198 | $117,810 | $14,640 | $103,170 |
| 2019 | $191 | $115,163 | $14,640 | $100,523 |
| 2018 | $184 | $105,057 | $14,640 | $90,417 |
| 2017 | $184 | $86,357 | $14,640 | $71,717 |
| 2016 | $143 | $67,498 | $11,220 | $56,278 |
| 2015 | $143 | $60,210 | $11,220 | $48,990 |
| 2014 | $133 | $39,068 | $8,370 | $30,698 |
Property History
| Date | Event | Price | List to Sale | Price per Sq Ft |
|---|---|---|---|---|
| 11/20/2025 11/20/25 | For Sale | $324,900 | -- | $178 / Sq Ft |
Purchase History
| Date | Type | Sale Price | Title Company |
|---|---|---|---|
| Deed | $9,700 | -- | |
| Warranty Deed | $137,500 | Impact Title Services Inc | |
| Interfamily Deed Transfer | -- | -- |
Mortgage History
| Date | Status | Loan Amount | Loan Type |
|---|---|---|---|
| Open | $8,425 | No Value Available | |
| Closed | -- | No Value Available | |
| Previous Owner | $116,875 | Purchase Money Mortgage |
Source: Stellar MLS
MLS Number: TB8450283
APN: 25-26-15-006A-00000-5320
- 3103 Muir St
- 2618 Almond Dr
- 3243 Eisenhower Dr
- 3302 Kauna Point Dr
- 3336 Nixon Rd
- 3023 Muir St
- 0 Lecanto St
- 3249 Trask Dr
- 2822 Jacob Crossing Ln
- 2844 Jacob Crossing Ln
- 2414 San Luis Rd
- 3423 Eisenhower Dr
- 3438 Bigelow Dr
- 3503 Tiki Dr
- 2908 Jacob Crossing Ln
- 2229 Harrison Dr
- 3344 Chauncy Rd
- 3518 Umber Rd
- 2211 Harrison Dr
- 3544 Tiki Dr
- 2531 Almond Dr
- 3353 Trask Dr
- 3410 Trask Dr
- 3309 Seffner Dr
- 3600 Darlington Rd
- 3543 Trask Dr
- 3524 Chauncy Rd
- 2337 Hama Dr
- 3717 Cedarwood Dr
- 2253 Hama Dr
- 3812 Darlington Rd
- 3724 Redwood Dr
- 1919 Dartmouth Dr
- 3904 Darlington Rd
- 3215 Bright Dr
- 2640 Wood Pointe Dr
- 3911 Redwood Dr
- 1753 Kenilworth St
- 3443 Elkridge Dr
- 1741 Fairfield St Unit A
