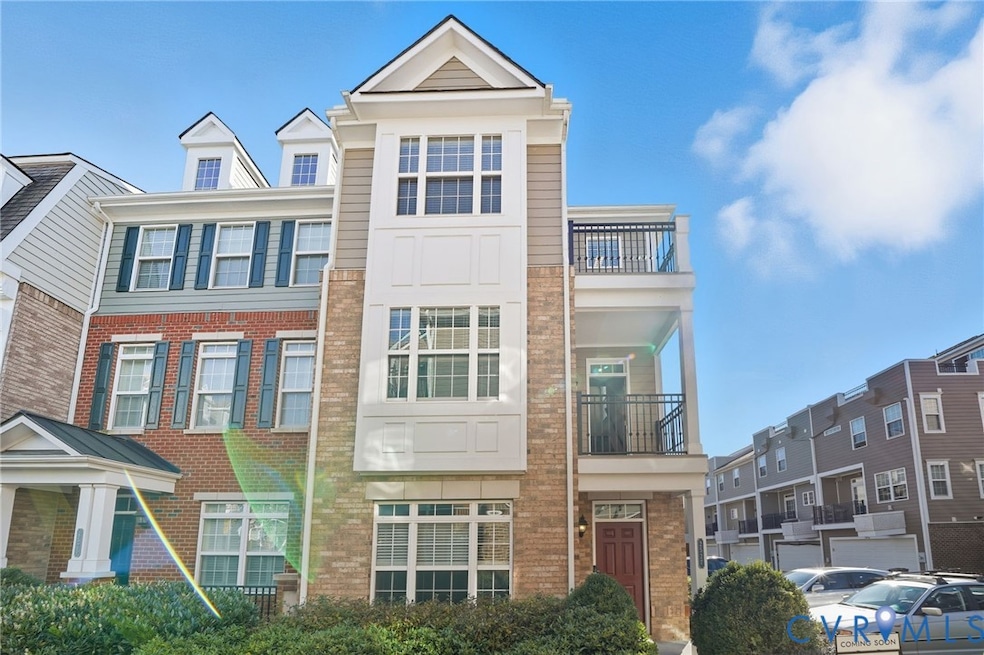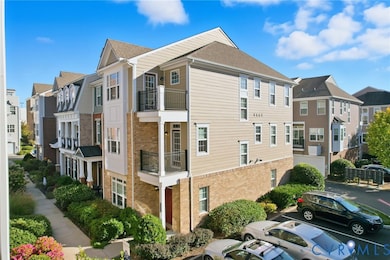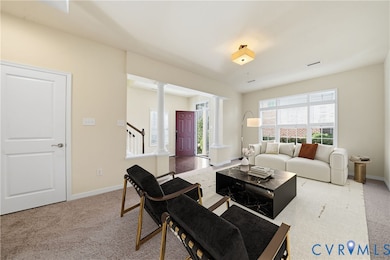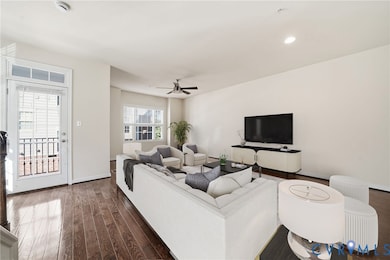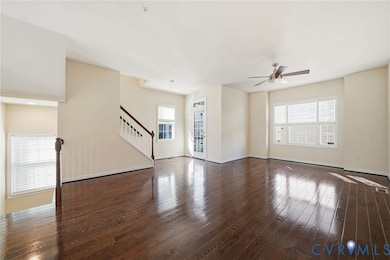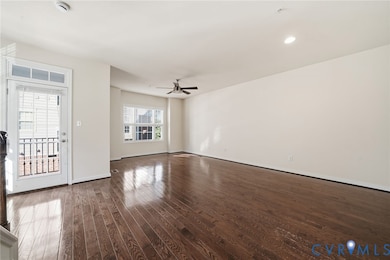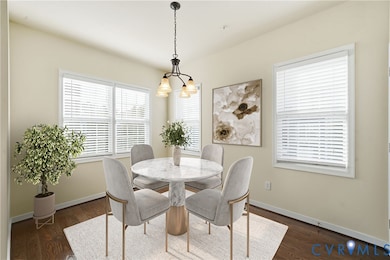2527 Perch Ln Glen Allen, VA 23060
Short Pump NeighborhoodEstimated payment $3,373/month
Highlights
- Fitness Center
- Above Ground Pool
- Clubhouse
- Colonial Trail Elementary School Rated A-
- EarthCraft House
- Contemporary Architecture
About This Home
Come live in the heart of West Broad Village! This 2 bedroom (plus bonus room) 2.5 bath end-unit townhome offers unsurpassed amenities and easy access to all the great restaurants and shops Short Pump has to offer. The versatile floorplan offers a first floor office/den/potential BR and direct access to the 2 car garage. Filled with natural light, the 2nd level features an open floor plan with spacious Family Room, Dining Area and beautiful contemporary Kitchen. There is even a charming private balcony off the family room. The kitchen features quartz countertops, center island, lots of storage and counter space and access to a private balcony. Head to the 3rd level where you'll enjoy the primary suite with large walk-in closet,gorgeous en-suite bath and private balcony. Second bedroom is spacious and sunny with en suite full bath. New Washer/Dryer, newer HVAC, new garage door motor and rollers, freshly painted and move-in ready! Enjoy access to walking/jogging trails, the community pool and clubhouse, fitness center, theatre and game room. Whole Foods, Trader Joe's and ACAC (gym) are all a short walk away.
Open House Schedule
-
Sunday, November 23, 202512:00 to 2:00 pm11/23/2025 12:00:00 PM +00:0011/23/2025 2:00:00 PM +00:00Add to Calendar
Townhouse Details
Home Type
- Townhome
Est. Annual Taxes
- $4,050
Year Built
- Built in 2012
HOA Fees
- $300 Monthly HOA Fees
Parking
- 2 Car Attached Garage
- Garage Door Opener
- Off-Street Parking
Home Design
- Contemporary Architecture
- Rowhouse Architecture
- Fire Rated Drywall
- Frame Construction
- Composition Roof
- Vinyl Siding
Interior Spaces
- 2,111 Sq Ft Home
- 3-Story Property
- Dining Area
Kitchen
- Eat-In Kitchen
- Granite Countertops
Flooring
- Partially Carpeted
- Tile
Bedrooms and Bathrooms
- 2 Bedrooms
- En-Suite Primary Bedroom
Outdoor Features
- Above Ground Pool
- Porch
Schools
- Colonial Trail Elementary School
- Rolfe Middle School
- Deep Run High School
Utilities
- Cooling Available
- Heating System Uses Natural Gas
- Heat Pump System
Additional Features
- EarthCraft House
- 1,342 Sq Ft Lot
Listing and Financial Details
- Tax Lot 49
- Assessor Parcel Number 741-760-8569
Community Details
Overview
- West Broad Village Subdivision
Amenities
- Common Area
- Clubhouse
Recreation
- Community Playground
- Fitness Center
- Community Pool
Map
Home Values in the Area
Average Home Value in this Area
Tax History
| Year | Tax Paid | Tax Assessment Tax Assessment Total Assessment is a certain percentage of the fair market value that is determined by local assessors to be the total taxable value of land and additions on the property. | Land | Improvement |
|---|---|---|---|---|
| 2025 | $4,050 | $475,700 | $115,000 | $360,700 |
| 2024 | $4,050 | $455,000 | $115,000 | $340,000 |
| 2023 | $3,868 | $455,000 | $115,000 | $340,000 |
| 2022 | $3,514 | $413,400 | $95,000 | $318,400 |
| 2021 | $3,298 | $379,100 | $85,000 | $294,100 |
| 2020 | $3,298 | $379,100 | $85,000 | $294,100 |
| 2019 | $3,298 | $379,100 | $85,000 | $294,100 |
| 2018 | $3,298 | $379,100 | $85,000 | $294,100 |
| 2017 | $3,225 | $370,700 | $85,000 | $285,700 |
| 2016 | $3,140 | $360,900 | $85,000 | $275,900 |
| 2015 | $2,841 | $360,900 | $85,000 | $275,900 |
| 2014 | $2,841 | $326,500 | $85,000 | $241,500 |
Property History
| Date | Event | Price | List to Sale | Price per Sq Ft | Prior Sale |
|---|---|---|---|---|---|
| 10/23/2025 10/23/25 | For Sale | $518,000 | +16.4% | $245 / Sq Ft | |
| 10/26/2022 10/26/22 | Sold | $445,000 | 0.0% | $211 / Sq Ft | View Prior Sale |
| 09/25/2022 09/25/22 | Pending | -- | -- | -- | |
| 09/17/2022 09/17/22 | Price Changed | $445,000 | -1.1% | $211 / Sq Ft | |
| 08/03/2022 08/03/22 | For Sale | $450,000 | -- | $213 / Sq Ft |
Purchase History
| Date | Type | Sale Price | Title Company |
|---|---|---|---|
| Deed | $445,000 | Fidelity National Title | |
| Warranty Deed | $299,471 | -- |
Mortgage History
| Date | Status | Loan Amount | Loan Type |
|---|---|---|---|
| Open | $422,750 | New Conventional | |
| Previous Owner | $291,877 | FHA |
Source: Central Virginia Regional MLS
MLS Number: 2529475
APN: 741-760-8569
- 115 Wellie Hill Place Unit A
- 1704 Old Brick Rd Unit A
- 1724 Old Brick Rd Unit A
- 3928 Lantern View Place
- 3932 Lantern View Place
- Linden Terrace Plan at West Broad Village
- Hartford Terrace Plan at West Broad Village
- 11629 Hainesland Dr
- 11464 Sligo Dr
- 0 Sligo Dr
- 11468 Sligo Dr
- 11568 Chapman Mill Dr
- Everly Plan at Sadler Square
- Arden Plan at Sadler Square
- Crosby Plan at Sadler Square
- 11600 Coachmans Carriage Place
- 3627 Notch Trail Ln Unit A
- 0 Belfast Rd Unit 2511329
- 401 Harben Place
- 2401 Bell Tower Place
- 3930 Wild Goose Ln
- 1903 Old Brick Rd
- 4000 Spring Oak Dr
- 3900 Acadia Ln
- 3400 Cox Rd
- 3807 Chase Wellesley Ct
- 3500 Cox Rd
- 10961 W Broad St
- 12651 Three Chopt Rd
- 4500 Metropolis Dr
- 4225 Innslake Dr
- 4610 Twin Hickory Lake Dr
- 4700 the Gardens Dr
- 4301 Dominion Blvd
- 4231 Park Pl Ct
- 4008 Gaelic Ln
- 4180 Innesbrook Rd
- 4501 Marshall Run Cir
- 2900 Bywater Dr
- 2272 Perennial Cir
