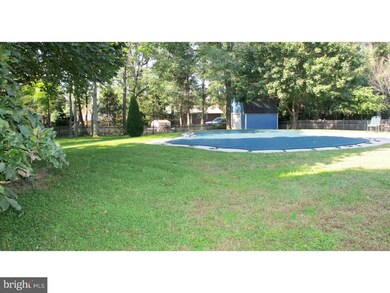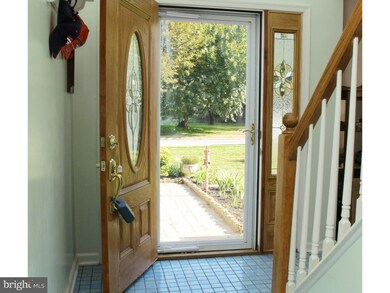
2527 Pine St Cinnaminson, NJ 08077
Ivywood NeighborhoodHighlights
- In Ground Pool
- Colonial Architecture
- No HOA
- Cinnaminson High School Rated A-
- Attic
- Double Oven
About This Home
As of May 2025ROOMY describes this Delightful 4 Bedroom 2.5 Bathroom Colonial w/2 Story Foyer Ideal Location situated directly across from the Middle School field. Highlights: In-ground POOL w/Paver Patio plus HUGE "Park-Like" Rear Yard. Eat-In Kitchen w/Oak Cabinetry, Durastone Flooring, Pantry Cabinet & Built-in desk Area. Comfortable Family Rm w/Harmon Pellet-Stove & Oversized Master Suite w/Vaulted Ceiling. FULL BASEMENT w/Rec Rm, Bar Area PLUS Plenty of Add'l Storage Space. Brand NEW LENNOX Htr. ('18) & LENNOX Central Air ('18). Special NOTE: Seller will provide $5,000 (d cor allowance/paint & flooring) CREDIT towards Buyers Closing Costs. EZ to Show
Last Agent to Sell the Property
RE/MAX ONE Realty-Moorestown License #8440159 Listed on: 10/23/2018

Home Details
Home Type
- Single Family
Est. Annual Taxes
- $11,026
Year Built
- Built in 2000
Lot Details
- 0.53 Acre Lot
- Property is in good condition
Parking
- 2 Car Direct Access Garage
- Garage Door Opener
- Driveway
Home Design
- Colonial Architecture
- Traditional Architecture
- Pitched Roof
- Shingle Roof
- Vinyl Siding
Interior Spaces
- 2,170 Sq Ft Home
- Property has 2 Levels
- Ceiling Fan
- Family Room
- Living Room
- Dining Room
- Basement Fills Entire Space Under The House
- Attic
Kitchen
- Eat-In Kitchen
- Butlers Pantry
- Double Oven
- Dishwasher
- Disposal
Flooring
- Wall to Wall Carpet
- Tile or Brick
Bedrooms and Bathrooms
- 4 Bedrooms
- En-Suite Primary Bedroom
- En-Suite Bathroom
Laundry
- Laundry Room
- Laundry on main level
Outdoor Features
- In Ground Pool
- Patio
- Shed
Schools
- Cinnaminson Middle School
- Cinnaminson High School
Utilities
- Forced Air Heating and Cooling System
- Heating System Uses Gas
- Natural Gas Water Heater
- Cable TV Available
Community Details
- No Home Owners Association
- Xxxxz Subdivision
Listing and Financial Details
- Tax Lot 00028 04
- Assessor Parcel Number 08-03401-00028 04
Ownership History
Purchase Details
Home Financials for this Owner
Home Financials are based on the most recent Mortgage that was taken out on this home.Purchase Details
Home Financials for this Owner
Home Financials are based on the most recent Mortgage that was taken out on this home.Purchase Details
Home Financials for this Owner
Home Financials are based on the most recent Mortgage that was taken out on this home.Purchase Details
Similar Homes in the area
Home Values in the Area
Average Home Value in this Area
Purchase History
| Date | Type | Sale Price | Title Company |
|---|---|---|---|
| Bargain Sale Deed | $632,500 | Surety Title | |
| Bargain Sale Deed | $632,500 | Surety Title | |
| Quit Claim Deed | -- | -- | |
| Deed | $331,500 | Your Hometown Title Llc | |
| Bargain Sale Deed | $220,500 | Congress Title Corp |
Mortgage History
| Date | Status | Loan Amount | Loan Type |
|---|---|---|---|
| Open | $496,000 | New Conventional | |
| Closed | $496,000 | New Conventional | |
| Previous Owner | $22,884 | New Conventional | |
| Previous Owner | $430,200 | VA | |
| Previous Owner | $332,250 | VA | |
| Previous Owner | $325,450 | VA | |
| Previous Owner | $186,516 | VA | |
| Previous Owner | $180,000 | VA |
Property History
| Date | Event | Price | Change | Sq Ft Price |
|---|---|---|---|---|
| 05/01/2025 05/01/25 | Sold | $632,500 | +10.0% | $220 / Sq Ft |
| 03/26/2025 03/26/25 | Pending | -- | -- | -- |
| 03/21/2025 03/21/25 | For Sale | $575,000 | +73.5% | $200 / Sq Ft |
| 01/03/2019 01/03/19 | Sold | $331,500 | -2.5% | $153 / Sq Ft |
| 12/07/2018 12/07/18 | Pending | -- | -- | -- |
| 11/05/2018 11/05/18 | Price Changed | $339,900 | -1.4% | $157 / Sq Ft |
| 10/23/2018 10/23/18 | For Sale | $344,900 | -- | $159 / Sq Ft |
Tax History Compared to Growth
Tax History
| Year | Tax Paid | Tax Assessment Tax Assessment Total Assessment is a certain percentage of the fair market value that is determined by local assessors to be the total taxable value of land and additions on the property. | Land | Improvement |
|---|---|---|---|---|
| 2024 | $11,720 | $315,300 | $75,400 | $239,900 |
| 2023 | $11,720 | $315,300 | $75,400 | $239,900 |
| 2022 | $11,464 | $315,300 | $75,400 | $239,900 |
| 2021 | $11,373 | $315,300 | $75,400 | $239,900 |
| 2020 | $11,263 | $315,300 | $75,400 | $239,900 |
| 2019 | $11,105 | $315,300 | $75,400 | $239,900 |
| 2018 | $11,026 | $315,300 | $75,400 | $239,900 |
| 2017 | $10,663 | $315,300 | $75,400 | $239,900 |
| 2016 | $10,511 | $315,300 | $75,400 | $239,900 |
| 2015 | $10,171 | $315,300 | $75,400 | $239,900 |
| 2014 | $9,673 | $315,300 | $75,400 | $239,900 |
Agents Affiliated with this Home
-
TOM KIM

Seller's Agent in 2025
TOM KIM
Keller Williams Realty - Moorestown
(917) 620-5638
1 in this area
51 Total Sales
-
Margie Welch
M
Buyer's Agent in 2025
Margie Welch
TNB Realty, LLC.
(856) 816-4060
1 in this area
5 Total Sales
-
Andrew Hirsch

Seller's Agent in 2019
Andrew Hirsch
RE/MAX
(856) 313-9564
3 in this area
138 Total Sales
Map
Source: Bright MLS
MLS Number: 1009985714
APN: 08-03401-0000-00028-04
- 2505 Yellowstone Rd
- 2504 Church Rd
- 412 Ivystone Ln
- 604 Ivystone Ln
- 2301 Yellowstone Rd
- 3007 Concord Dr
- 100 Shenandoah Rd
- 4 Sequoia Dr
- 230 Stephen Dr
- 3200 Concord Dr
- 606 Hilltop Rd
- 759 Westfield Dr
- 3120 Route 73 N
- 236 Carriage Hill Dr
- 1814 Madison St
- 62 Sussex Dr
- 1 Carriage Way
- 218 E Germantown Ave
- 126 Devon Rd Unit 91
- 1307 Franklin Ave






