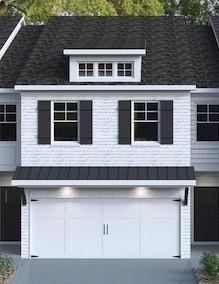Welcome Home - Relax and Enjoy Maintenance Free Living in this Beautiful New Swim Community Located In Conyers- Escape the Hustle and Bustle off the City Yet Conveniently Located Off I-20 Minutes From Shopping, Dining and Georgia Horse Park. The Hanover Model Offers 3BD/2.5 BA W/Two Car Front Entry Garage, Full Security System, Private Fenced In Backyard, 2" White Blinds Thru Out, A Gourmet Eat-In Kitchen W/42 " White Cabinets, Walk-In Pantry, Stainless Steel Appliances, Quartz Countertops, Tiled Backsplash, Huge Island, Overlooking Cozy Fireside Family Rm W/Granite Fireplace Surround, Great Open Concept For Dining and Entertaining, Wrought Iron Railing, Upstairs Offers Two Oversized Secondary Bed RMS W/Walk-In Closets, Laundry Closet, Inviting Spa Owners Suite W/Tray Ceiling, Sitting Area, Huge WIC Closet, Raised Vanity W/Dual Sinks, Whitehaven Quartz Countertops, Tiled Floor, Relaxing Garden Tub W/Tiled Surround, Separate Walk-In Tiled Shower, A Spacious Loft/Game RM Great For Entertaining Or Perfect Home Office. Home is Under Construction will be move-in ready in November. Seller to contribute $10,000 towards Closing Cost W/Preferred Lender Banksouth Mortgage. Ask Agent For Availability and Details.

