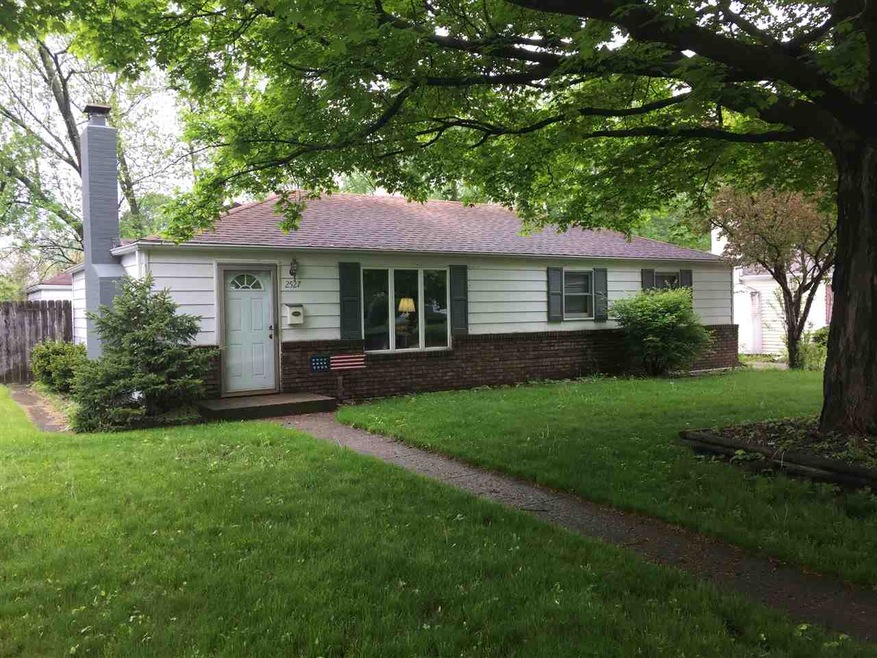
2527 Sampson St South Bend, IN 46614
Highlights
- Ranch Style House
- Eat-In Kitchen
- Forced Air Heating and Cooling System
- 1 Car Detached Garage
- Patio
- Carpet
About This Home
As of August 2021opportunity is knocking on this cutie. Three bedroom one bath ranch in popular Twyckenham Hills. Close to schools, shopping and transportation.
Last Buyer's Agent
Barry Hawkins
Coldwell Banker Real Estate Group

Home Details
Home Type
- Single Family
Est. Annual Taxes
- $1,383
Year Built
- Built in 1949
Lot Details
- 8,398 Sq Ft Lot
- Lot Dimensions are 60x140
- Irregular Lot
Parking
- 1 Car Detached Garage
- Shared Driveway
Home Design
- Ranch Style House
- Brick Exterior Construction
- Slab Foundation
- Shingle Roof
- Asphalt Roof
- Vinyl Construction Material
Interior Spaces
- 1,056 Sq Ft Home
- Living Room with Fireplace
- Eat-In Kitchen
Flooring
- Carpet
- Laminate
Bedrooms and Bathrooms
- 3 Bedrooms
- 1 Full Bathroom
Outdoor Features
- Patio
Schools
- Lincoln Elementary School
- Marshall Middle School
- Riley High School
Utilities
- Forced Air Heating and Cooling System
- Heating System Uses Gas
Listing and Financial Details
- Assessor Parcel Number 71-09-19-207-034.000-026
Ownership History
Purchase Details
Home Financials for this Owner
Home Financials are based on the most recent Mortgage that was taken out on this home.Purchase Details
Home Financials for this Owner
Home Financials are based on the most recent Mortgage that was taken out on this home.Purchase Details
Home Financials for this Owner
Home Financials are based on the most recent Mortgage that was taken out on this home.Purchase Details
Home Financials for this Owner
Home Financials are based on the most recent Mortgage that was taken out on this home.Purchase Details
Similar Homes in the area
Home Values in the Area
Average Home Value in this Area
Purchase History
| Date | Type | Sale Price | Title Company |
|---|---|---|---|
| Warranty Deed | $128,900 | None Available | |
| Warranty Deed | -- | Metropolitan Title | |
| Warranty Deed | -- | Metropolitan Title | |
| Special Warranty Deed | -- | Stewart Title | |
| Sheriffs Deed | $68,721 | None Available |
Mortgage History
| Date | Status | Loan Amount | Loan Type |
|---|---|---|---|
| Open | $125,033 | New Conventional | |
| Closed | $125,033 | New Conventional | |
| Previous Owner | $65,600 | New Conventional | |
| Previous Owner | $65,600 | New Conventional | |
| Previous Owner | $31,120 | New Conventional | |
| Previous Owner | $34,000 | Unknown |
Property History
| Date | Event | Price | Change | Sq Ft Price |
|---|---|---|---|---|
| 08/24/2021 08/24/21 | Sold | $128,900 | +3.2% | $122 / Sq Ft |
| 08/02/2021 08/02/21 | Pending | -- | -- | -- |
| 07/24/2021 07/24/21 | For Sale | $124,900 | 0.0% | $118 / Sq Ft |
| 07/24/2021 07/24/21 | Price Changed | $124,900 | +11.6% | $118 / Sq Ft |
| 06/03/2021 06/03/21 | Pending | -- | -- | -- |
| 05/29/2021 05/29/21 | For Sale | $111,900 | +36.5% | $106 / Sq Ft |
| 06/22/2018 06/22/18 | Sold | $82,000 | 0.0% | $78 / Sq Ft |
| 05/23/2018 05/23/18 | Pending | -- | -- | -- |
| 05/23/2018 05/23/18 | For Sale | $82,000 | -- | $78 / Sq Ft |
Tax History Compared to Growth
Tax History
| Year | Tax Paid | Tax Assessment Tax Assessment Total Assessment is a certain percentage of the fair market value that is determined by local assessors to be the total taxable value of land and additions on the property. | Land | Improvement |
|---|---|---|---|---|
| 2024 | $1,277 | $105,300 | $14,800 | $90,500 |
| 2023 | $1,234 | $109,300 | $14,800 | $94,500 |
| 2022 | $1,048 | $93,400 | $14,800 | $78,600 |
| 2021 | $968 | $82,700 | $21,100 | $61,600 |
| 2020 | $839 | $72,100 | $18,800 | $53,300 |
| 2019 | $786 | $74,300 | $19,000 | $55,300 |
| 2018 | $837 | $72,100 | $18,400 | $53,700 |
| 2017 | $1,639 | $64,000 | $16,500 | $47,500 |
| 2016 | $1,423 | $54,200 | $14,000 | $40,200 |
| 2014 | $1,398 | $53,500 | $14,000 | $39,500 |
Agents Affiliated with this Home
-
B
Seller's Agent in 2021
Barry Hawkins
Coldwell Banker Real Estate Group
-
Kathy White

Buyer's Agent in 2021
Kathy White
Berkshire Hathaway HomeServices Northern Indiana Real Estate
(574) 993-2600
168 Total Sales
-
Gene Risner

Seller's Agent in 2018
Gene Risner
At Home Realty Group
(574) 274-8176
166 Total Sales
Map
Source: Indiana Regional MLS
MLS Number: 201821725
APN: 71-09-19-207-034.000-026
- 2527 Woodmont Dr
- 1848 E Ewing Ave
- 1625 E Ewing Ave
- 1826 E Donald St
- 1946 Briarway
- 1834 E Bowman St
- 1534 E Bowman St
- 1943 Piedmont Way
- 712 Hubbard St
- 3303 Hilltop Dr
- 2806 Milburn Blvd
- 1402 E Calvert St
- 2609 Milburn Blvd
- 1220 E Fox St
- 1613 Leer St
- 2612 Milburn Blvd
- 2500 Topsfield-811 Rd Unit 811
- 2500 Topsfield Rd Unit 907
- 2500 Topsfield Rd Unit 411
- 2524 Milburn Blvd
