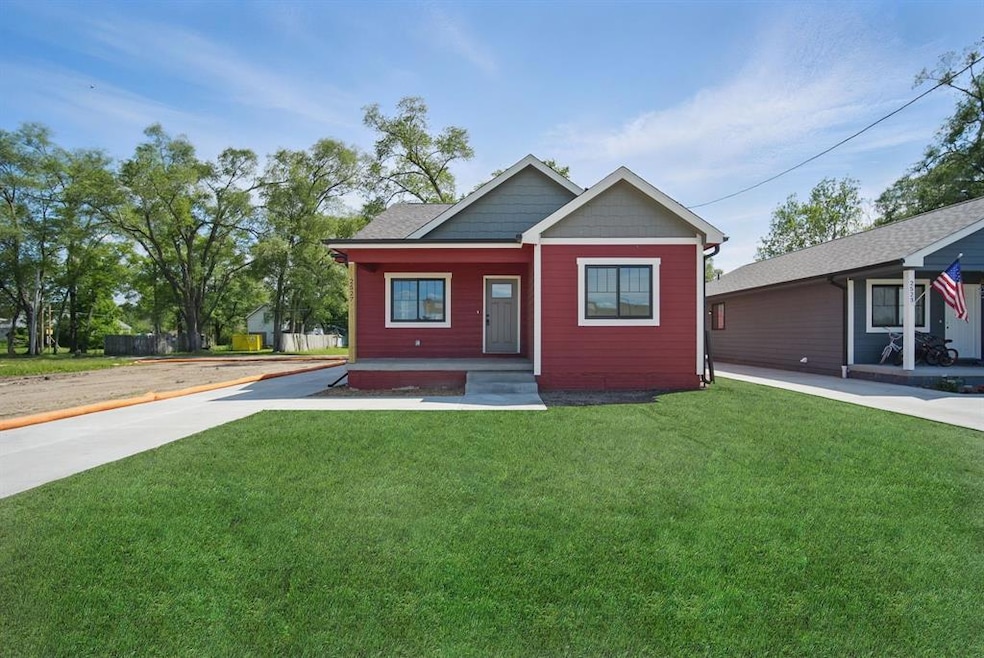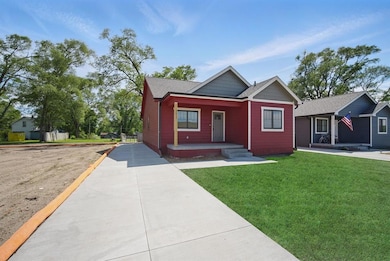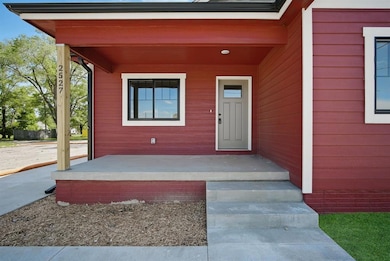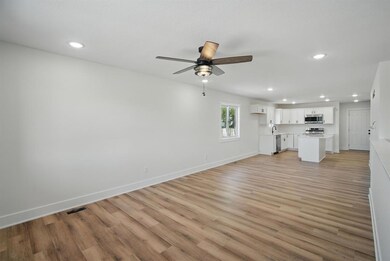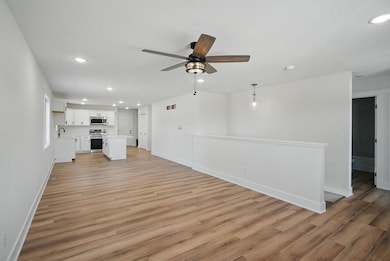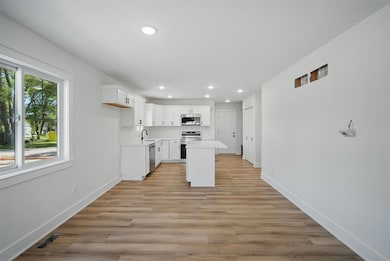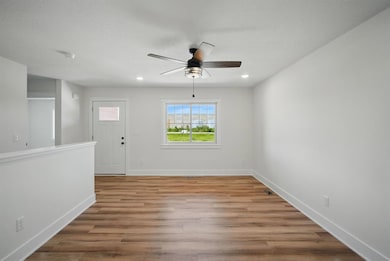2527 Shaw St Des Moines, IA 50317
Chesterfield NeighborhoodEstimated payment $1,709/month
Highlights
- Ranch Style House
- Covered Patio or Porch
- Forced Air Heating and Cooling System
- No HOA
- Luxury Vinyl Plank Tile Flooring
- Family Room
About This Home
Experience modern living with unbeatable convenience in this brand-new home just 3 miles from downtown Des Moines. Located near the newly renovated Chesterfield Park, featuring $1.9 million in updates, and overlooking a serene retention pond, this home offers the perfect blend of comfort and community. Plus, enjoy a 9-year declining tax abatement: 100% of the improved value is abated for the first 6 years, gradually transitioning to full value. Step inside to find an open-concept floor plan with stylish LVP flooring throughout the main living areas and primary suite. The bright living room flows into the eat-in kitchen, complete with stainless steel appliances and ample counter space. The main level includes 3 spacious bedrooms, 2 bathrooms, and a private primary suite at the back of the home. The lower level is framed for a 4th bedroom with an egress window and a family room, making it easy to add value. A 10x12 storage shed, LP Smart Siding, and lifetime duration shingles ensure durability and peace of mind. Built by NFC Properties, LLC, this home qualifies for NFC financing, including a $10,000 forgivable loan and $2,500 toward closing costs. Don't miss your chance to call this exceptional property home, schedule your private showing today! All information obtained from seller and public records.
Home Details
Home Type
- Single Family
Year Built
- Built in 2025
Lot Details
- 4,981 Sq Ft Lot
- Lot Dimensions are 46.1x108
- Property is zoned EX
Parking
- Driveway
Home Design
- Ranch Style House
- Traditional Architecture
- Asphalt Shingled Roof
- Cement Board or Planked
Interior Spaces
- 1,296 Sq Ft Home
- Family Room
- Dining Area
- Unfinished Basement
- Basement Window Egress
- Fire and Smoke Detector
Kitchen
- Stove
- Cooktop
- Microwave
- Dishwasher
Flooring
- Carpet
- Luxury Vinyl Plank Tile
Bedrooms and Bathrooms
- 3 Main Level Bedrooms
Additional Features
- Covered Patio or Porch
- Forced Air Heating and Cooling System
Community Details
- No Home Owners Association
- Built by NFC Properties
Listing and Financial Details
- Assessor Parcel Number 05032412134021
Map
Home Values in the Area
Average Home Value in this Area
Tax History
| Year | Tax Paid | Tax Assessment Tax Assessment Total Assessment is a certain percentage of the fair market value that is determined by local assessors to be the total taxable value of land and additions on the property. | Land | Improvement |
|---|---|---|---|---|
| 2025 | -- | $114,400 | $5,900 | $108,500 |
| 2024 | -- | $3,700 | $3,700 | -- |
Property History
| Date | Event | Price | List to Sale | Price per Sq Ft |
|---|---|---|---|---|
| 09/19/2025 09/19/25 | For Sale | $272,500 | -- | $210 / Sq Ft |
Source: Des Moines Area Association of REALTORS®
MLS Number: 726538
APN: 050/32412-134-021
- 3012 Raccoon St
- 2220 E Walnut St Unit 1
- 2100 King Ave
- 1414-1424 E Walnut St
- 1308 E 29th St Unit 1308
- 1400 E Walnut St
- 1513 Des Moines St Unit 1
- 922 E Railroad Ave
- 904 SE 10th St
- 912 E Railroad Ave
- 905 SE 9th St
- 2753 Cleveland Ave
- 1204 Hartford Ave
- 2101 E Virginia Ave
- 2111 E Virginia Ave
- 3000 SE 20th St
- 401 SE 6th St
- 712 SE 6th St
- 3234 Kinsey Ave
- 1627 E Glenwood Dr
