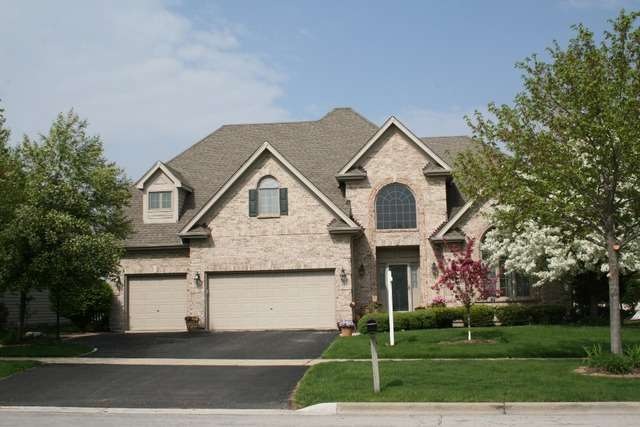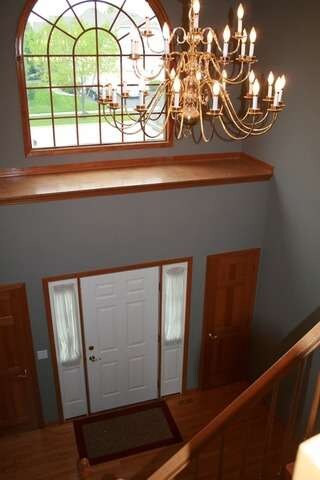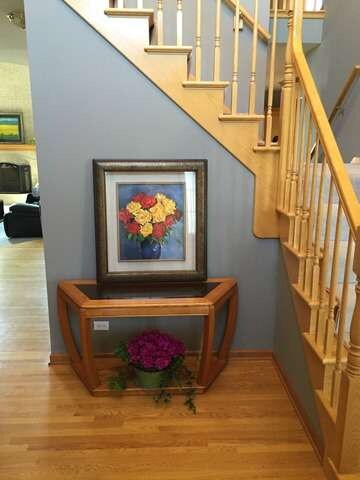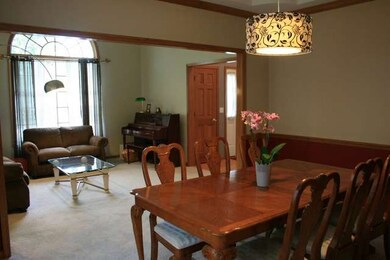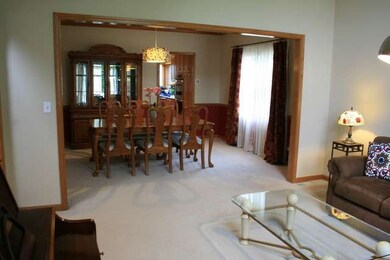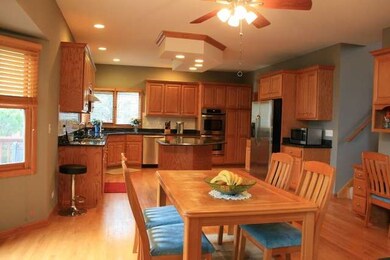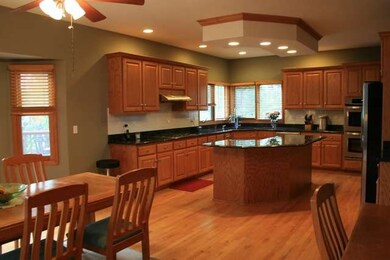
2527 Skylane Dr Naperville, IL 60564
Stillwater NeighborhoodHighlights
- Deck
- Property is near a park
- Vaulted Ceiling
- Welch Elementary School Rated A+
- Recreation Room
- 3-minute walk to Cantore Park
About This Home
As of March 2019Magnificent custom home with 2-story foyer in a pool community. 9 ft ceiling on 1st floor. Huge remodeled kitchen has granite countertops, SS appliances and planning desk. Stunning 2-story family rm has ceiling fan. Luxury master suite w/sitting room and tray ceiling. Split/dual staircase. Beautifully finished basement has 5th bedroom and full bath. Dual HVAC. 2-tiered deck and brick paver patio. Backs to school/park property.
Last Agent to Sell the Property
Marisa Pan
Pan Realty LLC License #471006062 Listed on: 08/04/2015
Home Details
Home Type
- Single Family
Est. Annual Taxes
- $16,546
Year Built
- 1998
HOA Fees
- $78 per month
Parking
- Attached Garage
- Garage Transmitter
- Garage Door Opener
- Driveway
- Garage Is Owned
Home Design
- Georgian Architecture
- Brick Exterior Construction
- Slab Foundation
- Asphalt Shingled Roof
- Cedar
Interior Spaces
- Vaulted Ceiling
- Skylights
- Wood Burning Fireplace
- Fireplace With Gas Starter
- Dining Area
- Den
- Recreation Room
- Utility Room with Study Area
- Dryer
Kitchen
- Breakfast Bar
- Double Oven
- Dishwasher
- Kitchen Island
- Disposal
Bedrooms and Bathrooms
- Primary Bathroom is a Full Bathroom
- Dual Sinks
- Whirlpool Bathtub
Finished Basement
- Basement Fills Entire Space Under The House
- Finished Basement Bathroom
Outdoor Features
- Deck
- Patio
Location
- Property is near a park
Utilities
- Forced Air Zoned Heating and Cooling System
- Heating System Uses Gas
- Lake Michigan Water
Ownership History
Purchase Details
Home Financials for this Owner
Home Financials are based on the most recent Mortgage that was taken out on this home.Purchase Details
Purchase Details
Home Financials for this Owner
Home Financials are based on the most recent Mortgage that was taken out on this home.Purchase Details
Home Financials for this Owner
Home Financials are based on the most recent Mortgage that was taken out on this home.Purchase Details
Purchase Details
Purchase Details
Home Financials for this Owner
Home Financials are based on the most recent Mortgage that was taken out on this home.Similar Homes in Naperville, IL
Home Values in the Area
Average Home Value in this Area
Purchase History
| Date | Type | Sale Price | Title Company |
|---|---|---|---|
| Deed | $528,000 | First American Title | |
| Interfamily Deed Transfer | -- | Attorney | |
| Warranty Deed | $498,000 | Old Republic Title | |
| Interfamily Deed Transfer | -- | Blm Title | |
| Interfamily Deed Transfer | -- | None Available | |
| Interfamily Deed Transfer | -- | None Available | |
| Warranty Deed | $388,000 | Chicago Title Insurance Co |
Mortgage History
| Date | Status | Loan Amount | Loan Type |
|---|---|---|---|
| Open | $401,000 | New Conventional | |
| Closed | $422,400 | New Conventional | |
| Previous Owner | $45,000 | Credit Line Revolving | |
| Previous Owner | $398,400 | New Conventional | |
| Previous Owner | $354,250 | Adjustable Rate Mortgage/ARM | |
| Previous Owner | $206,000 | Unknown | |
| Previous Owner | $140,000 | Credit Line Revolving | |
| Previous Owner | $210,600 | Unknown | |
| Previous Owner | $217,500 | Unknown | |
| Previous Owner | $240,000 | No Value Available |
Property History
| Date | Event | Price | Change | Sq Ft Price |
|---|---|---|---|---|
| 03/15/2019 03/15/19 | Sold | $528,000 | -2.1% | $154 / Sq Ft |
| 01/26/2019 01/26/19 | Pending | -- | -- | -- |
| 01/14/2019 01/14/19 | For Sale | $539,500 | +8.3% | $157 / Sq Ft |
| 09/29/2016 09/29/16 | Sold | $498,000 | -2.2% | $145 / Sq Ft |
| 08/30/2015 08/30/15 | Pending | -- | -- | -- |
| 08/04/2015 08/04/15 | For Sale | $509,000 | -- | $148 / Sq Ft |
Tax History Compared to Growth
Tax History
| Year | Tax Paid | Tax Assessment Tax Assessment Total Assessment is a certain percentage of the fair market value that is determined by local assessors to be the total taxable value of land and additions on the property. | Land | Improvement |
|---|---|---|---|---|
| 2023 | $16,546 | $230,221 | $63,751 | $166,470 |
| 2022 | $15,344 | $217,784 | $60,307 | $157,477 |
| 2021 | $14,671 | $207,413 | $57,435 | $149,978 |
| 2020 | $14,394 | $204,127 | $56,525 | $147,602 |
| 2019 | $14,151 | $198,374 | $54,932 | $143,442 |
| 2018 | $14,048 | $193,526 | $53,724 | $139,802 |
| 2017 | $13,836 | $188,530 | $52,337 | $136,193 |
| 2016 | $13,813 | $184,471 | $51,210 | $133,261 |
| 2015 | $13,751 | $177,376 | $49,240 | $128,136 |
| 2014 | $13,751 | $173,173 | $49,240 | $123,933 |
| 2013 | $13,751 | $173,173 | $49,240 | $123,933 |
Agents Affiliated with this Home
-

Seller's Agent in 2019
John Wesolowski
Coldwell Banker Realty
(630) 222-9747
49 Total Sales
-

Buyer's Agent in 2019
Ranju Maheshwari
Charles Rutenberg Realty of IL
(425) 503-2798
10 Total Sales
-
M
Seller's Agent in 2016
Marisa Pan
Pan Realty LLC
Map
Source: Midwest Real Estate Data (MRED)
MLS Number: MRD09001808
APN: 07-01-03-101-007
- 2503 Skylane Dr
- 2311 Leverenz Rd
- 2611 Cedar Glade Dr Unit 201
- 2604 Sheehan Ct Unit 204
- 2827 White Thorn Cir
- 2203 Fox Boro Ln
- 2936 Stonewater Dr Unit 141
- 2435 Sheehan Dr Unit 201
- 2311 Sheehan Dr
- 2806 Vernal Ln
- 2412 Sharon Ct
- 2855 Vernal Ln
- 2939 Beth Ln
- 2207 Stowe Cir
- 2204 Waterleaf Ct Unit 103
- 2211 Waterleaf Ct Unit 204
- 2247 Palmer Cir
- 2170 Fulham Dr
- 2906 Reflection Dr
- 1716 Tamahawk Ln
