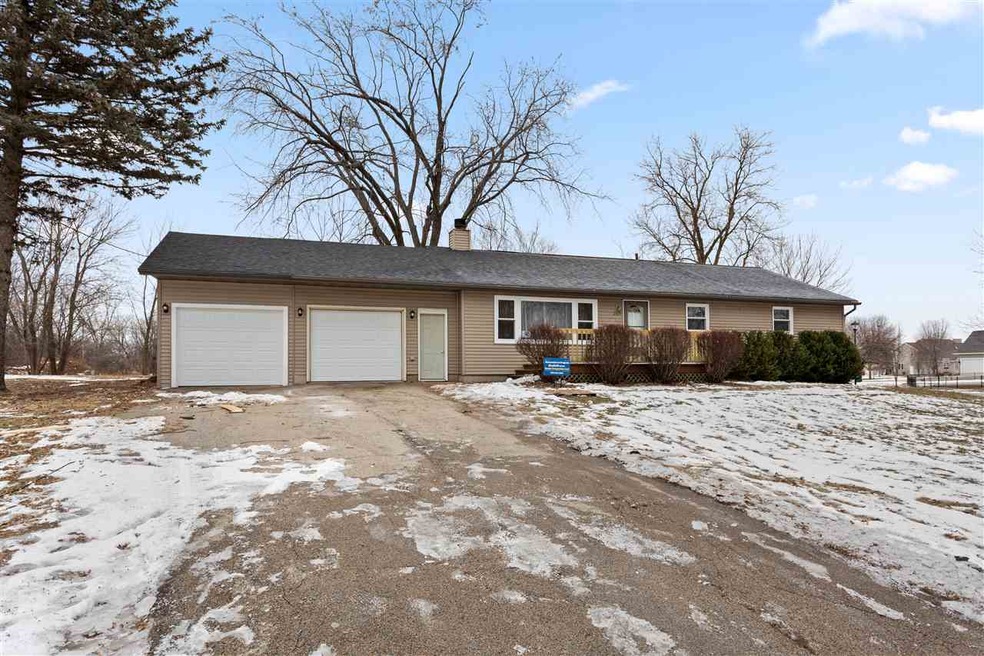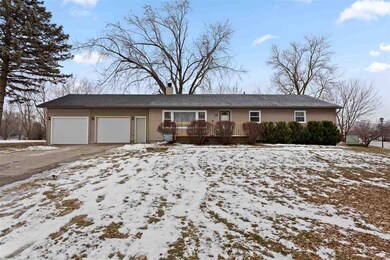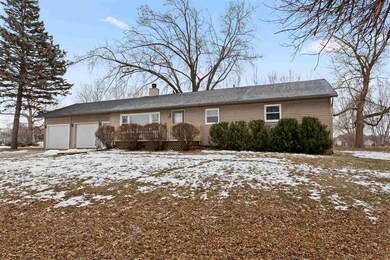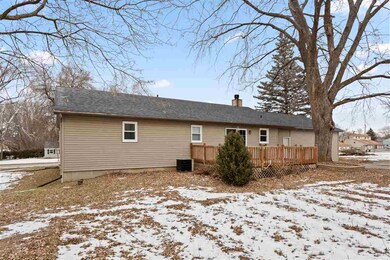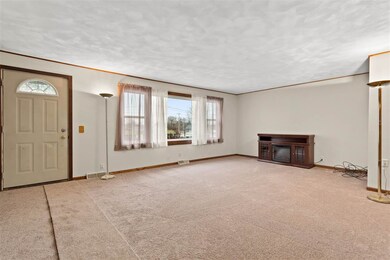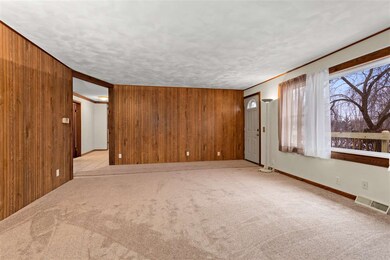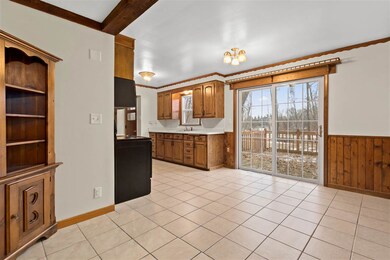
2527 W Glendale Ave Appleton, WI 54914
Highlights
- Deck
- Ranch Style House
- Corner Lot
- Recreation Room
- Wood Flooring
- 2 Car Attached Garage
About This Home
As of March 2023Want more room? You've found what you've been looking for, your dream home. Sprawling ranch home near Fox Valley Technical College, shopping and beautiful parks. This 5-bedroom, 2 bath home with attached 2 car garage on nearly 1/2 acre corner lot is an absolute delight! Amenities include: new windows, roof, electrical, oak hardwood floors, carpet, fresh paint 2 new garage doors and openers and recent plumbing upgrades. The kitchen is gracious enough for two gourmets in the family with a spacious pantry. UHP Home Warranty included. VRP $179,900-$189,900 Contact listing agent David Baehr david@baehrinc.com or 608-213-6686
Last Agent to Sell the Property
American, REALTORS License #52609-90 Listed on: 03/28/2019
Last Buyer's Agent
SCWMLS Non-Member
South Central Non-Member
Home Details
Home Type
- Single Family
Est. Annual Taxes
- $2,395
Year Built
- Built in 1960
Lot Details
- 0.45 Acre Lot
- Corner Lot
Home Design
- Ranch Style House
- Vinyl Siding
Interior Spaces
- Recreation Room
- Wood Flooring
- Partially Finished Basement
- Basement Fills Entire Space Under The House
- Laundry on lower level
Kitchen
- Oven or Range
- Microwave
Bedrooms and Bathrooms
- 5 Bedrooms
Parking
- 2 Car Attached Garage
- Garage Door Opener
Outdoor Features
- Deck
Schools
- Lincoln Elementary School
- Edison Middle School
- West High School
Utilities
- Forced Air Cooling System
- Heating System Uses Oil
Ownership History
Purchase Details
Home Financials for this Owner
Home Financials are based on the most recent Mortgage that was taken out on this home.Purchase Details
Home Financials for this Owner
Home Financials are based on the most recent Mortgage that was taken out on this home.Purchase Details
Similar Homes in Appleton, WI
Home Values in the Area
Average Home Value in this Area
Purchase History
| Date | Type | Sale Price | Title Company |
|---|---|---|---|
| Warranty Deed | $272,500 | Guaranty Title | |
| Warranty Deed | $183,900 | -- | |
| Sheriffs Deed | $130,000 | -- |
Mortgage History
| Date | Status | Loan Amount | Loan Type |
|---|---|---|---|
| Open | $245,250 | New Conventional | |
| Previous Owner | $189,831 | VA |
Property History
| Date | Event | Price | Change | Sq Ft Price |
|---|---|---|---|---|
| 03/08/2023 03/08/23 | Sold | $272,500 | +1.0% | $94 / Sq Ft |
| 01/02/2023 01/02/23 | Pending | -- | -- | -- |
| 12/28/2022 12/28/22 | For Sale | $269,900 | +46.8% | $93 / Sq Ft |
| 06/05/2019 06/05/19 | Sold | $183,900 | +2.2% | $64 / Sq Ft |
| 05/02/2019 05/02/19 | Price Changed | $179,900 | -2.7% | $62 / Sq Ft |
| 03/28/2019 03/28/19 | For Sale | $184,900 | -- | $64 / Sq Ft |
Tax History Compared to Growth
Tax History
| Year | Tax Paid | Tax Assessment Tax Assessment Total Assessment is a certain percentage of the fair market value that is determined by local assessors to be the total taxable value of land and additions on the property. | Land | Improvement |
|---|---|---|---|---|
| 2023 | $3,145 | $178,900 | $24,700 | $154,200 |
| 2022 | $3,120 | $178,900 | $24,700 | $154,200 |
| 2021 | $3,073 | $178,900 | $24,700 | $154,200 |
| 2020 | $3,215 | $178,900 | $24,700 | $154,200 |
| 2019 | $2,484 | $129,400 | $20,700 | $108,700 |
| 2018 | $2,395 | $129,400 | $20,700 | $108,700 |
| 2017 | $3,548 | $129,400 | $20,700 | $108,700 |
| 2016 | $3,564 | $129,400 | $20,700 | $108,700 |
| 2015 | $3,339 | $129,400 | $20,700 | $108,700 |
| 2014 | $2,442 | $131,800 | $20,700 | $111,100 |
| 2013 | $2,471 | $131,800 | $20,700 | $111,100 |
Agents Affiliated with this Home
-
Leslie Boyea
L
Seller's Agent in 2023
Leslie Boyea
Quorum Enterprises, Inc.
(920) 360-4240
7 in this area
842 Total Sales
-
Sara OLeary

Buyer's Agent in 2023
Sara OLeary
Century 21 Affiliated
(920) 268-2911
6 in this area
120 Total Sales
-
David Baehr

Seller's Agent in 2019
David Baehr
American, REALTORS
(608) 834-2613
1 in this area
77 Total Sales
-
S
Buyer's Agent in 2019
SCWMLS Non-Member
South Central Non-Member
Map
Source: South Central Wisconsin Multiple Listing Service
MLS Number: 1852816
APN: 10-1-0976-00
- 2013 N Lynndale Dr
- 2470 W Glendale Ave Unit 2D
- 2232 N Cloudview Dr
- 102 Crab Apple Ct
- 2232 W Cortland Dr
- 2324 W Applegate Dr
- 1523 N Lynndale Dr
- 2748 W Parkmoor Ct
- 2115 W Applegate Dr
- 1801 N Mcintosh Dr
- 2921 W Creek Valley Ln
- 2108 N Birchwood Ave
- 2539 W Sunnyview Cir
- 2217 N Gillett St
- 3221 N Country Run Dr
- 3616 W 1st Ave
- 1413 N Gillett St
- 1334 W Cloverdale Dr
- 16 Greves Ct
- 621 N Linwood Ave
