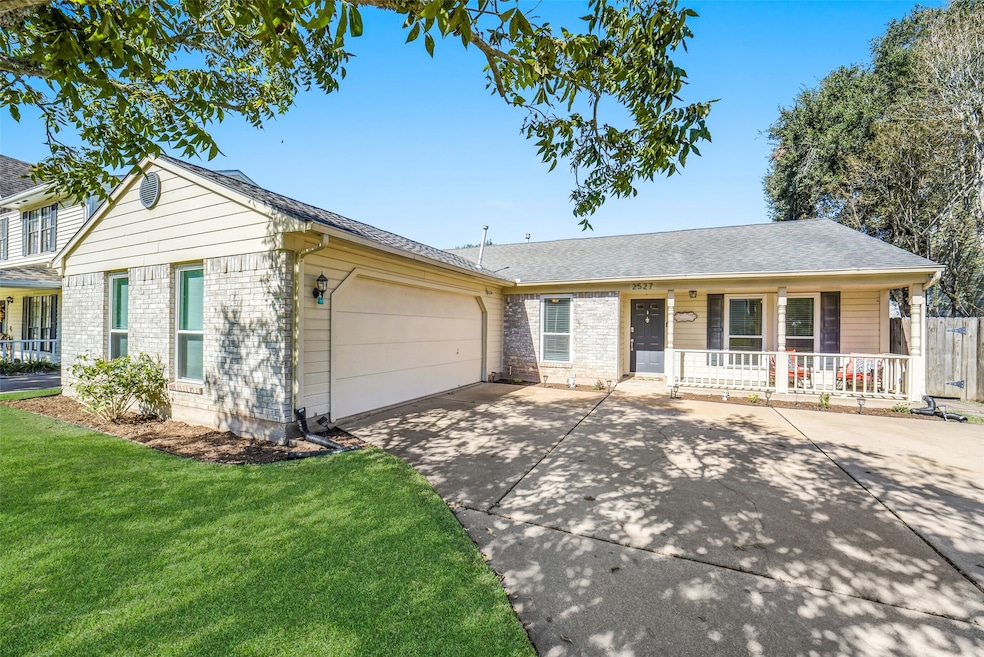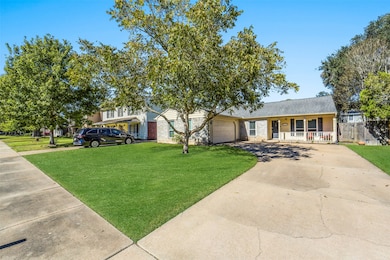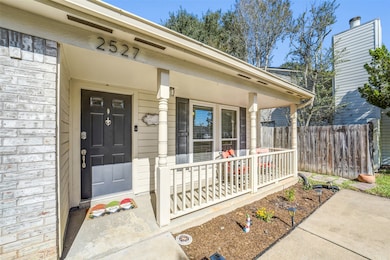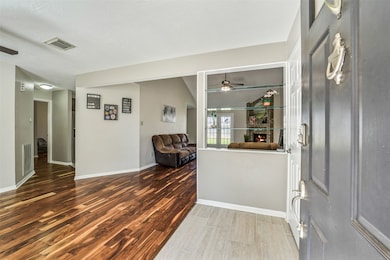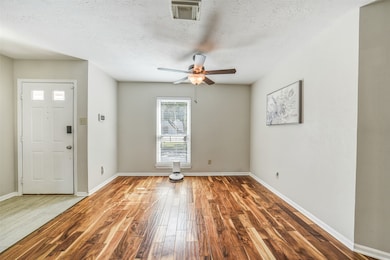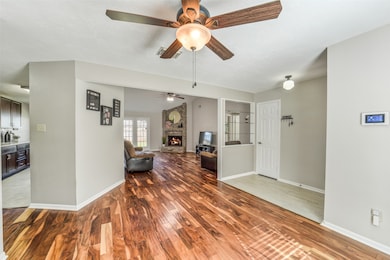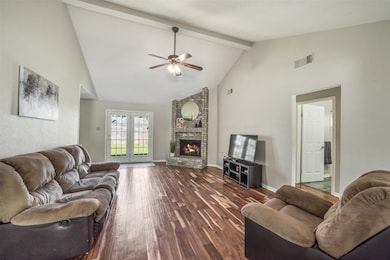2527 Windswept Dr Richmond, TX 77406
Pecan Grove NeighborhoodEstimated payment $1,638/month
Highlights
- Popular Property
- Golf Course Community
- Traditional Architecture
- Stephen F. Austin Elementary School Rated A-
- Vaulted Ceiling
- Engineered Wood Flooring
About This Home
Nestled at the back of the quiet Grove golf course community in Richmond, this charming single-story home offers 1678 square feet of well-appointed living space with 3 bedrooms, 2 baths, and an inviting layout. An extra-wide driveway, 2-car garage, and a quaint covered front porch create a warm welcome. Inside, a flexible-use formal dining room or office leads into a spacious living area featuring handsome wood floors, vaulted ceilings, and a cozy gas fireplace. The bright kitchen includes a sunlit breakfast nook, abundant stained wood cabinetry, granite countertops, and stainless steel appliances. The private primary suite boasts a large bedroom, dual vanities, and an oversized seamless glass shower. Outdoors, the generous backyard provides endless potential for a future pool, custom patio, or garden retreat. A well-maintained and move-in-ready home in a peaceful, established community.
Home Details
Home Type
- Single Family
Est. Annual Taxes
- $1,747
Year Built
- Built in 1984
Lot Details
- 6,813 Sq Ft Lot
- South Facing Home
- Back Yard Fenced
HOA Fees
- $16 Monthly HOA Fees
Parking
- 2 Car Attached Garage
- Garage Door Opener
- Driveway
Home Design
- Traditional Architecture
- Brick Exterior Construction
- Slab Foundation
- Composition Roof
Interior Spaces
- 1,678 Sq Ft Home
- 1-Story Property
- Vaulted Ceiling
- Ceiling Fan
- Gas Log Fireplace
- Window Treatments
- Living Room
- Dining Room
- Utility Room
- Washer and Gas Dryer Hookup
- Engineered Wood Flooring
- Fire and Smoke Detector
Kitchen
- Breakfast Room
- Gas Oven
- Electric Cooktop
- Microwave
- Dishwasher
- Granite Countertops
- Disposal
Bedrooms and Bathrooms
- 3 Bedrooms
- 2 Full Bathrooms
- Double Vanity
- Bathtub with Shower
Outdoor Features
- Rear Porch
Schools
- Austin Elementary School
- Briscoe Junior High School
- Foster High School
Utilities
- Central Heating and Cooling System
- Heating System Uses Gas
Community Details
Overview
- The Grove HOA, Phone Number (832) 864-1200
- The Grove Sec 5 Subdivision
Recreation
- Golf Course Community
Map
Home Values in the Area
Average Home Value in this Area
Tax History
| Year | Tax Paid | Tax Assessment Tax Assessment Total Assessment is a certain percentage of the fair market value that is determined by local assessors to be the total taxable value of land and additions on the property. | Land | Improvement |
|---|---|---|---|---|
| 2025 | $1,406 | $80,382 | $15,165 | $65,217 |
| 2024 | $1,406 | $256,743 | $45,500 | $211,243 |
| 2023 | $1,406 | $260,862 | $35,001 | $225,861 |
| 2022 | $5,368 | $232,560 | $35,000 | $197,560 |
| 2021 | $4,524 | $194,190 | $35,000 | $159,190 |
| 2020 | $4,374 | $185,540 | $35,000 | $150,540 |
| 2019 | $4,495 | $182,060 | $35,000 | $147,060 |
| 2018 | $4,292 | $173,470 | $33,000 | $140,470 |
| 2017 | $4,137 | $166,190 | $33,000 | $133,190 |
| 2016 | $4,007 | $160,990 | $33,000 | $127,990 |
| 2015 | $2,876 | $153,290 | $33,000 | $120,290 |
| 2014 | $2,493 | $132,260 | $33,000 | $99,260 |
Property History
| Date | Event | Price | List to Sale | Price per Sq Ft | Prior Sale |
|---|---|---|---|---|---|
| 11/13/2025 11/13/25 | For Sale | $280,000 | +40.7% | $167 / Sq Ft | |
| 08/18/2024 08/18/24 | Off Market | -- | -- | -- | |
| 08/15/2019 08/15/19 | Sold | -- | -- | -- | View Prior Sale |
| 07/24/2019 07/24/19 | For Sale | $199,000 | -- | $119 / Sq Ft |
Purchase History
| Date | Type | Sale Price | Title Company |
|---|---|---|---|
| Deed | -- | None Listed On Document | |
| Warranty Deed | -- | Stewart Title Brazoria | |
| Warranty Deed | -- | None Available | |
| Vendors Lien | -- | First American Title | |
| Deed | -- | -- | |
| Deed | -- | -- | |
| Warranty Deed | -- | -- |
Mortgage History
| Date | Status | Loan Amount | Loan Type |
|---|---|---|---|
| Open | $237,500 | New Conventional | |
| Previous Owner | $93,200 | New Conventional |
Source: Houston Association of REALTORS®
MLS Number: 54431042
APN: 3780-05-014-0030-901
- 2507 Woodwind Dr
- 834 Mayweather Ln
- 922 Mayweather Ln
- 1111 Tanglewild Ln
- 2431 Country Place Dr
- 1114 Briarmead Dr
- 2411 Country Place Dr
- 1211 Plantation Meadows Dr
- 2307 Country Place Dr
- 1203 Mayweather Ln
- 1306 Briarmead Dr
- 1610 Savannah Dr
- 2310 Trail Wood Ln
- 2427 Wren Meadow Rd
- 1115 Atlanta Dr
- 2331 Wren Meadow Rd
- 1203 Augusta Dr
- 1107 Hearth Ave
- 1115 Hearth Ave
- 335 William Morton Dr
- 2506 Portland Dr
- 930 Holly Hall Dr
- 934 Holly Hall Dr
- 1114 Briarmead Dr
- 1211 Sand Stone Dr
- 1306 Briarmead Dr
- 2335 Trail Wood Ln
- 1122 Augusta Dr
- 3222 Kindred Way
- 3238 Kindred Way
- 1111 Mercantile St
- 3223 Loam Ln
- 3221 Loam Ln
- 1514 Giles Dr
- 3259 Loam Ln
- 1535 Giles Dr
- 1539 Giles Dr
- 1827 Polley Ct
- 106 Land Grant Ct
- 707 Land Grant Dr
