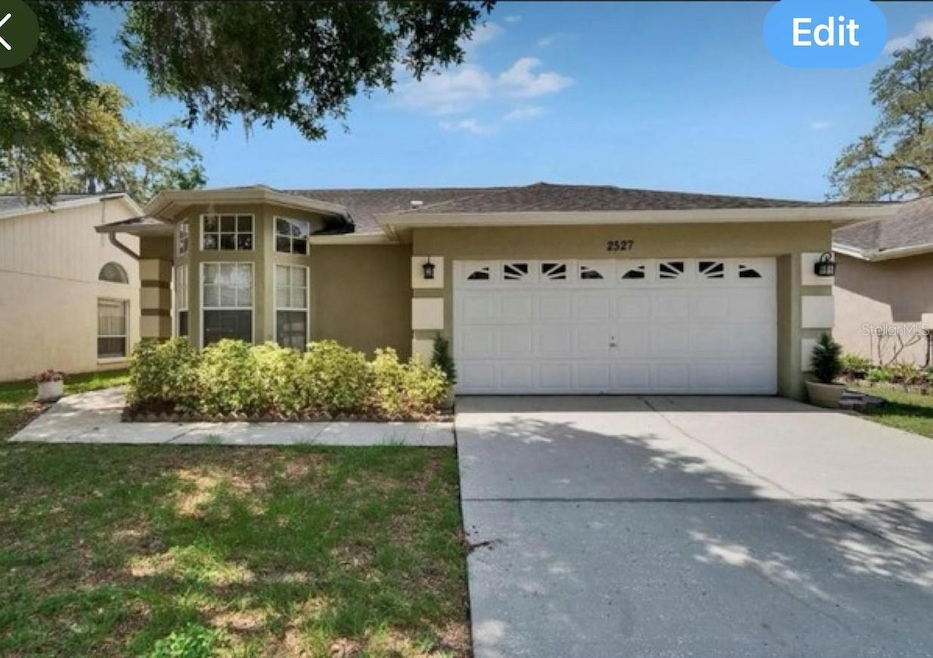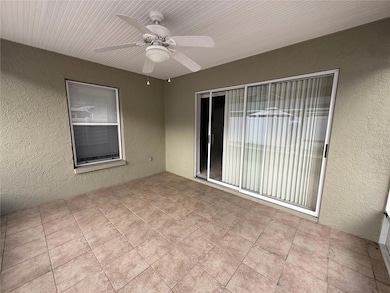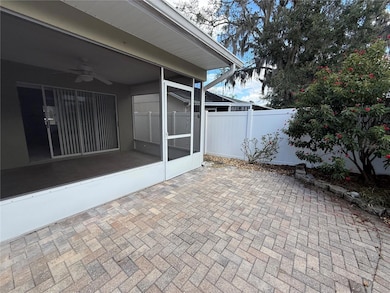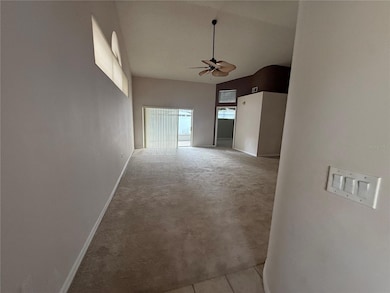2527 Wrencrest Cir Valrico, FL 33596
Highlights
- Cathedral Ceiling
- No HOA
- Eat-In Kitchen
- Alafia Elementary School Rated A-
- 2 Car Attached Garage
- Walk-In Closet
About This Home
Looking for rental property?! Now available is a spacious 3 bed 2 bath 2 car garage at a price you can not refuse. Be the first to view by appointment only. This Valrico well maintained home with a screened in back porch and fenced in yard is move in ready. New Roof, New Water Heater and New Refrigerator. Schedule your showing today. Looking forward to giving you the TOUR.
Listing Agent
MUTCH MORE REALTY LLC Brokerage Phone: 813-458-0949 License #3566551 Listed on: 11/10/2025
Home Details
Home Type
- Single Family
Est. Annual Taxes
- $1,525
Year Built
- Built in 1991
Lot Details
- 4,500 Sq Ft Lot
Parking
- 2 Car Attached Garage
Home Design
- Entry on the 1st floor
Interior Spaces
- 1,468 Sq Ft Home
- Cathedral Ceiling
- Living Room
- Carpet
Kitchen
- Eat-In Kitchen
- Dishwasher
Bedrooms and Bathrooms
- 3 Bedrooms
- Walk-In Closet
- 2 Full Bathrooms
Laundry
- Dryer
- Washer
Schools
- Alafia Elementary School
- Burns Middle School
- Bloomingdale High School
Utilities
- Central Heating and Cooling System
- Electric Water Heater
Listing and Financial Details
- Residential Lease
- Security Deposit $2,200
- Property Available on 11/10/25
- The owner pays for grounds care
- $85 Application Fee
- 1 to 2-Year Minimum Lease Term
- Assessor Parcel Number U-07-30-21-36A-000017-00006.0
Community Details
Overview
- No Home Owners Association
- Bloomingdale Sec R Unit 1 Subdivision
Pet Policy
- Pets up to 20 lbs
- Pet Size Limit
- 2 Pets Allowed
- $495 Pet Fee
- Dogs Allowed
Map
Source: Stellar MLS
MLS Number: TB8445350
APN: U-07-30-21-36A-000017-00006.0
- 2603 Shilo Ct
- 2524 Wrencrest Cir
- 2515 Centennial Falcon Dr
- 2536 Mason Oaks Dr
- 2539 Centennial Falcon Dr
- 2306 Colusa Ln
- 2522 Clareside Dr
- 2561 Regal River Rd
- 3515 Springville Dr
- 2318 Kenwick Dr
- 2513 Regal River Rd
- 3810 Hollow Wood Dr
- 3834 Cold Creek Dr
- 2916 Shetland Ridge Dr
- 3603 Treeline Dr
- 3926 Northridge Dr
- 3614 Cold Creek Dr
- 2933 Stearns Rd
- 3507 Country Creek Ln
- 2903 Williams Blvd
- 4012 Quail Briar Dr
- 2518 Clareside Dr
- 2319 Needham Dr
- 3605 Treeline Dr
- 2303 Needham Dr
- 2808 Falling Leaves Dr
- 3502 Bloomingdale Ave
- 2712 Falling Leaves Dr
- 3412 Eastmonte Dr
- 4511 Oak River Cir
- 2005 Dumont Dr
- 1902 River Crossing Dr
- 1432 Buckner Rd
- 1418 Monte Lake Dr
- 1204 Letona Ln
- 3611 Pine Knot Dr
- 1309 Monte Lake Dr
- 1210 Big Pine Dr Unit 1210
- 3453 Timber Run Dr
- 3224 Pleasant Willow Ct




