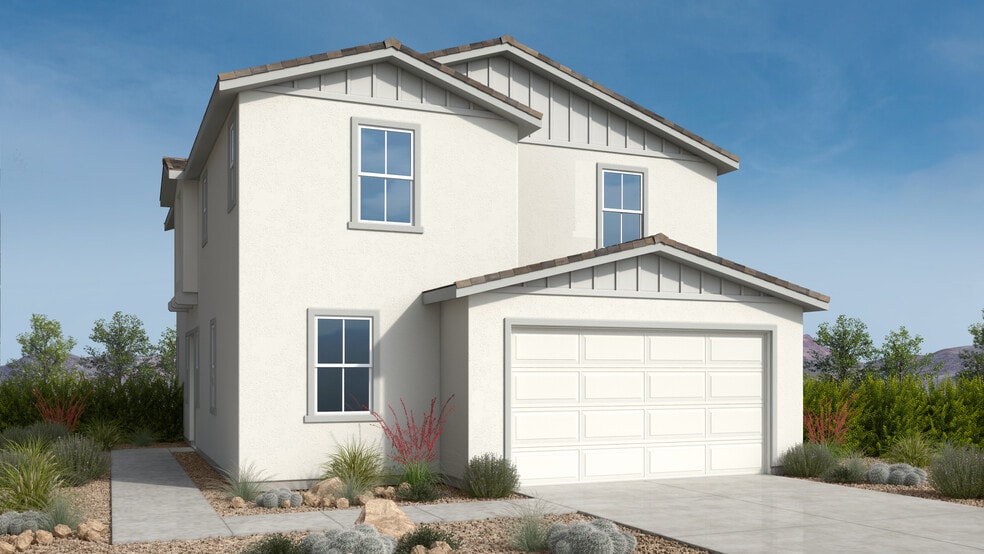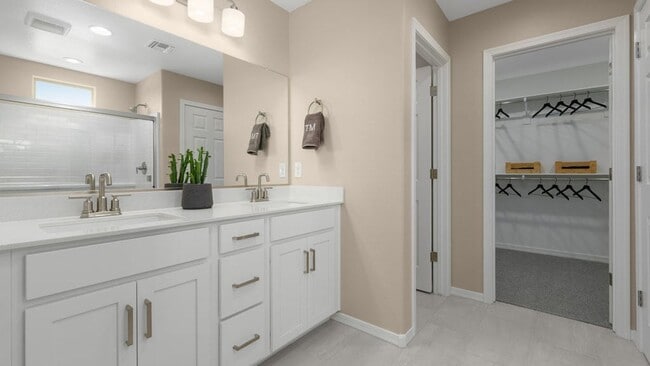
25271 N 165th Ln Surprise, AZ 85387
Artisan at Asante - Vista CollectionEstimated payment $2,957/month
Highlights
- Fitness Center
- New Construction
- Loft
- Willow Canyon High School Rated A-
- Clubhouse
- 2-minute walk to Desert Oasis Park
About This Home
What's Special: First Floor Guest Bedroom | Backs to Greenbelt | Corner Lot Welcome to the Stanford at 25271 N 165th Lane in Artisan at Asante Vista! This thoughtfully designed two-story home features 4 bedrooms, 3 bathrooms, and a spacious 2,208 square feet. The open-concept layout includes a welcoming great room, a bright kitchen with an island, and a cozy dining area. A private bedroom and full bath are tucked near the entry, perfect for guests. Upstairs, enjoy a versatile loft, two secondary bedrooms, a full bath, and a convenient laundry room. The secluded primary suite offers a spa-like bath and a generous walk-in closet—your personal retreat. Artisan at Asante offers a vibrant lifestyle filled with amenities. Take a refreshing dip in the resort-style pool with dedicated lap lanes, or stay active in the fitness center and aerobic room. Outdoor spaces include pickleball and basketball courts, a large seating area, and expansive green space. With a variety of walking paths throughout the community, every day brings new opportunities to explore and enjoy. Additional Highlights include: patio, 36 upper cabinets in kitchen, 6x36 plank tile in all common areas, upgraded carpet, 8' interior doors and soft water loop. Photos are for representative purposes only. MLS# 6935240
Sales Office
| Monday - Tuesday |
10:00 AM - 5:00 PM
|
| Wednesday |
1:00 PM - 5:00 PM
|
| Thursday - Sunday |
10:00 AM - 5:00 PM
|
Home Details
Home Type
- Single Family
Lot Details
- Minimum 4,000 Sq Ft Lot
HOA Fees
- $186 Monthly HOA Fees
Parking
- 2 Car Garage
- Front Facing Garage
Taxes
- 0.86% Estimated Total Tax Rate
Home Design
- New Construction
Interior Spaces
- 2-Story Property
- Dining Room
- Loft
- Laundry Room
Bedrooms and Bathrooms
- 4 Bedrooms
- 3 Full Bathrooms
Community Details
Recreation
- Community Basketball Court
- Pickleball Courts
- Community Playground
- Fitness Center
- Community Pool
Additional Features
- Clubhouse
Map
Other Move In Ready Homes in Artisan at Asante - Vista Collection
About the Builder
- 319XX N 165th Ave Unit 47
- Artisan at Asante - Asante Artisan - Signature
- Artisan at Asante - Vista Collection
- 25502 N 172nd Ln
- Sunrise
- Artisan at Asante - Asante Artisan - Horizon
- 15990 W Desert Spoon Dr
- 15991 W Prickly Pear Trail
- 15988 W Desert Spoon Dr
- 15989 W Prickly Pear Trail
- 25298 N 160th Dr
- 15987 W Prickly Pear Trail
- 16820 W Cavedale Dr
- 16231 W Bajada Rd
- Artisan at Asante - Asante Artisan - Premier
- 157XX W Jomax Rd
- 23424(apx) W Jomax Rd
- 16232 W Bajada Rd
- Sunrise - Canyon Series
- 15942 W Cottontail Ln






