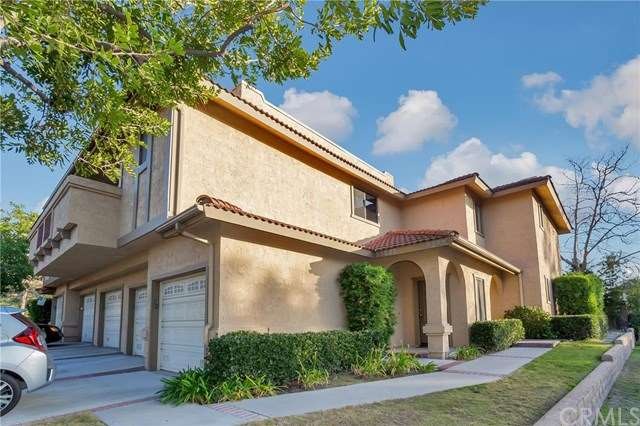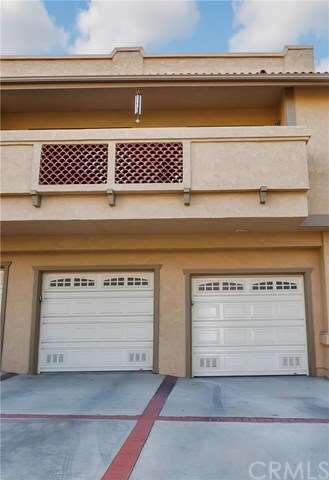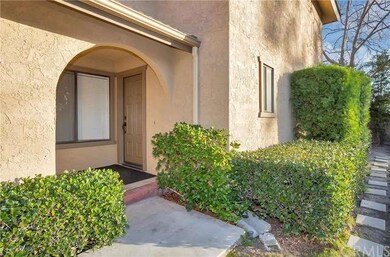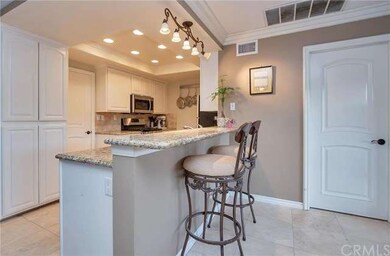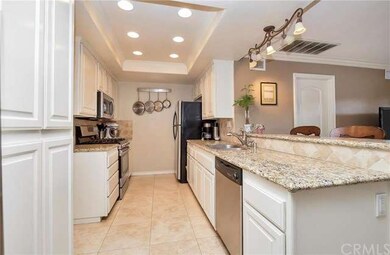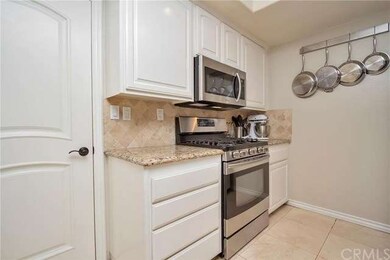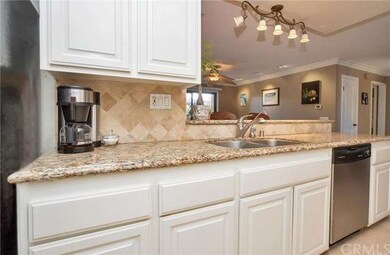
25276 Tanoak Ln Lake Forest, CA 92630
Highlights
- In Ground Pool
- All Bedrooms Downstairs
- Spanish Architecture
- Rancho Canada Elementary School Rated A-
- Two Primary Bedrooms
- End Unit
About This Home
As of December 2018Here is your chance to OWN a beautifully upgraded, TURNKEY condo in the desirable community of Tierra Vista in Lake Forest ***SINGLE STORY, PRIVATE, END UNIT location features DUAL MASTER suites, newer TRAVERTINE flooring in bulk of home, BERBER carpet in bedrooms, upgraded sink FIXTURES In kitchen and bathrooms. REMODELED open kitchen with STAINLESS-STEEL appliances, NO-SLAM cabinetry, water purifier, upgraded GRANITE counters & stone BACK-SPLASH. Brand-NEW hardware throughout home, CROWN MOLDING throughout. Direct access garage, extra long driveway, separate laundry area & walk-in pantry. Newer furnace, new A/C unit Summer 2015. LARGE, private back patio with sprinkler system. HOA keeps amenities well-maintained, roofing & garages replaced estimated 2 years ago. Situated off of Peachwood next to exquisite Serrano Park homes w/ walking trails, greenbelts & parks all around. Only a few miles to the Irvine Spectrum businesses & dining venues! A short stroll to shopping, dining & eateries.
Last Agent to Sell the Property
HRE Commercial Inc. License #01951808 Listed on: 02/03/2016
Last Buyer's Agent
Valerie Hanson
Realty One Group West License #00826262

Property Details
Home Type
- Condominium
Est. Annual Taxes
- $4,989
Year Built
- Built in 1983
Lot Details
- End Unit
- 1 Common Wall
- Cul-De-Sac
- Wood Fence
- Backyard Sprinklers
- Back Yard
HOA Fees
Parking
- 1 Car Direct Access Garage
- Parking Available
- Driveway
- Unassigned Parking
Home Design
- Spanish Architecture
- Turnkey
- Common Roof
Interior Spaces
- 1,031 Sq Ft Home
- Ceiling Fan
- Sliding Doors
- Panel Doors
Kitchen
- Breakfast Bar
- Walk-In Pantry
- Gas Oven
- Gas Cooktop
- Microwave
- Dishwasher
- Granite Countertops
- Disposal
Flooring
- Carpet
- Stone
Bedrooms and Bathrooms
- 2 Bedrooms
- All Bedrooms Down
- Double Master Bedroom
- Walk-In Closet
- Mirrored Closets Doors
- 2 Full Bathrooms
Laundry
- Laundry Room
- 220 Volts In Laundry
- Gas And Electric Dryer Hookup
Home Security
Pool
- In Ground Pool
- In Ground Spa
Utilities
- Central Heating and Cooling System
- Gas Water Heater
- Water Purifier
Additional Features
- More Than Two Accessible Exits
- Enclosed patio or porch
- Suburban Location
Listing and Financial Details
- Legal Lot and Block 1 / 1
- Tax Tract Number 11742
- Assessor Parcel Number 93994276
Community Details
Overview
- 168 Units
- Foothills
- Greenbelt
Amenities
- Picnic Area
Recreation
- Community Pool
- Community Spa
Security
- Carbon Monoxide Detectors
- Fire and Smoke Detector
Ownership History
Purchase Details
Home Financials for this Owner
Home Financials are based on the most recent Mortgage that was taken out on this home.Purchase Details
Purchase Details
Home Financials for this Owner
Home Financials are based on the most recent Mortgage that was taken out on this home.Purchase Details
Purchase Details
Purchase Details
Home Financials for this Owner
Home Financials are based on the most recent Mortgage that was taken out on this home.Purchase Details
Home Financials for this Owner
Home Financials are based on the most recent Mortgage that was taken out on this home.Purchase Details
Purchase Details
Home Financials for this Owner
Home Financials are based on the most recent Mortgage that was taken out on this home.Similar Homes in Lake Forest, CA
Home Values in the Area
Average Home Value in this Area
Purchase History
| Date | Type | Sale Price | Title Company |
|---|---|---|---|
| Grant Deed | $439,000 | Lawyers Title Company | |
| Interfamily Deed Transfer | -- | None Available | |
| Grant Deed | $410,000 | First American Title Company | |
| Interfamily Deed Transfer | -- | None Available | |
| Grant Deed | $204,000 | First American Title Co | |
| Grant Deed | $138,000 | Orange Coast Title | |
| Corporate Deed | -- | American Title Co | |
| Trustee Deed | $124,196 | -- | |
| Grant Deed | $124,500 | Gateway Title Company |
Mortgage History
| Date | Status | Loan Amount | Loan Type |
|---|---|---|---|
| Open | $392,000 | New Conventional | |
| Closed | $396,000 | New Conventional | |
| Closed | $395,100 | New Conventional | |
| Previous Owner | $320,000 | New Conventional | |
| Previous Owner | $10,000 | Credit Line Revolving | |
| Previous Owner | $20,000 | Credit Line Revolving | |
| Previous Owner | $136,220 | No Value Available | |
| Previous Owner | $120,750 | FHA |
Property History
| Date | Event | Price | Change | Sq Ft Price |
|---|---|---|---|---|
| 12/13/2018 12/13/18 | Sold | $439,000 | -2.2% | $430 / Sq Ft |
| 10/16/2018 10/16/18 | For Sale | $449,000 | +9.5% | $439 / Sq Ft |
| 03/15/2016 03/15/16 | Sold | $410,000 | -2.4% | $398 / Sq Ft |
| 02/09/2016 02/09/16 | Pending | -- | -- | -- |
| 02/03/2016 02/03/16 | For Sale | $419,950 | +2.4% | $407 / Sq Ft |
| 02/01/2016 02/01/16 | Off Market | $410,000 | -- | -- |
| 02/01/2016 02/01/16 | For Sale | $419,950 | -- | $407 / Sq Ft |
Tax History Compared to Growth
Tax History
| Year | Tax Paid | Tax Assessment Tax Assessment Total Assessment is a certain percentage of the fair market value that is determined by local assessors to be the total taxable value of land and additions on the property. | Land | Improvement |
|---|---|---|---|---|
| 2024 | $4,989 | $480,109 | $390,436 | $89,673 |
| 2023 | $4,871 | $470,696 | $382,781 | $87,915 |
| 2022 | $4,783 | $461,467 | $375,275 | $86,192 |
| 2021 | $4,686 | $452,419 | $367,917 | $84,502 |
| 2020 | $4,644 | $447,780 | $364,144 | $83,636 |
| 2019 | $4,550 | $439,000 | $357,003 | $81,997 |
| 2018 | $4,423 | $426,564 | $346,005 | $80,559 |
| 2017 | $4,333 | $418,200 | $339,220 | $78,980 |
| 2016 | $2,682 | $254,573 | $158,748 | $95,825 |
| 2015 | $2,650 | $250,750 | $156,364 | $94,386 |
| 2014 | $2,593 | $245,839 | $153,301 | $92,538 |
Agents Affiliated with this Home
-
M
Seller's Agent in 2018
Michelle Bradshaw
CENTURY 21 Affiliated
-
J
Buyer's Agent in 2018
Jeffrey Jackson
Realty One Group West
-

Seller's Agent in 2016
Danielle Woodard
HRE Commercial Inc.
(714) 724-7244
6 Total Sales
-
V
Buyer's Agent in 2016
Valerie Hanson
Realty One Group West
Map
Source: California Regional Multiple Listing Service (CRMLS)
MLS Number: OC16020757
APN: 939-942-76
- 21312 Tupelo Ln Unit 2
- 21205 Serra Vista Unit 42
- 25231 Grovewood
- 21201 Jasmines Way Unit 137
- 21172 Jasmines Way
- 21136 Avenida Magnifica Unit 55
- 21081 Calle de Paseo Unit 56
- 25326 Elderwood
- 25486 Claveles Ct
- 25215 Avenida Pacifica Unit 44
- 21124 Gladiolos Way Unit 48
- 25225 Avenida Tranquila Unit 102
- 21204 Camelia Unit 42
- 21218 Camelia Unit 49
- 21212 Camelia Unit 46
- 25011 Calle Madera
- 25568 Azalea
- 25572 Orchard Rim Ln
- 20981 Oakville Unit 35
- 21011 Marin Unit 103
