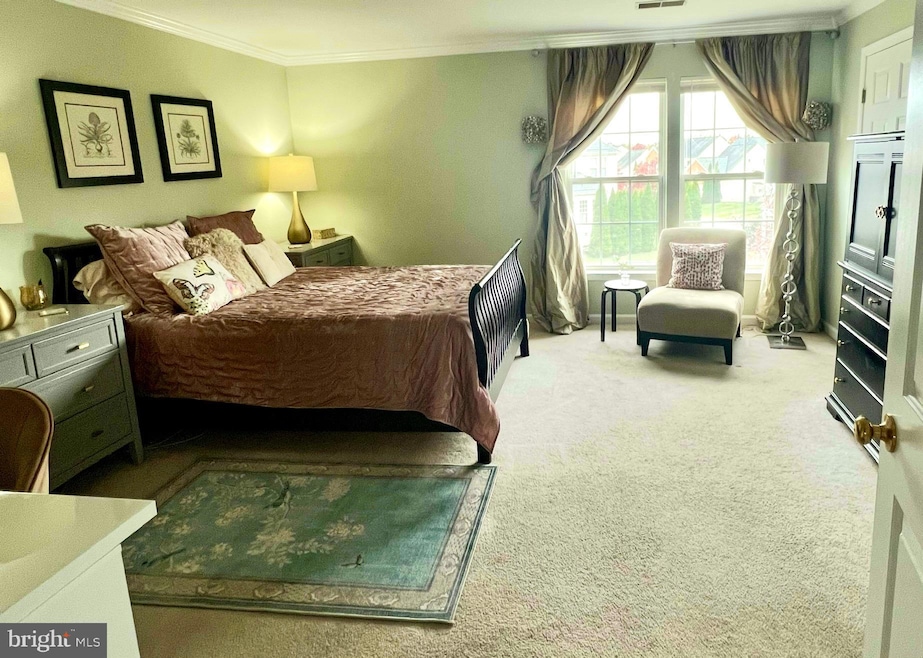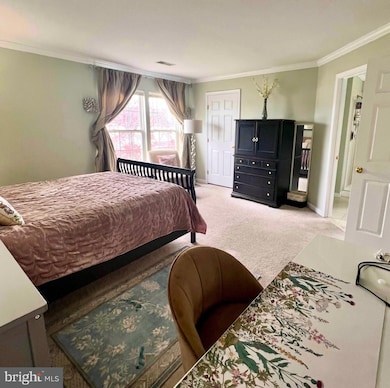Highlights
- Colonial Architecture
- Vaulted Ceiling
- Community Pool
- Pinebrook Elementary School Rated A
- Upgraded Countertops
- 2 Car Attached Garage
About This Home
Excellent 4 Bed Room,3 Full bath NV Detached home, Gourmet kitchen features granite counters,SS Applns,Breakfast Rm; Family Rm off kitchen w/gas FP,Master BR w/walk-in closet, vaulted ceiling,MBA w/ceramic tiles & separate vanities; fully finished walkup lower level w/media rm,Rec. room and full Bath!!
Listing Agent
(703) 517-6799 rpallapolu@yahoo.com Fairfax Realty 50/66 LLC License #0225081466 Listed on: 11/18/2025

Home Details
Home Type
- Single Family
Est. Annual Taxes
- $6,983
Year Built
- Built in 2004
Lot Details
- 9,148 Sq Ft Lot
- Property is zoned PDH4
Parking
- 2 Car Attached Garage
- Garage Door Opener
Home Design
- Colonial Architecture
- Brick Foundation
- Concrete Perimeter Foundation
- Masonry
Interior Spaces
- Property has 3 Levels
- Chair Railings
- Crown Molding
- Vaulted Ceiling
- Fireplace Mantel
- Window Treatments
- Dining Area
- Basement Fills Entire Space Under The House
Kitchen
- Gas Oven or Range
- Ice Maker
- Dishwasher
- Upgraded Countertops
- Disposal
Bedrooms and Bathrooms
- 4 Bedrooms
- En-Suite Bathroom
Laundry
- Dryer
- Washer
Utilities
- Central Air
- Vented Exhaust Fan
- Hot Water Heating System
- Natural Gas Water Heater
Listing and Financial Details
- Residential Lease
- Security Deposit $3,795
- Tenant pays for frozen waterpipe damage, lawn/tree/shrub care, minor interior maintenance, all utilities
- Rent includes common area maintenance
- No Smoking Allowed
- 12-Month Min and 24-Month Max Lease Term
- Available 12/1/25
- $40 Application Fee
- Assessor Parcel Number 206458807000
Community Details
Overview
- Property has a Home Owners Association
- Kirkpatrick Farms Subdivision
Recreation
- Community Pool
Pet Policy
- No Pets Allowed
Map
Source: Bright MLS
MLS Number: VALO2111224
APN: 206-45-8807
- 25362 Vacation Place
- 25381 Patriot Terrace
- 41925 Moreland Mine Terrace
- 25427 Elm Terrace
- 42006 Kudu Ct
- Sullivan 31-F2 Plan at South 620 - Single Family Home
- Vesper 34-F2 Plan at South 620 - Villa
- Vida 34-F2 Plan at South 620 - Villa
- 25272 Oribi Place
- 25591 Red Cherry Dr
- Tyson 28-D1 Plan at South 620 - Townhome
- Tyra 28-D1 Plan at South 620 - Townhome
- Travis 28-D1 Plan at South 620 - Townhome
- 25184 Crested Wheat Dr
- 25593 Red Cherry Dr
- 25605 Red Cherry Dr
- 41735 Experience Way
- 25053 Prairie Fire Square
- 41725 McMonagle Square
- 25628 Red Cherry Dr
- 41848 Inspiration Terrace
- 41846 Inspiration Terrace
- 41836 Proverbial Terrace
- 41823 Progress Terrace
- 41907 Moreland Mine Terrace
- 25392 Lisa Terrace
- 25127 Andes Terrace
- 135 Seminole Dr
- 41836 Diabase Square
- 41625 Broxbourne Terrace
- 25146 Harpenden Terrace
- 41980 Ural Dr
- 25550 Oak Medley Terrace
- 24911 Coats Square
- 24876 Helms Terrace
- 25501 Emerson Oaks Dr
- 25209 Eisenhower Dr
- 24794 Serpentine Place
- 41953 Blue Flag Terrace
- 42403 Pine Forest Dr

