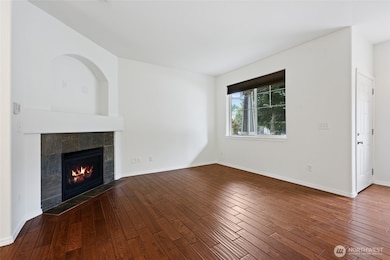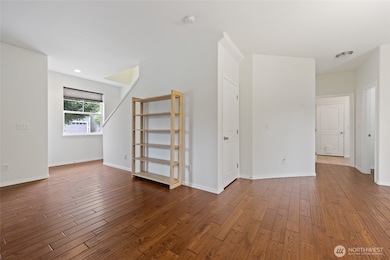2528 10th Ct SE Olympia, WA 98501
Estimated payment $3,226/month
Highlights
- Engineered Wood Flooring
- 2 Car Attached Garage
- Bathroom on Main Level
- Reeves Middle School Rated A-
- Patio
- Garden
About This Home
Gorgeous Move-in Ready 4 Bedroom, 2.5 Bath with Bonus Room in Olympia High! This air conditioned freshly remolded home features brand new carpeting, interior painted walls and ceilings, and exterior paint on western side. Home boasts a light and bright open concept space that seamlessly connects the living, dining, and kitchen areas, making it perfect for gathering. The granite countertops, generous cabinetry, and stainless-steel appliances highlight the kitchen area. Upstairs four generously sized bedrooms await w/ 2 full baths and bonus room. The primary features en-suite bath and walk-in closet. Entertain on the backyard patio while enjoying the privacy afforded by large greenbelt to the West. Close to schools, parks, I-5, & JBLM.
Source: Northwest Multiple Listing Service (NWMLS)
MLS#: 2433312
Property Details
Home Type
- Co-Op
Est. Annual Taxes
- $5,049
Year Built
- Built in 2012
Lot Details
- 4,010 Sq Ft Lot
- Property is Fully Fenced
- Level Lot
- Garden
HOA Fees
- $38 Monthly HOA Fees
Parking
- 2 Car Attached Garage
- Driveway
Home Design
- Poured Concrete
- Composition Roof
- Wood Siding
- Cement Board or Planked
Interior Spaces
- 1,981 Sq Ft Home
- 2-Story Property
- Gas Fireplace
Kitchen
- Stove
- Dishwasher
Flooring
- Engineered Wood
- Carpet
Bedrooms and Bathrooms
- 4 Bedrooms
- Bathroom on Main Level
Outdoor Features
- Patio
Schools
- Olympia High School
Utilities
- Forced Air Heating and Cooling System
- Water Heater
Community Details
- Olympia Subdivision
- The community has rules related to covenants, conditions, and restrictions
Listing and Financial Details
- Down Payment Assistance Available
- Visit Down Payment Resource Website
- Assessor Parcel Number 66790005100
Map
Home Values in the Area
Average Home Value in this Area
Tax History
| Year | Tax Paid | Tax Assessment Tax Assessment Total Assessment is a certain percentage of the fair market value that is determined by local assessors to be the total taxable value of land and additions on the property. | Land | Improvement |
|---|---|---|---|---|
| 2024 | $4,236 | $481,700 | $103,200 | $378,500 |
| 2023 | $4,236 | $404,800 | $94,400 | $310,400 |
| 2022 | $3,819 | $388,500 | $57,100 | $331,400 |
| 2021 | $3,672 | $319,400 | $47,700 | $271,700 |
| 2020 | $3,636 | $284,200 | $61,200 | $223,000 |
| 2019 | $3,342 | $272,800 | $56,100 | $216,700 |
| 2018 | $3,459 | $254,800 | $41,900 | $212,900 |
| 2017 | $3,016 | $238,950 | $41,850 | $197,100 |
| 2016 | $2,744 | $227,550 | $40,250 | $187,300 |
| 2014 | -- | $217,250 | $41,850 | $175,400 |
Property History
| Date | Event | Price | List to Sale | Price per Sq Ft | Prior Sale |
|---|---|---|---|---|---|
| 09/27/2025 09/27/25 | Price Changed | $525,000 | -1.9% | $265 / Sq Ft | |
| 09/13/2025 09/13/25 | For Sale | $535,000 | +8.1% | $270 / Sq Ft | |
| 08/23/2022 08/23/22 | Sold | $495,000 | +1.0% | $250 / Sq Ft | View Prior Sale |
| 07/21/2022 07/21/22 | Pending | -- | -- | -- | |
| 07/18/2022 07/18/22 | Price Changed | $489,950 | -4.9% | $247 / Sq Ft | |
| 07/14/2022 07/14/22 | For Sale | $514,950 | -- | $260 / Sq Ft |
Purchase History
| Date | Type | Sale Price | Title Company |
|---|---|---|---|
| Warranty Deed | -- | Chicago Title | |
| Warranty Deed | $220,438 | First American Title | |
| Bargain Sale Deed | $41,000 | First American Title |
Mortgage History
| Date | Status | Loan Amount | Loan Type |
|---|---|---|---|
| Open | $420,700 | New Conventional | |
| Previous Owner | $212,700 | FHA |
Source: Northwest Multiple Listing Service (NWMLS)
MLS Number: 2433312
APN: 66790005100
- 2730 10th Ct SE
- 1103 Creekwood Ct SE
- 1305 Dayton St SE
- 818 Burr Rd SE Unit 25
- 801 Chambers
- 509 Dehart Dr SE
- 1232 Frederick St SE
- 1816 Chipman St SE Unit A&B
- 1820 Chipman St SE Unit A&B
- 1812 Amhurst St SE
- 1910 van Epps St SE
- 1720 Wilson St SE
- 120 Pattison St NE
- 2323 Olympia Ave NE
- 3014 21st Ave SE
- 2418 22nd Ave SE
- 3229 21st Ct SE
- 334 Devoe St NE
- 1824 Fairview St SE
- 2517 Prospect Ave NE
- 1012 Burr Rd SE
- 1700 Kempton St SE
- 1400 Fones Rd SE
- 512 Franz Anderson Rd SE
- 3335 Martin Way E
- 3806 12th Ave SE
- 1211 4th Ave E Unit 202
- 623 Eastside St SE
- 3800 14th Ave SE
- 3724 Ensign Rd NE
- 711 13th Ave SE
- 1112 Chestnut St SE
- 1205 Chestnut St SE
- 3800 Ensign Rd NE
- 801 Lilly Rd NE
- 509 12th Ave SE
- 514 11th Ave
- 401 Union Ave SE
- 913 Lilly Rd NE
- 2621 Otis St SE







