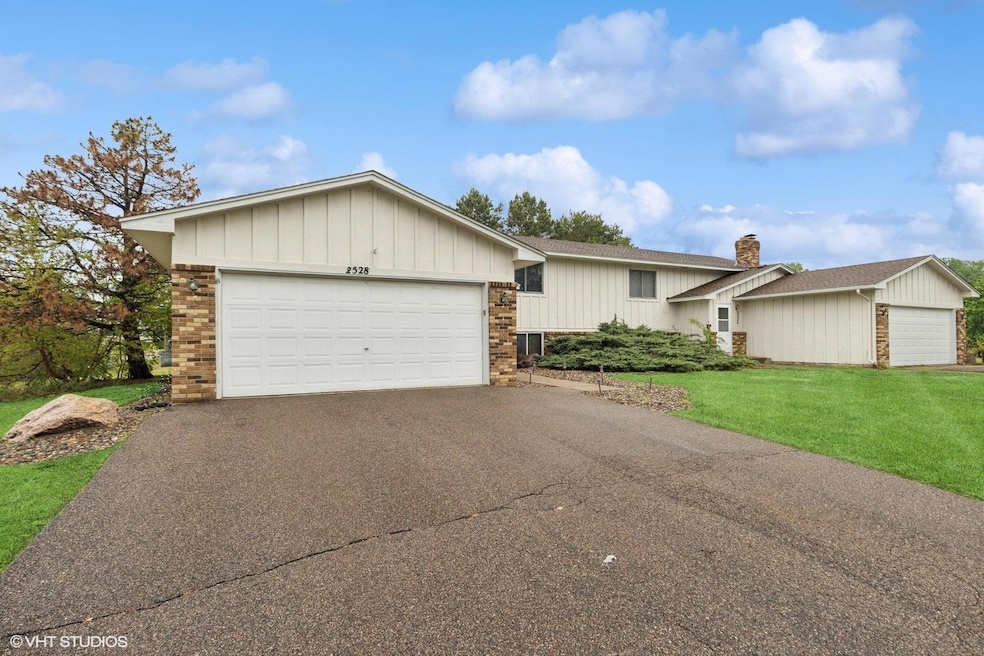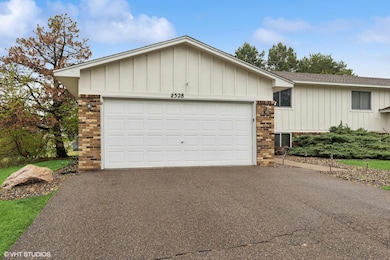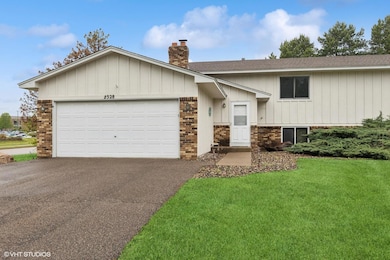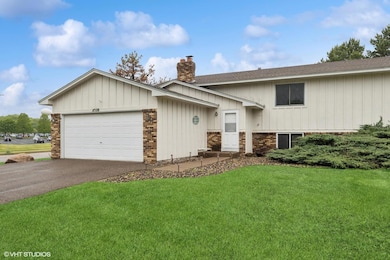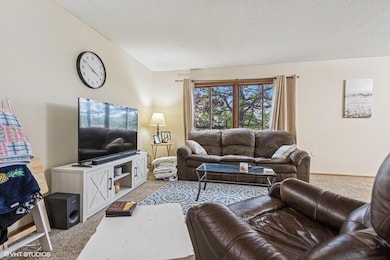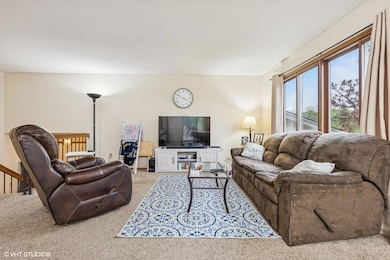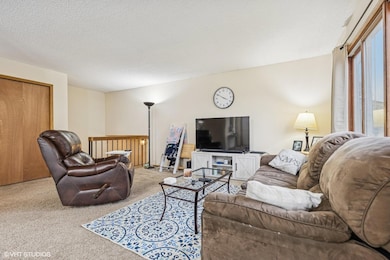
2528 Birchview Ln Hopkins, MN 55305
Estimated payment $2,205/month
Highlights
- Deck
- No HOA
- Living Room
- Hopkins Senior High School Rated A-
- 2 Car Attached Garage
- Forced Air Heating and Cooling System
About This Home
Discover the charm and convenience of this highly desirable Minnetonka home! Featuring four spacious bedrooms, two full bathrooms, an expansive kitchen, and finished basement, this property offers comfort and versatility for any lifestyle. Step out onto the deck, where serene mornings and peaceful evenings await, overlooking the quiet, tree-lined backyard. The peaceful surroundings create a harmonious blend of nature and modern living. With a highly successful rental history, this home presents an excellent opportunity for investors seeking additional income. Alternatively, it could be the perfect fit for a first-time buyer—offering an ideal combination of space, functionality, and location. Situated just a short commute to the Twin Cities, and close to shopping centers, parks, and recreational activities, this Minnetonka gem is truly a versatile and inviting choice.
Property Details
Home Type
- Multi-Family
Est. Annual Taxes
- $3,615
Year Built
- Built in 1983
Lot Details
- 0.32 Acre Lot
- Lot Dimensions are 60x160x88x185
Parking
- 2 Car Attached Garage
Home Design
- Bi-Level Home
- Property Attached
- Architectural Shingle Roof
Interior Spaces
- Family Room with Fireplace
- Living Room
- Dining Room
- Utility Room
- Finished Basement
Kitchen
- Range
- Dishwasher
Bedrooms and Bathrooms
- 4 Bedrooms
- 2 Full Bathrooms
Additional Features
- Deck
- Forced Air Heating and Cooling System
Community Details
- No Home Owners Association
- Birchview Subdivision
Listing and Financial Details
- Assessor Parcel Number 1211722420152
Map
Home Values in the Area
Average Home Value in this Area
Tax History
| Year | Tax Paid | Tax Assessment Tax Assessment Total Assessment is a certain percentage of the fair market value that is determined by local assessors to be the total taxable value of land and additions on the property. | Land | Improvement |
|---|---|---|---|---|
| 2023 | $3,615 | $305,800 | $126,500 | $179,300 |
| 2022 | $3,353 | $293,800 | $126,500 | $167,300 |
| 2021 | $3,146 | $266,400 | $115,000 | $151,400 |
| 2020 | $3,095 | $253,000 | $115,000 | $138,000 |
| 2019 | $2,962 | $235,900 | $115,000 | $120,900 |
| 2018 | $2,786 | $227,700 | $60,000 | $167,700 |
| 2017 | $2,650 | $193,600 | $60,000 | $133,600 |
| 2016 | $2,752 | $195,200 | $60,000 | $135,200 |
| 2015 | $2,196 | $152,200 | $60,000 | $92,200 |
| 2014 | -- | $156,700 | $40,000 | $116,700 |
Property History
| Date | Event | Price | Change | Sq Ft Price |
|---|---|---|---|---|
| 05/25/2025 05/25/25 | For Sale | $350,000 | -- | $217 / Sq Ft |
Similar Homes in Hopkins, MN
Source: NorthstarMLS
MLS Number: 6672162
APN: 12-117-22-42-0152
- 2515 Royals Dr
- 10211 Cedar Lake Rd Unit 204
- 10211 Cedar Lake Rd Unit 208
- 10211 Cedar Lake Rd Unit 105
- 10211 Cedar Lake Rd Unit 109
- 10311 Cedar Lake Rd Unit 313
- 10401 Cedar Lake Rd Unit 209
- 10411 Cedar Lake Rd Unit 413
- 10411 Cedar Lake Rd Unit 301
- 10411 Cedar Lake Rd Unit 219
- 2248 Windsor Lake Dr
- 10501 Cedar Lake Rd Unit 420
- 10501 Cedar Lake Rd Unit 404
- 10501 Cedar Lake Rd Unit 217
- 2752 Autumnwood Ln Unit 35
- 2545 Cedar Hills Dr
- 10441 Greenbrier Rd Unit 315
- 2559 Westview Terrace
- 10451 Greenbrier Rd Unit 316
- 11155 Mill Run
- 10101-10201 Cedar Lake Rd
- 10411 Cedar Lake Rd S Unit 413
- 10275 Greenbrier Rd
- 2509 Cedar Hills Dr
- 2513 Cedar Hills Dr
- 10441 Greenbrier Rd Unit 10441 Greenbrier Rd
- 11050 Cedar Hills Blvd
- 10641 Greenbrier Rd
- 2814 Jordan Ave S
- 2828-2875 Jordan Ave
- 9700 Waterstone Place
- 9901 Sandra Ln
- 9920 Wayzata Blvd
- 8224 W 30 1 2 St
- 8217 30 1 2 St W
- 400 Ford Rd
- 11816 Wayzata Blvd
- 12501 Ridgedale Dr
- 11367 Fairfield Rd
- 2890 Ella Ln
