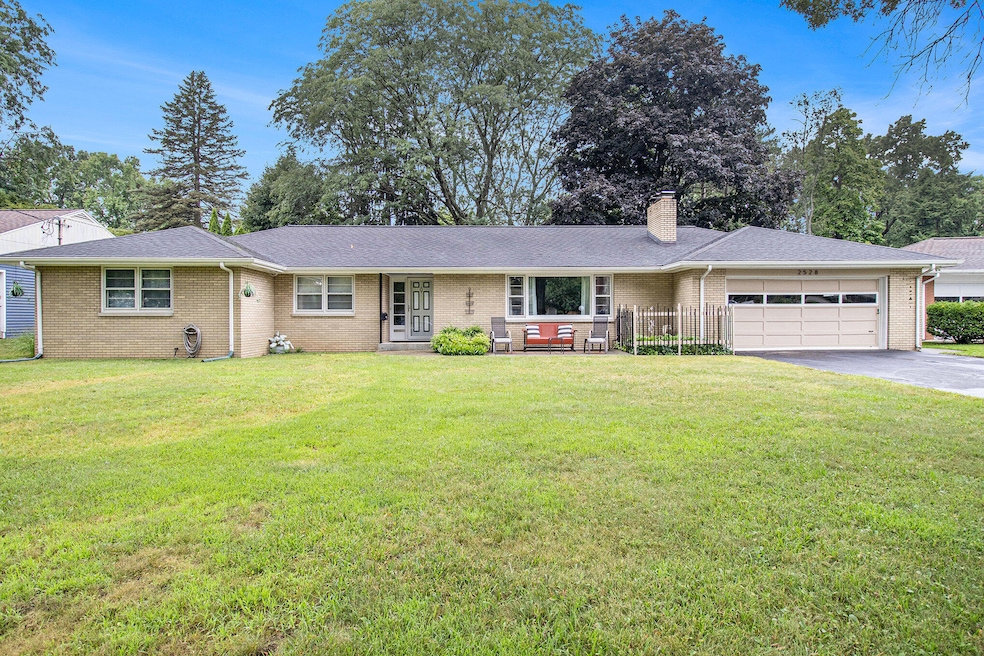
2528 Broadway Ave Kalamazoo, MI 49008
Oakland-Winchell NeighborhoodEstimated payment $2,369/month
Highlights
- Deck
- Porch
- Eat-In Kitchen
- Wooded Lot
- 2 Car Attached Garage
- Storm Windows
About This Home
Charming Mid-Century Ranch in Winchell!
Welcome to this 3/4 bedroom, 2-bath brick ranch in the highly desirable Winchell neighborhood, minutes from WMU, downtown Kalamazoo. This home blends timeless mid-century modern character with today's comforts, featuring a spacious living room with cozy gas fireplace, formal dining for special occasions, and a versatile bonus room that can serve as a 4-season sunroom, den, or 4th bedroom.
Enjoy cooking in the large kitchen, complete with a gas stove and included appliances, making meal prep a breeze. The home is freshly painted with new carpet, updated storm windows, central air, and an attached 2-car garage with addt'l storage shed. Step outside to enjoy the large fenced backyard, ideal for relaxing and entertaining.
Located near the highly regarded Winchell Elementary and eligible for the Kalamazoo Promise, this home offers both style and opportunity. ✨ Don't miss your chance to own in one of Kalamazoo's most sought-after neighborhoods!
Listing Agent
Five Star Real Estate Brokerage Email: kim@fivestarleaders.com License #6506047849 Listed on: 08/20/2025

Co-Listing Agent
Five Star Real Estate Brokerage Email: kim@fivestarleaders.com License #6506046112
Open House Schedule
-
Sunday, August 24, 202512:00 to 2:00 pm8/24/2025 12:00:00 PM +00:008/24/2025 2:00:00 PM +00:00Add to Calendar
Home Details
Home Type
- Single Family
Est. Annual Taxes
- $5,873
Year Built
- Built in 1953
Lot Details
- 0.29 Acre Lot
- Lot Dimensions are 96.75 x 132
- Sprinkler System
- Wooded Lot
- Garden
- Back Yard Fenced
Parking
- 2 Car Attached Garage
Home Design
- Brick Exterior Construction
- Composition Roof
- Wood Siding
- Vinyl Siding
Interior Spaces
- 2,050 Sq Ft Home
- 1-Story Property
- Gas Log Fireplace
- Window Screens
- Living Room with Fireplace
- Attic Fan
- Storm Windows
Kitchen
- Eat-In Kitchen
- Range
- Dishwasher
- Disposal
Flooring
- Carpet
- Laminate
- Ceramic Tile
Bedrooms and Bathrooms
- 4 Main Level Bedrooms
- 2 Full Bathrooms
Laundry
- Laundry on main level
- Washer and Gas Dryer Hookup
Basement
- Partial Basement
- Laundry in Basement
Outdoor Features
- Deck
- Porch
Schools
- Winchell Elementary School
- Loy Norrix High School
Utilities
- Forced Air Heating and Cooling System
- Heating System Uses Natural Gas
- Water Softener is Owned
- High Speed Internet
- Phone Available
- Cable TV Available
Map
Home Values in the Area
Average Home Value in this Area
Tax History
| Year | Tax Paid | Tax Assessment Tax Assessment Total Assessment is a certain percentage of the fair market value that is determined by local assessors to be the total taxable value of land and additions on the property. | Land | Improvement |
|---|---|---|---|---|
| 2025 | $3,225 | $170,500 | $0 | $0 |
| 2024 | $3,225 | $163,100 | $0 | $0 |
| 2023 | $3,074 | $143,400 | $0 | $0 |
| 2022 | $5,238 | $130,400 | $0 | $0 |
| 2021 | $5,064 | $121,300 | $0 | $0 |
| 2020 | $4,960 | $117,600 | $0 | $0 |
| 2019 | $4,728 | $110,800 | $0 | $0 |
| 2018 | $4,618 | $101,800 | $0 | $0 |
| 2017 | $4,740 | $99,700 | $0 | $0 |
| 2016 | $4,740 | $104,100 | $0 | $0 |
| 2015 | $4,740 | $99,400 | $0 | $0 |
| 2014 | $4,740 | $91,900 | $0 | $0 |
Property History
| Date | Event | Price | Change | Sq Ft Price |
|---|---|---|---|---|
| 08/20/2025 08/20/25 | For Sale | $345,000 | -- | $168 / Sq Ft |
Purchase History
| Date | Type | Sale Price | Title Company |
|---|---|---|---|
| Warranty Deed | $181,900 | Devon Title |
Mortgage History
| Date | Status | Loan Amount | Loan Type |
|---|---|---|---|
| Open | $150,000 | Credit Line Revolving | |
| Closed | $110,600 | New Conventional | |
| Closed | $12,400 | Future Advance Clause Open End Mortgage | |
| Closed | $25,000 | Credit Line Revolving | |
| Closed | $20,000 | Credit Line Revolving | |
| Closed | $134,000 | Purchase Money Mortgage |
Similar Homes in Kalamazoo, MI
Source: Southwestern Michigan Association of REALTORS®
MLS Number: 25042224
APN: 06-29-339-240
- 2610 Lorraine Ave
- 2306 Frederick Ave
- 2901 Winchell Ave
- 2913 Larry Ln
- 2903 Lorraine Ave
- 2218 Logan Ave
- 3316 Adams St
- 1761 Chevy Chase Blvd
- 2121 Sheffield Dr
- 3415 Hoover St
- 2136 Amherst Ave
- 7501 Stadium Dr
- 2126 Benjamin Ave
- 2306 Benton Ave
- 3430 Lowden St
- 1511 Edgeridge Cir
- 1431 Edgemoor Ave
- 2138-2200 Shelter Pointe Dr
- 3536 Tamsin Ave
- 1410 Sutherland Ave
- 3740 Winchell Ave
- 1324 Lafayette Ave
- 3201 Michigamme Woods Dr
- 3707 Greenleaf Cir
- 3301 W Michigan Ave
- 3577 Kenbrooke Ct
- 3515 Kenbrooke Ct Unit 3515
- 2909 W Michigan Ave Unit 1-C
- 2909 W Michigan Ave Unit 1- A
- 3707 Greenleaf Blvd
- 2007 Stearns Ave Unit 3
- 3429 W Michigan Ave
- 3814 Pine Terrace Blvd
- 1275 Redpine Way Unit 1277
- 700 S Howard St
- 1421 Jack Pine Way
- 4101 W Michigan Ave
- 4412 Ridgeway Cir
- 4130 W Michigan Ave
- 611 Whites Rd






