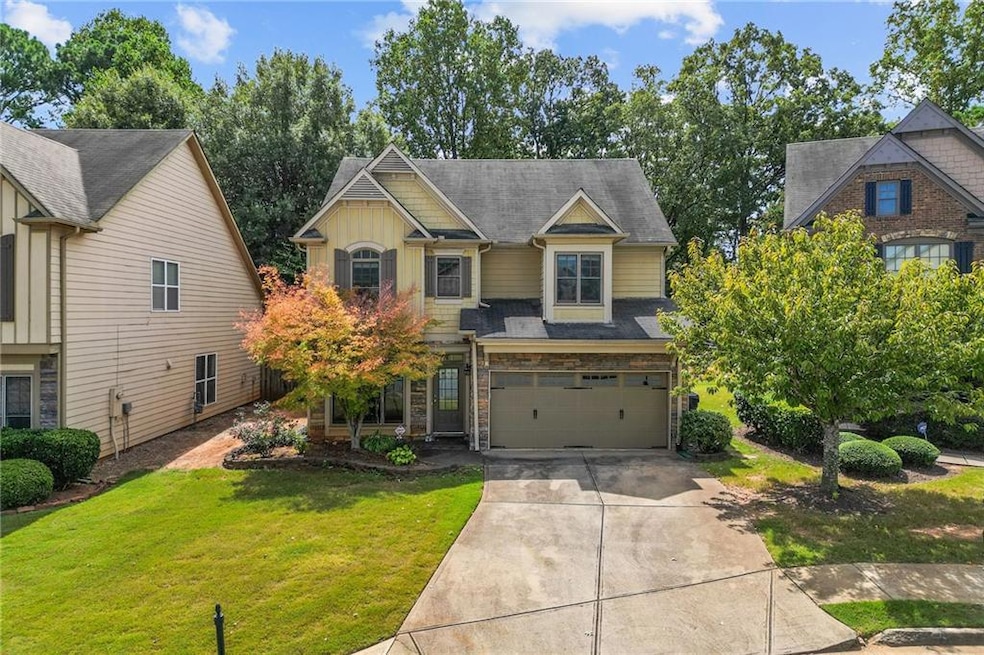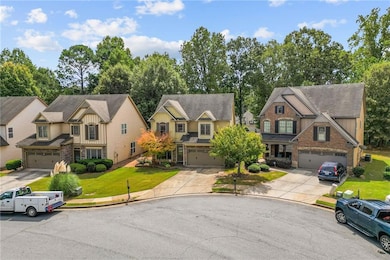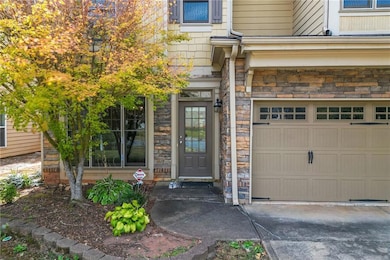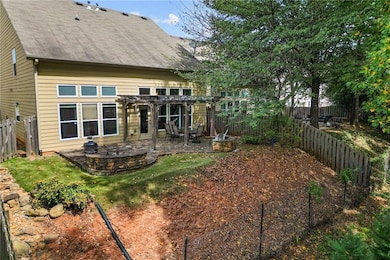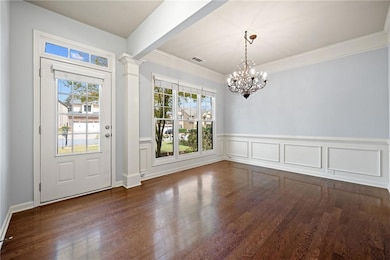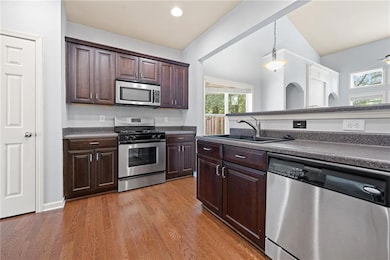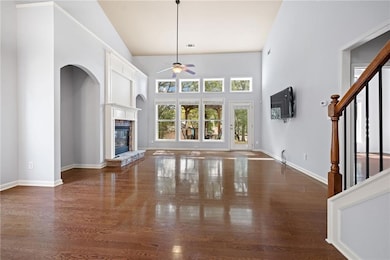2528 Brynfield Cove Suwanee, GA 30024
Highlights
- Open-Concept Dining Room
- Gated Community
- Traditional Architecture
- Walnut Grove Elementary School Rated A
- Wooded Lot
- Cathedral Ceiling
About This Home
Move-In Ready Home in Prime Suwanee Location – Gated Brynfield Community Welcome to this beautifully maintained home in the desirable gated community of Brynfield. Featuring a rare primary suite on the main floor and a bright, open layout, this home offers comfort and convenience for modern living. Highlights: Main-Level Primary Suite: Spacious owner’s suite with a large walk-in closet and private bath. Open Floor Plan: Inviting living and dining areas filled with natural light. Well-Equipped Kitchen: Modern appliances, ample counter space, and plenty of storage. Upstairs Retreat: Three additional bedrooms plus a versatile loft — perfect for an office, playroom, or media area. Outdoor Living: Private patio and professionally landscaped yard for easy maintenance. Community Perks: Gated entrance, swimming pool, playgrounds, and walking paths. Located in the heart of Suwanee, just across from H-Mart and minutes from I-85 (Exit 111), McGinnis Ferry, and Lawrenceville-Suwanee Road. Close to top-rated schools, dining, and shopping. No pets, no smoking
Minimum credit score: 640+
Income requirement: 3x monthly rent
Listing Agent
Mario Torres Gonzalez
Master Realty License #450643 Listed on: 11/12/2025
Home Details
Home Type
- Single Family
Est. Annual Taxes
- $6,105
Year Built
- Built in 2006
Lot Details
- 6,098 Sq Ft Lot
- Property fronts a private road
- Back Yard Fenced
- Landscaped
- Level Lot
- Wooded Lot
- Garden
Parking
- 2 Car Attached Garage
- Parking Accessed On Kitchen Level
- Garage Door Opener
- Driveway Level
Home Design
- Traditional Architecture
- Composition Roof
- Wood Siding
- Brick Front
Interior Spaces
- 2,255 Sq Ft Home
- 2-Story Property
- Tray Ceiling
- Cathedral Ceiling
- Ceiling Fan
- Factory Built Fireplace
- Fireplace With Glass Doors
- Gas Log Fireplace
- Entrance Foyer
- Family Room with Fireplace
- Second Story Great Room
- Open-Concept Dining Room
- Formal Dining Room
- Loft
- Pull Down Stairs to Attic
- Fire and Smoke Detector
Kitchen
- Open to Family Room
- Eat-In Kitchen
- Breakfast Bar
- Gas Range
- Microwave
- Dishwasher
- Laminate Countertops
- Wood Stained Kitchen Cabinets
- Disposal
Flooring
- Wood
- Carpet
Bedrooms and Bathrooms
- 4 Bedrooms | 1 Primary Bedroom on Main
- Split Bedroom Floorplan
- Walk-In Closet
- Dual Vanity Sinks in Primary Bathroom
- Separate Shower in Primary Bathroom
- Soaking Tub
Laundry
- Laundry in Mud Room
- Laundry Room
- Laundry on main level
- Dryer
- Washer
Schools
- Walnut Grove - Gwinnett Elementary School
- Creekland - Gwinnett Middle School
- Collins Hill High School
Utilities
- Zoned Heating and Cooling
- Heating System Uses Natural Gas
- Gas Water Heater
- High Speed Internet
- Phone Available
- Cable TV Available
Additional Features
- Patio
- Property is near shops
Listing and Financial Details
- Security Deposit $2,500
- 12 Month Lease Term
- $100 Application Fee
- Assessor Parcel Number R7127 409
Community Details
Overview
- Property has a Home Owners Association
- Application Fee Required
- Brynfield Subdivision
Recreation
- Community Pool
Additional Features
- Restaurant
- Gated Community
Map
Source: First Multiple Listing Service (FMLS)
MLS Number: 7677858
APN: 7-127-409
- 2538 Brynfield Cove
- 413 Reynoldston Way
- 2861 Thames Willow Way
- 2500 Peregrine Trail
- 487 Danville Ave
- 2419 Richmond Row Dr
- 2689 Richmond Row Dr
- 1953 Frisco Way
- 2525 Falcon Chase Ct
- 318 Arbour Way Unit 4
- 267 Arbour Way
- 390 Manor Glen Dr
- 1365 Old Peachtree Rd NW
- 118 Basil Ct
- 2470 Jakin Way
- 2315 Prosperity Way Unit 2
- 2430 Jakin Way
- 295 Old Peachtree Rd NW
- 2305 Compton Place
- 2611 Peregrine Ct
- 2708 Beynon Ln NE
- 2708 Beynon Ln
- 2501 Peregrine Trail
- 2950 Richmond Row Dr
- 306 Knelston Oak Dr
- 2545 Falcon Chase Ct
- 2525 Falcon Chase Ct
- 597 Jackson Park Ln
- 400 Manor Glen Dr
- 487 Arbour Run
- 660 Peachtree Trails Dr
- 620 Manor Glen Dr
- 143 Basil Ct
- 710 Suwanee Lakes Cir NW
- 2915 White Blossom Ln
- 716 Jackson Park Ln NW
- 500 Clear Lake Ln
- 2624 Sterling Dr NW
- 715 Welford Rd NW
