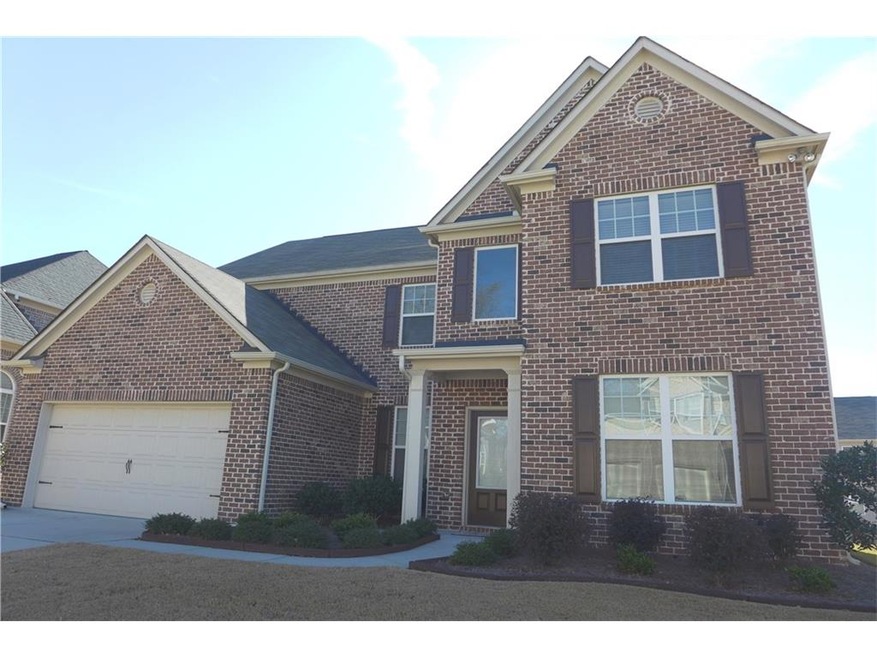
$419,900
- 4 Beds
- 2 Baths
- 2,000 Sq Ft
- 2447 Old Peachtree Rd
- Duluth, GA
Fantastic opportunity to own this traditional ranch with basement on almost half acre lot in prime location! Perfect for an investor or first-time buyer who wants to come in to updated ready to move in. Great space featuring fireside family room off kitchen, separate living & dining room. Spacious deck perfect for entertaining. Totally Renovated, ready to move in wide foyer entryway and hallways.
Kapil Bhandari Must Sell Realty, Inc.
