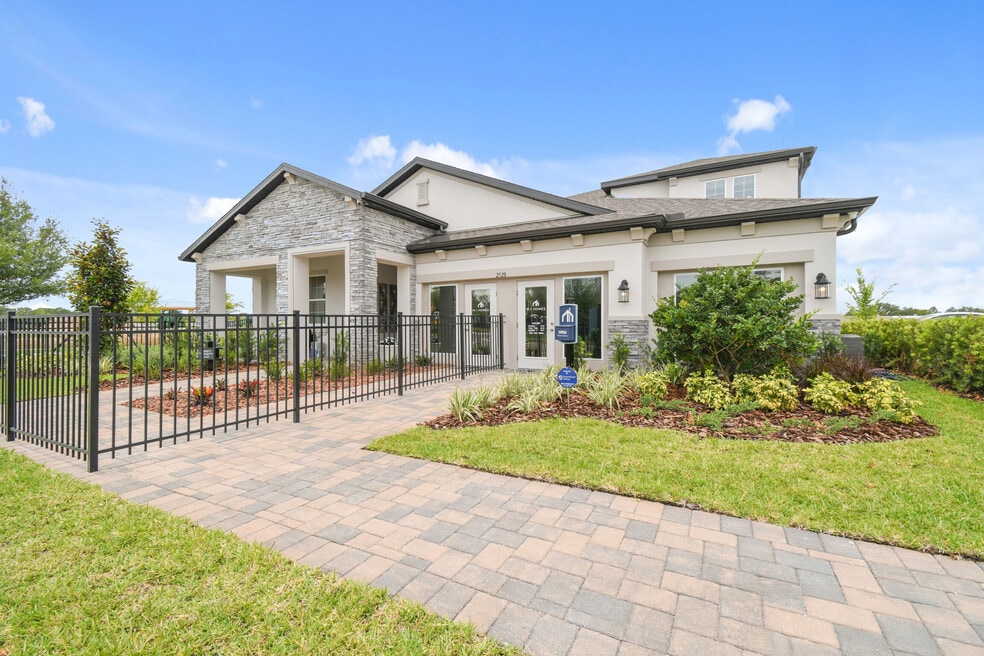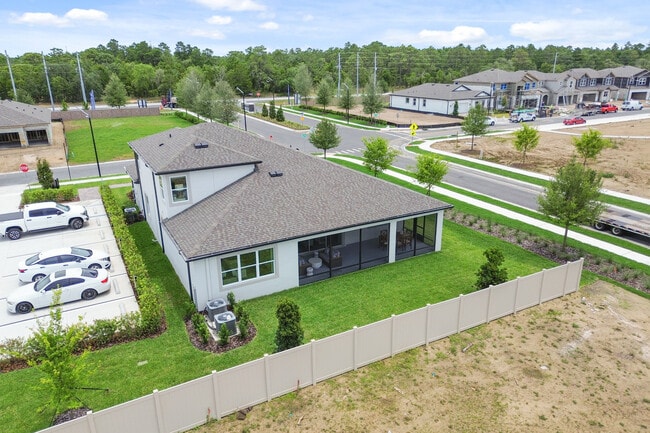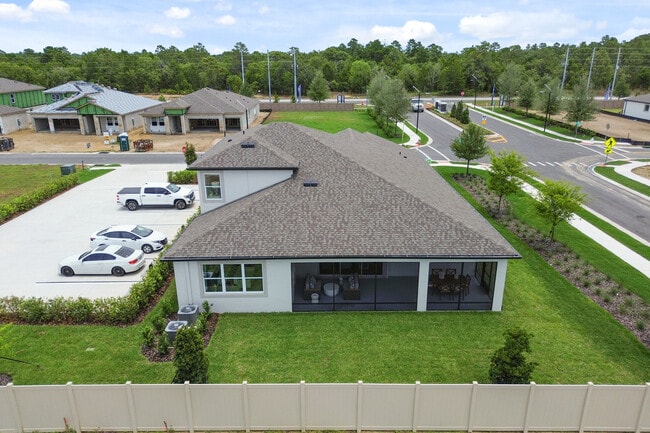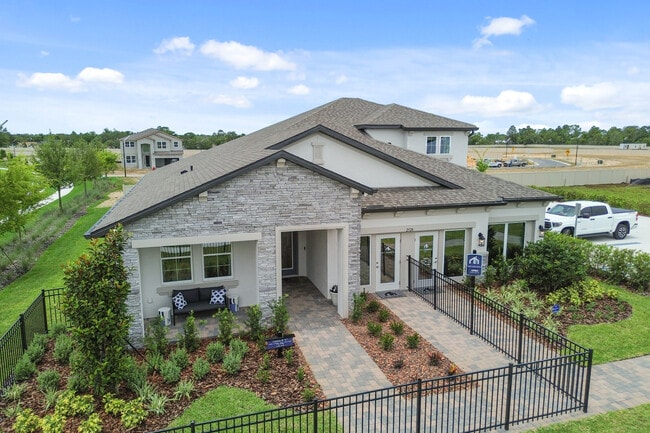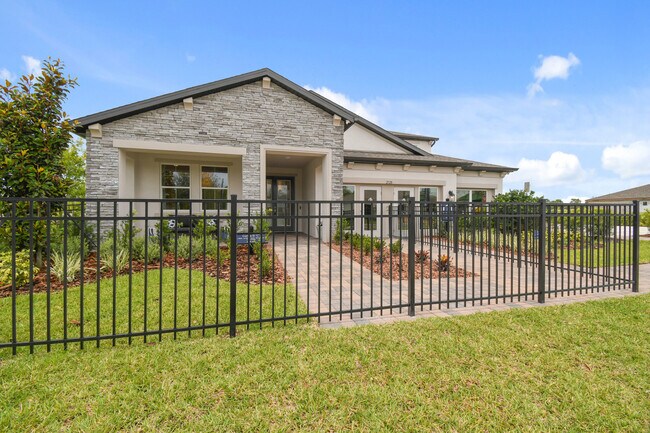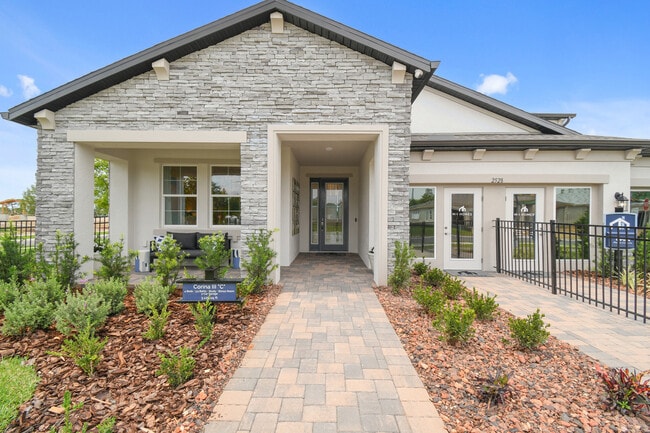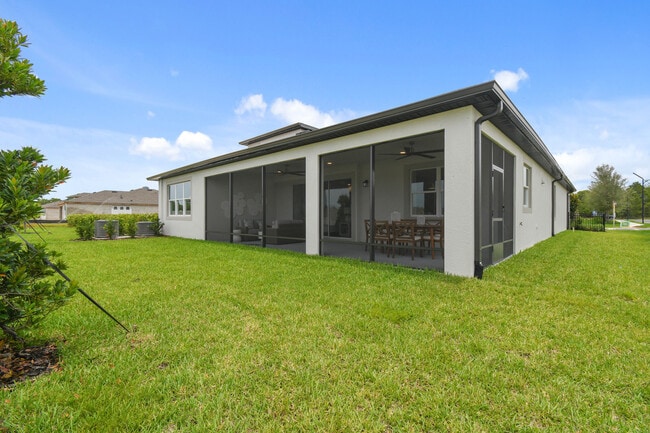
2528 Clary Sage Dr Spring Hill, FL 34609
Anderson Snow EstatesEstimated payment $4,891/month
Highlights
- New Construction
- Walk-In Pantry
- Park
- No HOA
- Community Playground
- Laundry Room
About This Home
Welcome to the Corina III Bonus model home at Anderson Snow Estates! With 4 bedrooms, 3.5 bathrooms, and a 3-car garage, this home is a must-see! Look for these design elements throughout this 3,126 square foot home: 4 bedrooms 3-car garage Gourmet kitchen Screened-in lanai Bonus room Study Tray ceilings throughout A beautiful foyer with a tray ceiling welcomes you into this home. Look to your left and find 2 spacious bedrooms with a shared full bathroom just outside. The laundry room is located just off the foyer to the right and accesses the massive 3-car garage. A staircase with cable railing sits at the center of this home just beyond the laundry room. As you pass the laundry room the open-concept kitchen, café room, and family room greets you. The kitchen is situated to the left with a large island sitting at the center. A walk-in pantry is tucked behind the corner and leads to the screened-in lanai through a set of French doors. A study and powder room can be found off the great room near the staircase. Your owner’s bedroom also sits just off the family room and is detailed with a tray ceiling to match the family room. Step through the owner's suite to find your en-suite owner's bathroom, which features a dual-sink vanity, a glass-framed shower, a private toilet room, and a spacious walk-in closet. Make your way upstairs to find the bonus room, where you'll enjoy movie or game nights with the family. The fourth and final be...
Builder Incentives
Schedule a tour and get up to $2,000 towards your airfare and accommodations when you purchase an M/I Home.*
Celebrate the Season with the Gift of Home. For a limited time, enjoy savings of up to $130,000 on the price of select Quick Move-In homes.†
This is your chance to lock in an incredible rate through M/I Financial, LLC! Don't snooze on our selection of below-market rates on select Quick Move-In homes that can close by February 27, 2026.†
Sales Office
| Monday |
12:00 PM - 6:00 PM
|
| Tuesday - Saturday |
10:00 AM - 6:00 PM
|
| Sunday |
12:00 PM - 6:00 PM
|
Home Details
Home Type
- Single Family
Parking
- 3 Car Garage
Home Design
- New Construction
Interior Spaces
- 2-Story Property
- Walk-In Pantry
- Laundry Room
Bedrooms and Bathrooms
- 4 Bedrooms
Community Details
Overview
- No Home Owners Association
Recreation
- Community Playground
- Park
Map
Other Move In Ready Homes in Anderson Snow Estates
About the Builder
- Anderson Snow Estates
- Spring Hill - Cornerstone
- Spring Hill
- 0 Amero Ln Unit 13 MFRS5116270
- 3044 Commerce Ave
- 0 Anderson Snow Rd Unit MFRW7873422
- 0 Anderson Snow Rd Unit 22924449
- 0 Anderson Snow Rd Unit 2252139
- 0 Anderson Snow Rd Unit 842596
- 14049 Candia St
- 1290 Anderson Snow Rd
- 13383 Maureen Ave
- LOT 23 Ring Rd
- Spring Hill
- 1164 Godfrey Ave
- 1087 Anderson Snow Rd
- 3460 Sweetgrass Ct
- LOT 21 Coronado Dr
- Lot 8 Coronado Dr
- 14582 Coronado Dr
