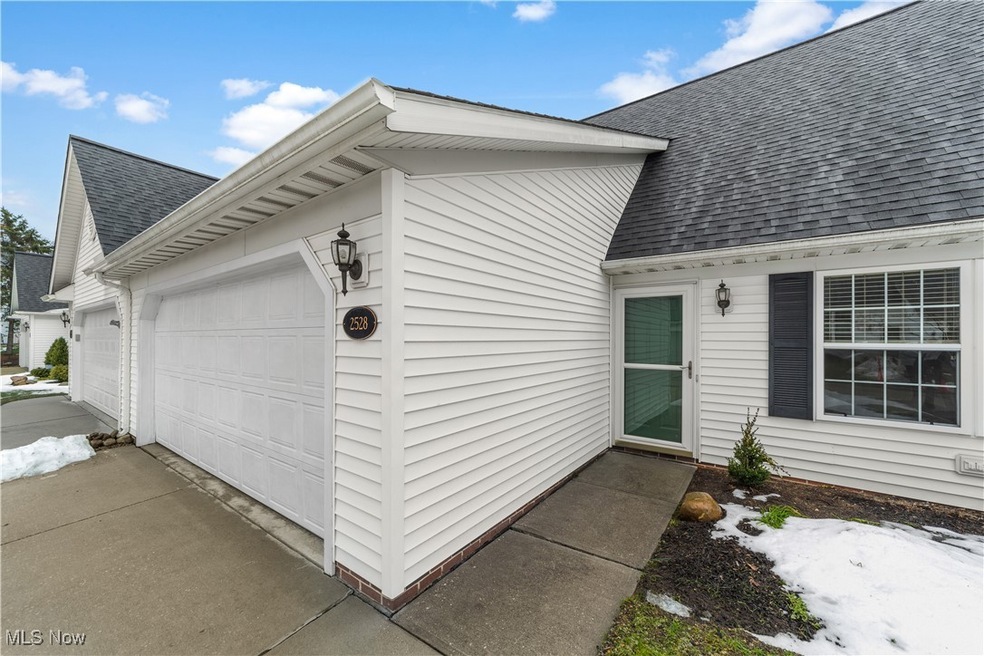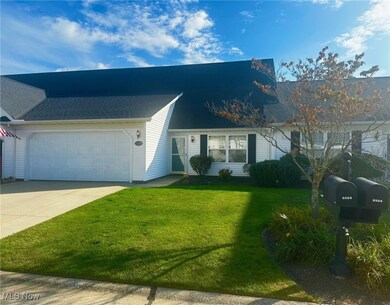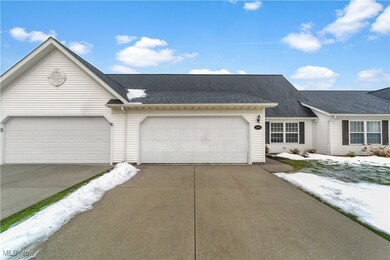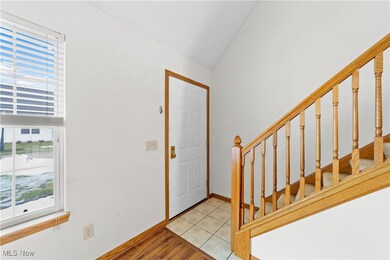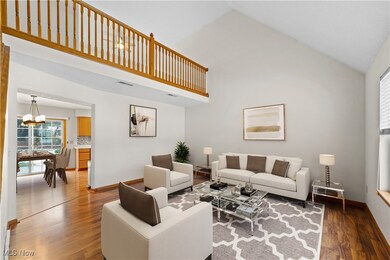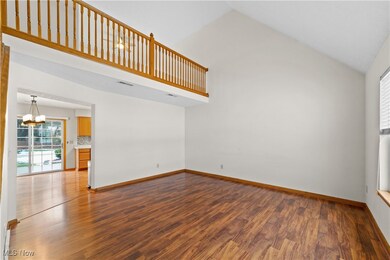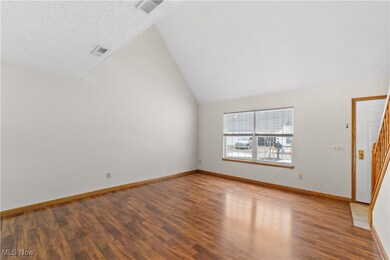
2528 Clearwater Ln Unit 18 Painesville, OH 44077
Highlights
- Contemporary Architecture
- Forced Air Heating and Cooling System
- North Facing Home
- 2 Car Direct Access Garage
About This Home
As of May 2025Nestled in the desirable Pebblecreek Crossings community within the Perry School District, this well-maintained condo offers both comfort and convenience. Featuring two bedrooms with a versatile loft that could serve as an office or turned into a third bedroom, this home provides ample space for entertaining. The beautifully redone patio and backyard create the perfect setting for outdoor gatherings. Recent updates include refreshed electrical, new outlets and fixtures, and a fully revamped kitchen with sleek stainless steel appliances, all completed in 2021. The washer and dryer were also replaced in the same year for added convenience. Located just a short drive from Lake Metroparks, where scenic walking trails along Lake Erie and the Grand River await, this home also offers quick access to the highway for easy commuting.
Last Agent to Sell the Property
Keller Williams Greater Metropolitan Brokerage Email: samzimmer@kw.com 216-469-4635 License #2013004655 Listed on: 02/27/2025

Property Details
Home Type
- Condominium
Est. Annual Taxes
- $2,250
Year Built
- Built in 1994
Lot Details
- North Facing Home
HOA Fees
- $344 Monthly HOA Fees
Parking
- 2 Car Direct Access Garage
- Running Water Available in Garage
- Garage Door Opener
Home Design
- Contemporary Architecture
- Slab Foundation
- Fiberglass Roof
- Asphalt Roof
- Vinyl Siding
Interior Spaces
- 1,356 Sq Ft Home
- 2-Story Property
Bedrooms and Bathrooms
- 2 Bedrooms
Utilities
- Forced Air Heating and Cooling System
- Heating System Uses Gas
Community Details
- Pebblecreek Crossings Association
- Pebble Creek Crossing Condo Subdivision
Listing and Financial Details
- Home warranty included in the sale of the property
- Assessor Parcel Number 03-A-002-D-00-010-0
Ownership History
Purchase Details
Home Financials for this Owner
Home Financials are based on the most recent Mortgage that was taken out on this home.Purchase Details
Similar Homes in Painesville, OH
Home Values in the Area
Average Home Value in this Area
Purchase History
| Date | Type | Sale Price | Title Company |
|---|---|---|---|
| Warranty Deed | $115,000 | Enterprise Title Agency Inc | |
| Survivorship Deed | $124,900 | Enterprise Title Agency Inc |
Property History
| Date | Event | Price | Change | Sq Ft Price |
|---|---|---|---|---|
| 05/22/2025 05/22/25 | Sold | $195,000 | -7.1% | $144 / Sq Ft |
| 05/07/2025 05/07/25 | Pending | -- | -- | -- |
| 04/24/2025 04/24/25 | Price Changed | $210,000 | -3.7% | $155 / Sq Ft |
| 03/13/2025 03/13/25 | Price Changed | $218,000 | -3.1% | $161 / Sq Ft |
| 02/27/2025 02/27/25 | For Sale | $225,000 | +95.7% | $166 / Sq Ft |
| 03/23/2018 03/23/18 | Sold | $115,000 | -3.3% | $85 / Sq Ft |
| 03/04/2018 03/04/18 | Pending | -- | -- | -- |
| 03/01/2018 03/01/18 | For Sale | $118,900 | -- | $88 / Sq Ft |
Tax History Compared to Growth
Tax History
| Year | Tax Paid | Tax Assessment Tax Assessment Total Assessment is a certain percentage of the fair market value that is determined by local assessors to be the total taxable value of land and additions on the property. | Land | Improvement |
|---|---|---|---|---|
| 2023 | $4,036 | $46,730 | $11,760 | $34,970 |
| 2022 | $2,174 | $46,730 | $11,760 | $34,970 |
| 2021 | $2,038 | $46,730 | $11,760 | $34,970 |
| 2020 | $1,885 | $38,940 | $9,800 | $29,140 |
| 2019 | $1,887 | $38,940 | $9,800 | $29,140 |
| 2018 | $1,374 | $37,820 | $4,900 | $32,920 |
| 2017 | $1,401 | $37,820 | $4,900 | $32,920 |
| 2016 | $1,392 | $37,820 | $4,900 | $32,920 |
| 2015 | $1,392 | $37,820 | $4,900 | $32,920 |
| 2014 | $1,365 | $37,820 | $4,900 | $32,920 |
| 2013 | $1,365 | $37,820 | $4,900 | $32,920 |
Agents Affiliated with this Home
-
Sam Zimmer

Seller's Agent in 2025
Sam Zimmer
Keller Williams Greater Metropolitan
(216) 469-4635
170 Total Sales
-
Aimee Galloway

Buyer's Agent in 2025
Aimee Galloway
Howard Hanna
(440) 413-3471
60 Total Sales
-
K
Seller's Agent in 2018
Kay Ribar
Deleted Agent
-
Nick Polichena

Buyer's Agent in 2018
Nick Polichena
Jack Kohl Realty
(330) 687-4534
34 Total Sales
Map
Source: MLS Now
MLS Number: 5102189
APN: 03-A-002-D-00-010
- 5550 Canyon Ridge Dr
- 201 Morgan Dr
- 2545 Dorchester Dr
- 1160 Riverside Dr
- 115 Boulder Ridge Place
- V/L Morgan Dr
- 150 Parkhall Dr
- 1060 Riverside Dr
- 5902 Woodhill St
- 4928 Lane Rd
- 465 Manhattan Pkwy
- 838 Riverside Dr
- 104 Overlook Rd
- 4505 Lane Rd
- 611 Sunriver Dr
- 341 Hale Rd
- 108 Birch Dr
- 0 N Ridge Rd Unit 5110949
- 1809 Muirfield Ln
- 1787 Muirfield Ln
