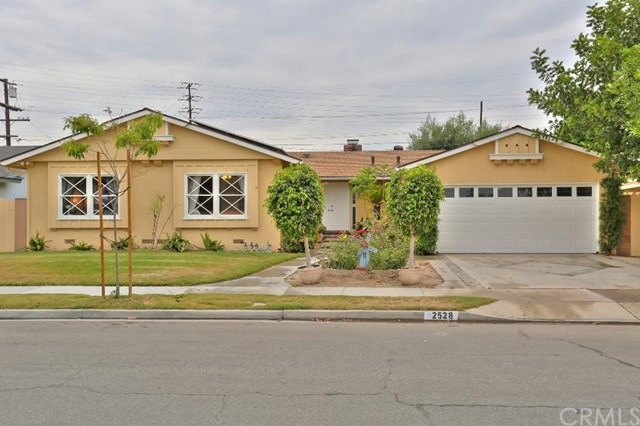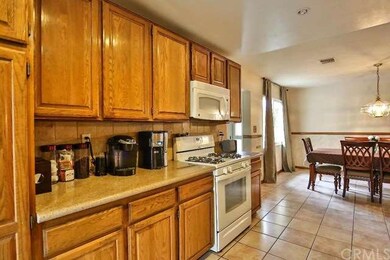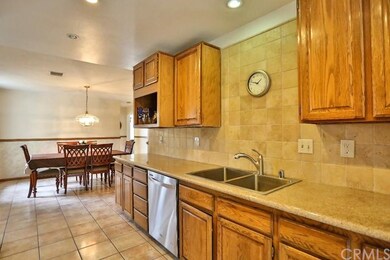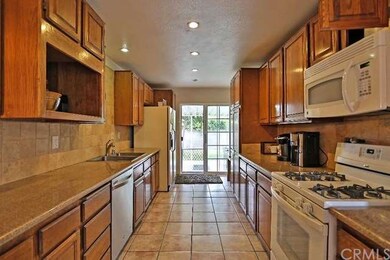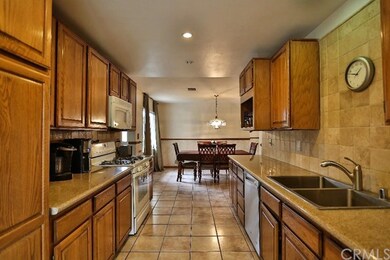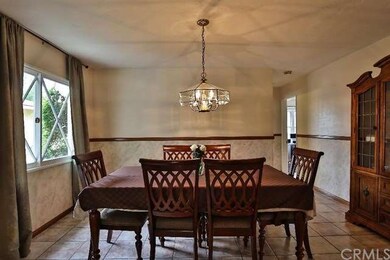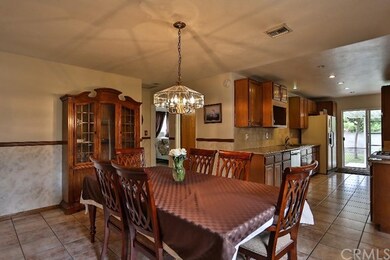
2528 E Belmont Ct Anaheim, CA 92806
North Anaheim NeighborhoodHighlights
- Solar Power System
- All Bedrooms Downstairs
- Wood Flooring
- Valencia High School Rated A+
- Contemporary Architecture
- No HOA
About This Home
As of April 2023This lovely home, located on a quiet cul-de-sac, is newly painted inside and out and features 5 bedrooms and an office. Step through the inviting double doors onto a tile floor entryway, which opens to a spacious family room, and enjoy the warmth of a cozy, wood burning fireplace. Tile floors continue throughout the dining room and kitchen. The spacious kitchen boasts granite counter tops, elegant oak cabinets, double stainless steel sink, built in dishwasher, dual pantry, and a broom closet. Custom woodwork adorns the walls and floorboards of the large formal dining room. The hall bathroom is newly tiled on floors and shower walls, and tile is again featured prominently in the recently renovated master bath. The two front bedrooms boast original wood floors, and one includes a built-in glass front cabinet. The master bedroom is graced by a charming bay window with a view to the back yard. Sliding doors off the kitchen and living room open conveniently to the back yard, which features a covered patio and large grassy area with plenty of play room. Central air conditioning, 4 ceiling fans. Solar panels wholly owned. This home is situated in the highly desirable Placentia-Yorba Linda School District, and is only three miles from Cal State Fullerton.
Last Agent to Sell the Property
BHHS CA Properties License #01851801 Listed on: 06/01/2015

Home Details
Home Type
- Single Family
Est. Annual Taxes
- $10,107
Year Built
- Built in 1958
Lot Details
- 7,405 Sq Ft Lot
- Cul-De-Sac
Parking
- 2 Car Garage
- Parking Available
Home Design
- Contemporary Architecture
- Wood Siding
- Stucco
Interior Spaces
- 1,803 Sq Ft Home
- Ceiling Fan
- Wood Burning Fireplace
- Bay Window
- Entryway
- Family Room with Fireplace
- Living Room
- Dining Room
- Home Office
Flooring
- Wood
- Carpet
- Tile
Bedrooms and Bathrooms
- 5 Bedrooms
- All Bedrooms Down
- 2 Full Bathrooms
Outdoor Features
- Covered Patio or Porch
- Exterior Lighting
Additional Features
- Solar Power System
- Central Heating and Cooling System
Community Details
- No Home Owners Association
Listing and Financial Details
- Tax Lot 9
- Tax Tract Number 3168
- Assessor Parcel Number 26824158
Ownership History
Purchase Details
Home Financials for this Owner
Home Financials are based on the most recent Mortgage that was taken out on this home.Purchase Details
Home Financials for this Owner
Home Financials are based on the most recent Mortgage that was taken out on this home.Purchase Details
Purchase Details
Similar Home in the area
Home Values in the Area
Average Home Value in this Area
Purchase History
| Date | Type | Sale Price | Title Company |
|---|---|---|---|
| Grant Deed | $900,000 | First American Title | |
| Grant Deed | $535,000 | Lawyers Title | |
| Interfamily Deed Transfer | -- | None Available | |
| Interfamily Deed Transfer | -- | -- |
Mortgage History
| Date | Status | Loan Amount | Loan Type |
|---|---|---|---|
| Open | $810,000 | New Conventional | |
| Previous Owner | $401,250 | New Conventional | |
| Previous Owner | $100,000 | Unknown | |
| Previous Owner | $57,725 | Unknown | |
| Previous Owner | $30,800 | Unknown |
Property History
| Date | Event | Price | Change | Sq Ft Price |
|---|---|---|---|---|
| 04/28/2023 04/28/23 | Sold | $900,000 | +5.9% | $478 / Sq Ft |
| 03/26/2023 03/26/23 | Pending | -- | -- | -- |
| 03/21/2023 03/21/23 | For Sale | $849,900 | +58.9% | $452 / Sq Ft |
| 08/10/2015 08/10/15 | Sold | $535,000 | -1.8% | $297 / Sq Ft |
| 06/25/2015 06/25/15 | Pending | -- | -- | -- |
| 06/01/2015 06/01/15 | For Sale | $545,000 | -- | $302 / Sq Ft |
Tax History Compared to Growth
Tax History
| Year | Tax Paid | Tax Assessment Tax Assessment Total Assessment is a certain percentage of the fair market value that is determined by local assessors to be the total taxable value of land and additions on the property. | Land | Improvement |
|---|---|---|---|---|
| 2025 | $10,107 | $936,360 | $781,939 | $154,421 |
| 2024 | $10,107 | $918,000 | $766,606 | $151,394 |
| 2023 | $6,774 | $608,736 | $465,896 | $142,840 |
| 2022 | $6,722 | $596,800 | $456,760 | $140,040 |
| 2021 | $6,609 | $585,099 | $447,804 | $137,295 |
| 2020 | $6,626 | $579,100 | $443,212 | $135,888 |
| 2019 | $6,391 | $567,746 | $434,522 | $133,224 |
| 2018 | $6,313 | $556,614 | $426,002 | $130,612 |
| 2017 | $6,210 | $545,700 | $417,649 | $128,051 |
| 2016 | $6,084 | $535,000 | $409,459 | $125,541 |
| 2015 | $1,444 | $108,224 | $20,421 | $87,803 |
| 2014 | $1,403 | $106,105 | $20,021 | $86,084 |
Agents Affiliated with this Home
-
Meghan Shigo

Seller's Agent in 2023
Meghan Shigo
Century 21 Affiliated
(714) 273-1381
18 in this area
219 Total Sales
-
Kal Ibrahim

Buyer's Agent in 2023
Kal Ibrahim
Socal Coastal Properties
(714) 244-6995
2 in this area
110 Total Sales
-
Mark Palmer
M
Seller's Agent in 2015
Mark Palmer
BHHS CA Properties
(714) 869-5533
6 Total Sales
Map
Source: California Regional Multiple Listing Service (CRMLS)
MLS Number: PW15125505
APN: 268-241-58
- 2507 E Banyan Ct
- 2309 E Sycamore St
- 531 N Cherry Tree Ln
- 2408 E Briarvale Ave
- 320 N Normandy Place
- 1131 N Whittier St
- 2543 E Terrace St
- 2546 E Park Ln
- 1222 N Placentia Ave
- 1318 N Sunshine Way
- 1319 N Fashion Ln
- 1250 N State College Blvd Unit 19
- 1250 N State College Blvd Unit 62
- 1324 N Fashion Ln
- 2650 E Park Ln
- 120 S Sunkist St
- 2561 E Ward Terrace
- 2329 E Paradise Rd
- 1150 N Brantford St
- 2430 E Lincoln Ave Unit 4
