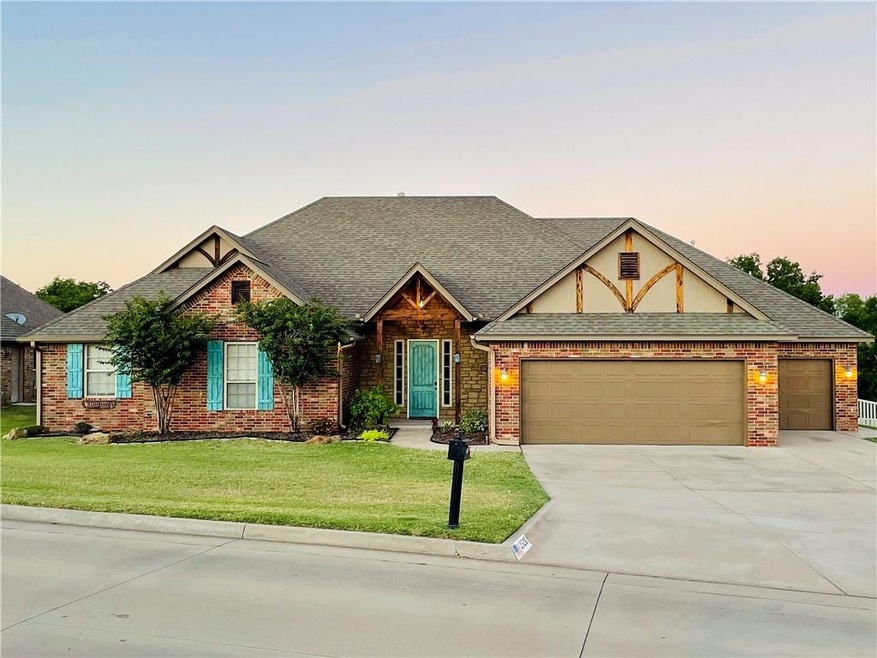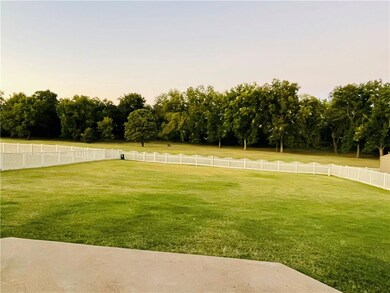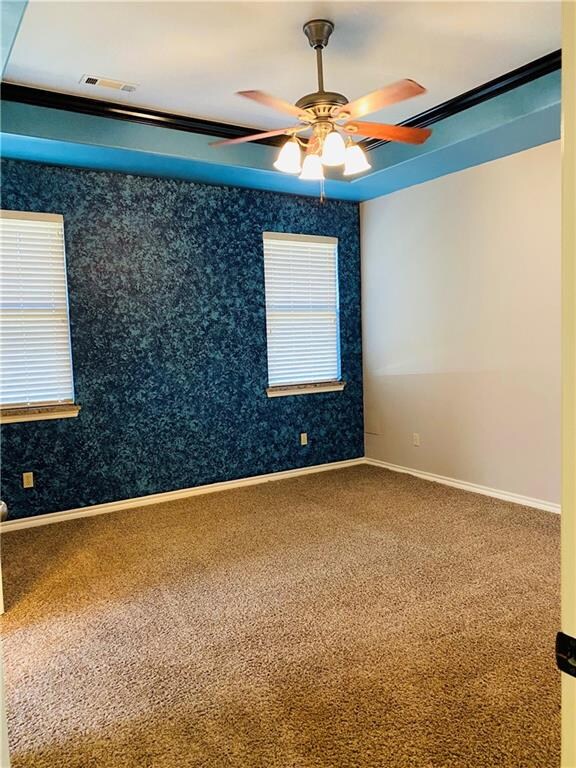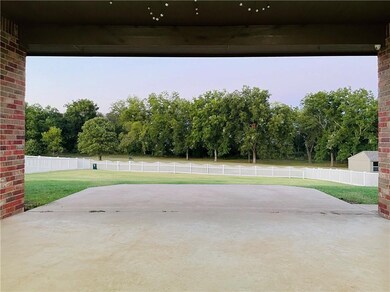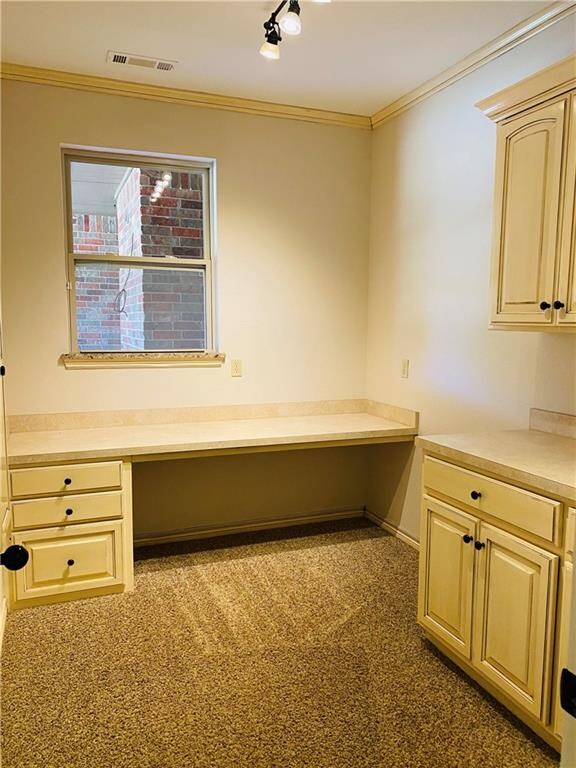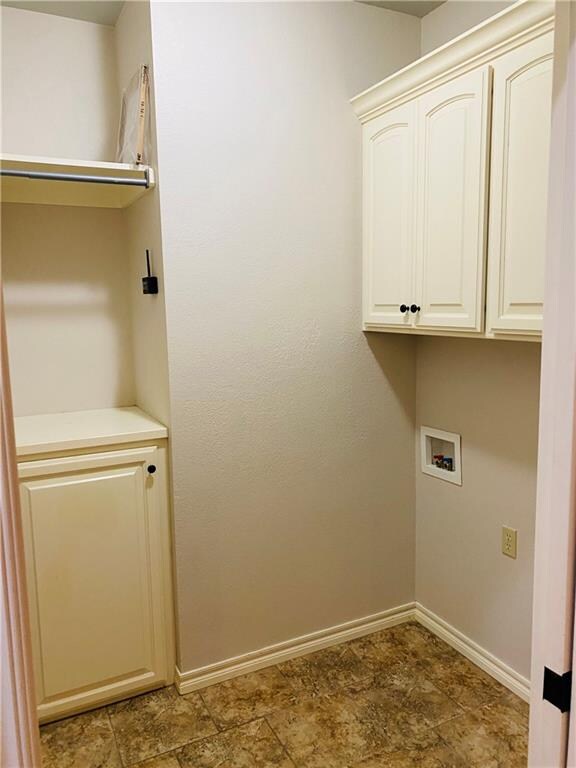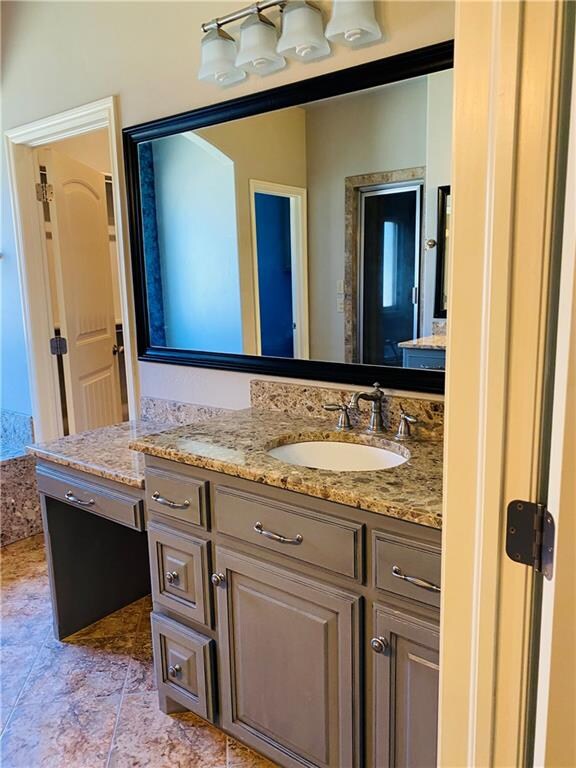
2528 E Bradley St Shawnee, OK 74804
Highlights
- Dallas Architecture
- Covered patio or porch
- Storm Windows
- Whirlpool Bathtub
- 3 Car Attached Garage
- Interior Lot
About This Home
As of November 2021Gorgeous well cared for home. Large entry parlor separating the living/dining areas from 4/5 bedrooms. There is an office/hobby room across from the utility room that is near the bedrooms. The main bedroom with tub and shower, two vanities, plenty of storage, huge closet and has access to the large patio and backyard that backs up to the greenbelt area. Kitchen, dining, and main living areas are open and has a half bath perfect for guests. The three car garage is divided. Tons of storage and large rooms.
The kitchen has a large island with pull out drawers. Large pantry! Built in entertainment center and three large windows overlooking the 1 acre backyard.
Last Agent to Sell the Property
Dana Garrison
Metro Brokers of Oklahoma
Home Details
Home Type
- Single Family
Est. Annual Taxes
- $3,763
Year Built
- Built in 2011
Lot Details
- 1 Acre Lot
- South Facing Home
- Vinyl Fence
- Interior Lot
HOA Fees
- $21 Monthly HOA Fees
Parking
- 3 Car Attached Garage
- Garage Door Opener
- Driveway
Home Design
- Dallas Architecture
- Brick Exterior Construction
- Slab Foundation
- Composition Roof
Interior Spaces
- 2,426 Sq Ft Home
- 1-Story Property
- Gas Log Fireplace
- Window Treatments
- Utility Room with Study Area
- Laundry Room
- Inside Utility
Kitchen
- Built-In Oven
- Electric Oven
- Built-In Range
- Microwave
- Dishwasher
- Wood Stained Kitchen Cabinets
- Disposal
Flooring
- Carpet
- Tile
Bedrooms and Bathrooms
- 5 Bedrooms
- Whirlpool Bathtub
Home Security
- Home Security System
- Storm Windows
- Storm Doors
Outdoor Features
- Covered patio or porch
Schools
- Grove Upper Elementary School
- Grove Middle School
- Shawnee High School
Utilities
- Central Heating and Cooling System
- Cable TV Available
Community Details
- Association fees include greenbelt
- Mandatory home owners association
Listing and Financial Details
- Legal Lot and Block 26 / 8
Ownership History
Purchase Details
Home Financials for this Owner
Home Financials are based on the most recent Mortgage that was taken out on this home.Purchase Details
Home Financials for this Owner
Home Financials are based on the most recent Mortgage that was taken out on this home.Purchase Details
Purchase Details
Purchase Details
Home Financials for this Owner
Home Financials are based on the most recent Mortgage that was taken out on this home.Purchase Details
Home Financials for this Owner
Home Financials are based on the most recent Mortgage that was taken out on this home.Map
Similar Homes in Shawnee, OK
Home Values in the Area
Average Home Value in this Area
Purchase History
| Date | Type | Sale Price | Title Company |
|---|---|---|---|
| Warranty Deed | $330,000 | Chicago Title Oklahoma Co | |
| Special Warranty Deed | -- | None Available | |
| Warranty Deed | -- | None Available | |
| Sheriffs Deed | -- | None Available | |
| Warranty Deed | $281,500 | None Available | |
| Corporate Deed | $34,500 | None Available |
Mortgage History
| Date | Status | Loan Amount | Loan Type |
|---|---|---|---|
| Open | $264,000 | New Conventional | |
| Previous Owner | $220,924 | FHA | |
| Previous Owner | $273,760 | FHA | |
| Previous Owner | $221,120 | Future Advance Clause Open End Mortgage |
Property History
| Date | Event | Price | Change | Sq Ft Price |
|---|---|---|---|---|
| 11/12/2021 11/12/21 | Sold | $330,000 | 0.0% | $136 / Sq Ft |
| 09/27/2021 09/27/21 | Pending | -- | -- | -- |
| 09/24/2021 09/24/21 | For Sale | $330,000 | +46.7% | $136 / Sq Ft |
| 08/03/2016 08/03/16 | Sold | $225,000 | +4.7% | $93 / Sq Ft |
| 06/20/2016 06/20/16 | Pending | -- | -- | -- |
| 06/08/2016 06/08/16 | For Sale | $215,000 | -- | $89 / Sq Ft |
Tax History
| Year | Tax Paid | Tax Assessment Tax Assessment Total Assessment is a certain percentage of the fair market value that is determined by local assessors to be the total taxable value of land and additions on the property. | Land | Improvement |
|---|---|---|---|---|
| 2024 | $3,763 | $41,580 | $3,418 | $38,162 |
| 2023 | $3,763 | $39,600 | $3,418 | $36,182 |
| 2022 | $3,692 | $39,600 | $3,418 | $36,182 |
| 2021 | $3,080 | $32,735 | $3,420 | $29,315 |
| 2020 | $3,105 | $33,054 | $3,420 | $29,634 |
| 2019 | $3,170 | $33,372 | $3,420 | $29,952 |
| 2018 | $3,189 | $33,386 | $3,420 | $29,966 |
| 2017 | $3,193 | $33,701 | $3,420 | $30,281 |
| 2016 | $3,258 | $34,017 | $3,420 | $30,597 |
| 2015 | $2,857 | $33,781 | $3,420 | $30,361 |
| 2014 | $2,812 | $33,251 | $3,420 | $29,831 |
Source: MLSOK
MLS Number: 976908
APN: 364300008026000000
- 1810 Hunters Ridge Dr
- 1605 Windmill Ridge Dr
- 2509 Sutton Ct
- 2016 Lantana Cir
- 1181 Augusta Ct
- 13 Kiowa
- 15 Mojave Dr
- 1909 Carleton Ln
- 13 Osage
- 5 Choctaw Rd
- 9 Dustin Cir
- 2 Creek Dr
- 19 Mohican Cir
- 7 Country Club Rd
- 20 Seneca Dr
- 6 Janeway Place
- 5 Country Club Rd
- 2 Lancet Cir
- 2001 Lantana Cir
- 10 N Beckley St
