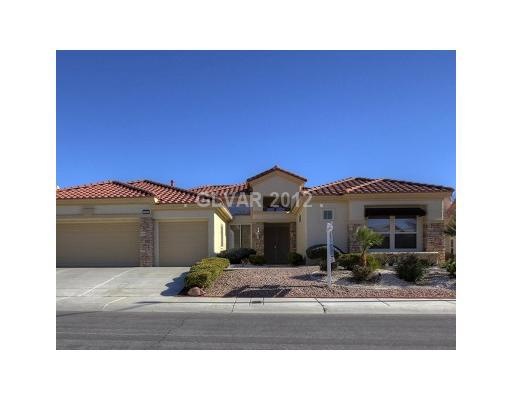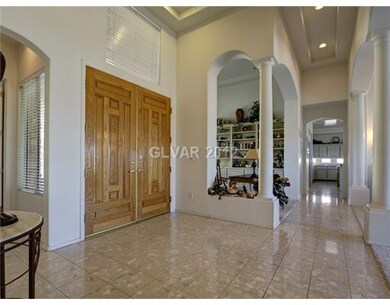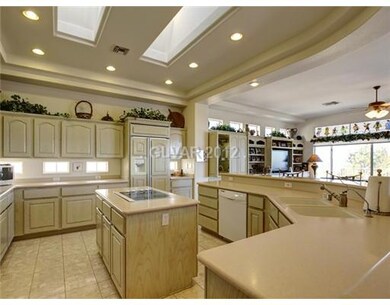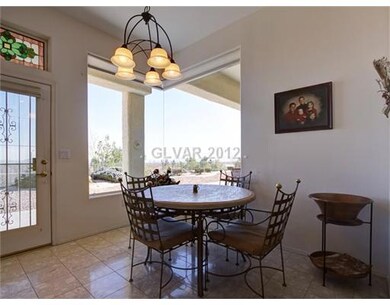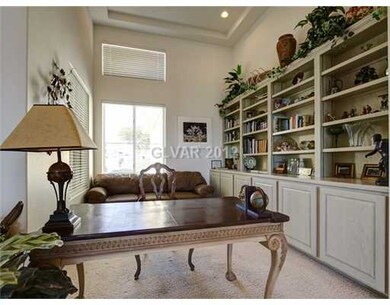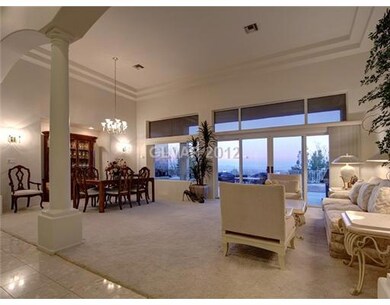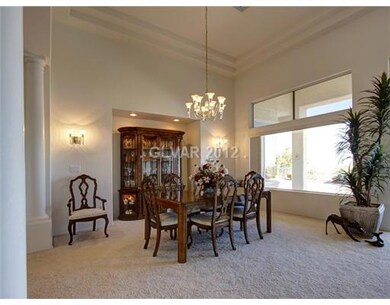
$1,288,888
- 3 Beds
- 2.5 Baths
- 2,968 Sq Ft
- 2621 Spalding Dr
- Las Vegas, NV
LOCATED IN THE BEAUTIFUL 55+ COMMUNITY OF SUN CITY SUMMERLIN, YOU WILL FIND THIS RARE, FULLY REMODELED HOME WITH A STUNNING GOLF COURSE AND MOUNTAIN VIEWS. ABSOLUTELY NO EXPENSES SPARED ON THIS RENOVATION! THIS SINGLE-STORY HOME HAS BEEN UPGRADED W/ TOP QUALITY MATERIALS & FIXTURES, INCLUDING BUT NOT LIMITED TO: BRAND NEW LUXURY VINYL PLANK FLOORS THROUGHOUT, FRESH INTERIOR & EXTERIOR TWO-TONE
Joey DeBenedetto The Boeckle Group
