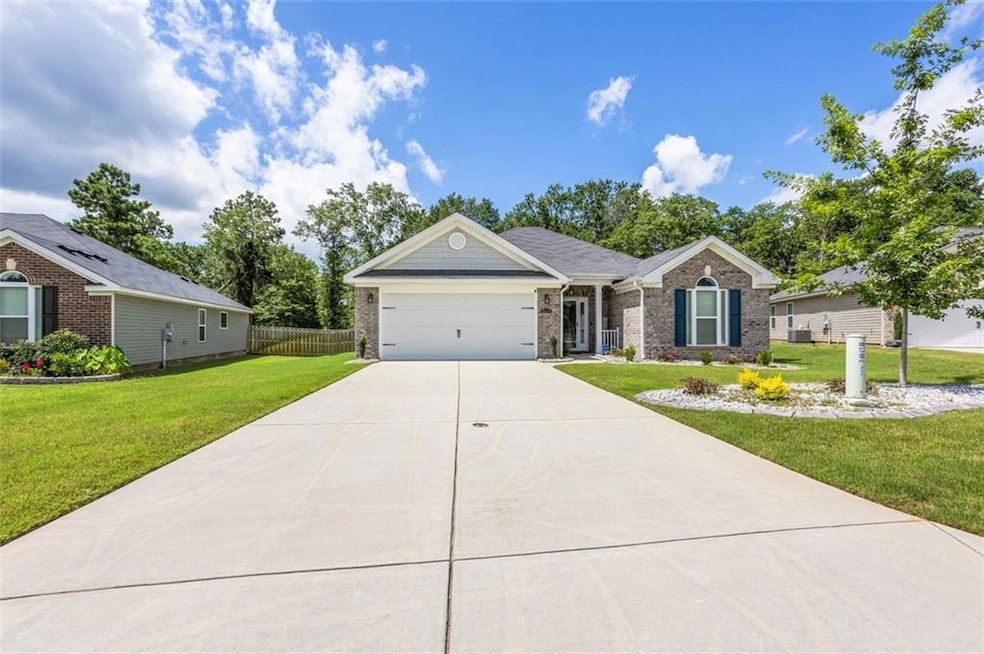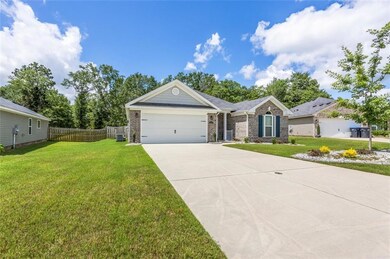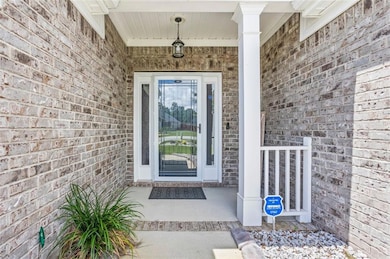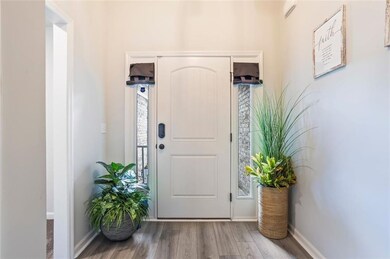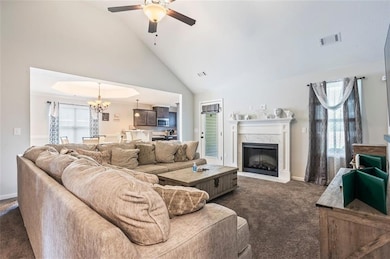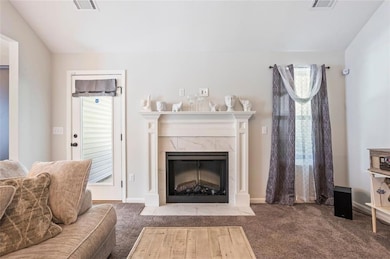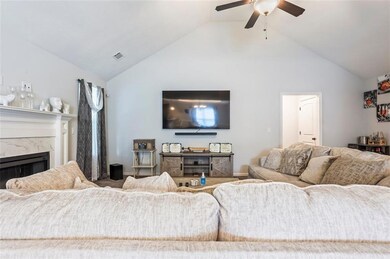Step into a home that radiates warmth, care, and undeniable pride of ownership. Nestled in a quiet Agusta neighborhood, this move-in-ready beauty has been lovingly maintained and thoughtfully updated, offering the perfect blend of comfort, charm, and space.
From the moment you arrive, the professionally landscaped front yard greets you with lush greenery, crisp edges, and vibrant curb appeal. The water sprinkler system keeps every blade of grass a deep healthy green, and the fully sodded backyard looks like a page out of a Southern Living magazine soft, inviting, and perfectly manicured.
Imagine sipping coffee or unwinding with a glass of sweet tea on the screened-in back porch, watching the sun stretch across a peaceful, green backyard that feels like your own private park. There’s plenty of yard space for kids to play, pets to roam, or even a future garden or fire pit.
Inside, the home is extremely clean not just tidy but sparkling from top to bottom. Every corner reflects a homeowner who has cherished this property, made smart updates while preserving its comfort and charm. Whether you’re a first-time buyer, single professional, or growing family, this home offers a layout that adapts to your needs with ease and grace.
This isn’t just a house it’s a well-loved sanctuary ready for its next chapter. Picture yourself here: waking up to sunshine streaming through the windows, hosting Sunday dinners in the open dining space, or catching fireflies under the Georgia sky. The spacious living area centers around a cozy fireplace, perfect for quiet evenings, holiday gatherings, or curling up with a good book on a rainy day. The ambiance is welcoming, peaceful, and full of heart.
Homes this well-kept, this spacious, and this peaceful don’t last long.
Act quickly schedule your private showing today

