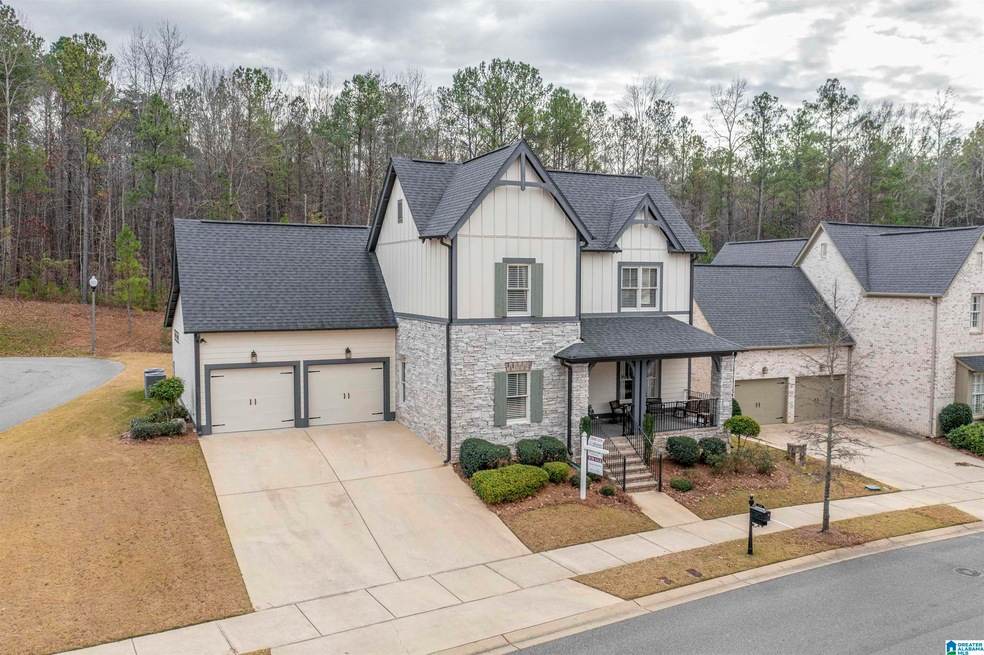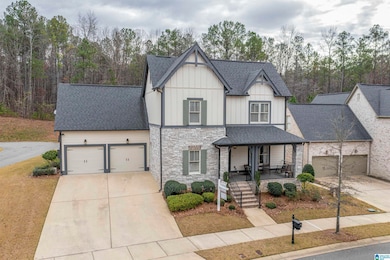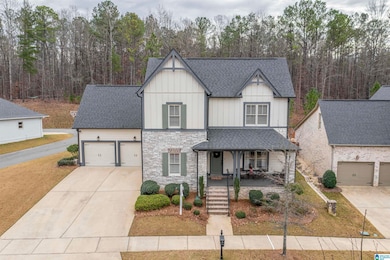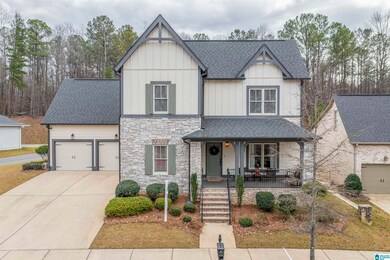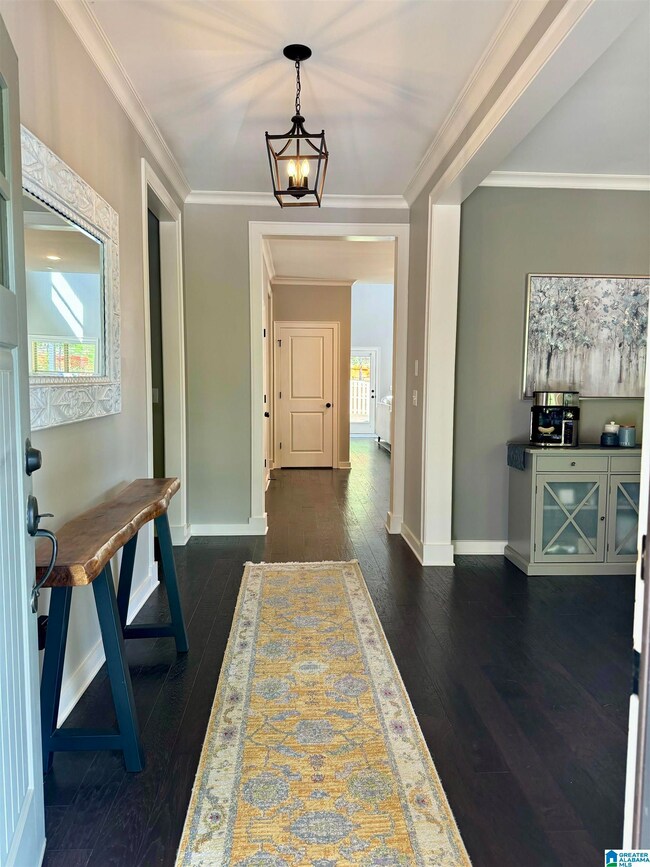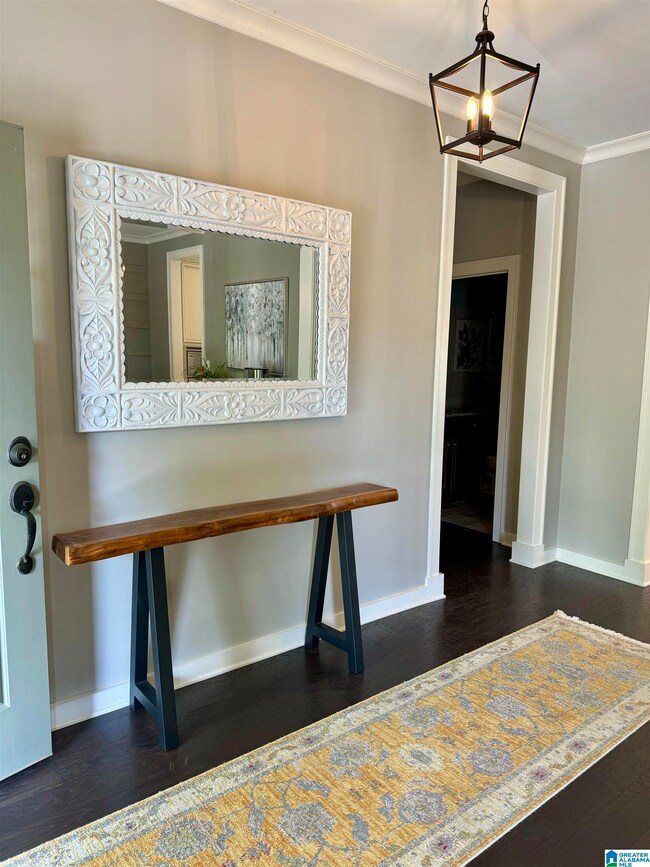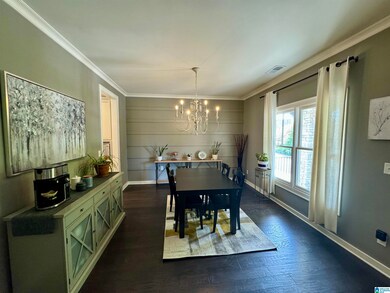
2528 Montauk Rd Hoover, AL 35226
Ross Bridge NeighborhoodHighlights
- In Ground Pool
- Wood Flooring
- Attic
- Deer Valley Elementary School Rated A+
- Main Floor Primary Bedroom
- Bonus Room
About This Home
As of July 2024Discover this gem in Southampton, Ross Bridge! The only lot with front and rear woods views, featuring a paved alley on the left for added privacy. This expansive and secluded lot in the Hamptons boasts NEWLY PAINTED interior 5 bedrooms and 4 baths. The main level includes a master suite with a spa bath, free-standing tub, and oversized shower, plus a second bedroom and full bath. Upstairs, find 3 bedrooms, 2 baths, and an extra-large den/family room perfect for games and movies. The fabulous kitchen offers a huge island, quartz counters, breakfast bar, stainless appliances, under-cabinet lights, smooth top electric cooktop with gas option, vented gas logs, and beautiful hardwood flooring. Enjoy full yard irrigation, a huge covered patio with NEW privacy fenced in backyard. This house won't last, its truly one of the best lot in The Hamptons! More Pics uploaded 5/27. Listing goes active to showings on 5/30. Open House will be 6/1 from 11-1pm and 6/2 from 2-4pm.
Home Details
Home Type
- Single Family
Est. Annual Taxes
- $3,800
Year Built
- Built in 2015
Lot Details
- 6,970 Sq Ft Lot
- Fenced Yard
- Sprinkler System
Parking
- 2 Car Attached Garage
- Front Facing Garage
Home Design
- Slab Foundation
Interior Spaces
- 2-Story Property
- Smooth Ceilings
- Recessed Lighting
- Ventless Fireplace
- Gas Fireplace
- Great Room with Fireplace
- Dining Room
- Bonus Room
- Pull Down Stairs to Attic
Kitchen
- Stove
- Built-In Microwave
- Stainless Steel Appliances
- Stone Countertops
Flooring
- Wood
- Carpet
Bedrooms and Bathrooms
- 5 Bedrooms
- Primary Bedroom on Main
- Walk-In Closet
- 4 Full Bathrooms
- Split Vanities
- Bathtub and Shower Combination in Primary Bathroom
- Garden Bath
- Separate Shower
Laundry
- Laundry Room
- Laundry on main level
- Washer and Gas Dryer Hookup
Pool
- In Ground Pool
- Fence Around Pool
Outdoor Features
- Covered Patio or Porch
Schools
- Deer Valley Elementary School
- Bumpus Middle School
- Hoover High School
Utilities
- Central Heating and Cooling System
- Underground Utilities
- Gas Water Heater
Community Details
- Community Pool
Listing and Financial Details
- Visit Down Payment Resource Website
- Assessor Parcel Number 39-00-18-2-006-013.000
Ownership History
Purchase Details
Home Financials for this Owner
Home Financials are based on the most recent Mortgage that was taken out on this home.Purchase Details
Home Financials for this Owner
Home Financials are based on the most recent Mortgage that was taken out on this home.Purchase Details
Home Financials for this Owner
Home Financials are based on the most recent Mortgage that was taken out on this home.Purchase Details
Home Financials for this Owner
Home Financials are based on the most recent Mortgage that was taken out on this home.Similar Homes in the area
Home Values in the Area
Average Home Value in this Area
Purchase History
| Date | Type | Sale Price | Title Company |
|---|---|---|---|
| Warranty Deed | $699,000 | -- | |
| Warranty Deed | $654,000 | Hero Title | |
| Warranty Deed | $593,000 | -- | |
| Warranty Deed | $424,033 | -- |
Mortgage History
| Date | Status | Loan Amount | Loan Type |
|---|---|---|---|
| Previous Owner | $523,200 | New Conventional | |
| Previous Owner | $548,250 | New Conventional | |
| Previous Owner | $383,200 | New Conventional | |
| Previous Owner | $402,831 | New Conventional |
Property History
| Date | Event | Price | Change | Sq Ft Price |
|---|---|---|---|---|
| 07/15/2024 07/15/24 | Sold | $699,000 | -0.9% | $202 / Sq Ft |
| 05/29/2024 05/29/24 | For Sale | $705,000 | +7.8% | $204 / Sq Ft |
| 10/20/2023 10/20/23 | Sold | $654,000 | +0.6% | $189 / Sq Ft |
| 09/14/2023 09/14/23 | For Sale | $649,999 | +9.6% | $188 / Sq Ft |
| 11/19/2021 11/19/21 | Sold | $593,000 | +1.7% | $171 / Sq Ft |
| 10/01/2021 10/01/21 | For Sale | $582,900 | -- | $169 / Sq Ft |
Tax History Compared to Growth
Tax History
| Year | Tax Paid | Tax Assessment Tax Assessment Total Assessment is a certain percentage of the fair market value that is determined by local assessors to be the total taxable value of land and additions on the property. | Land | Improvement |
|---|---|---|---|---|
| 2024 | $8,863 | $125,960 | -- | -- |
| 2022 | $3,875 | $54,100 | $11,500 | $42,600 |
| 2021 | $3,496 | $48,870 | $11,500 | $37,370 |
| 2020 | $3,424 | $47,750 | $11,500 | $36,250 |
| 2019 | $3,496 | $48,880 | $0 | $0 |
| 2018 | $3,111 | $43,580 | $0 | $0 |
| 2017 | $3,011 | $42,200 | $0 | $0 |
| 2016 | $2,918 | $40,920 | $0 | $0 |
| 2015 | $2,918 | $8,340 | $0 | $0 |
Agents Affiliated with this Home
-
Kelley Sheffield

Seller's Agent in 2024
Kelley Sheffield
Keller Williams Trussville
(205) 702-5063
23 in this area
47 Total Sales
-
Carla Diliberto

Buyer's Agent in 2023
Carla Diliberto
eXp Realty, LLC Central
(205) 983-0525
1 in this area
81 Total Sales
-
P
Seller's Agent in 2021
Patti Schreiner
ARC Realty - Hoover
-
Donna Walker

Buyer's Agent in 2021
Donna Walker
ARC Realty - Hoover
(205) 541-3728
4 in this area
213 Total Sales
Map
Source: Greater Alabama MLS
MLS Number: 21386942
APN: 39-00-18-2-006-013.000
- 2572 Montauk Rd
- 4276 Abbotts Way
- 4371 Abbotts Way
- 4494 Tuckahoe Ln
- 2625 Montauk Rd
- 4326 Abbotts Way
- 1920 Heartpine Dr
- 1629 Shannon Rd
- 2245 Southampton Dr
- 4030 Adrian St
- 1801 Williamette Trace Unit 113
- 1801 Williamette Trace Unit 101
- 1801 Williamette Trace Unit 102
- 4038 Adrian St
- 1815 Williamette Trace Unit 1815
- 1860 Williamette Trace Unit 96
- 4078 Adrian St
- 4026 Adrian St
- 4027 Adrian St
- 1840 Williamette Trace
