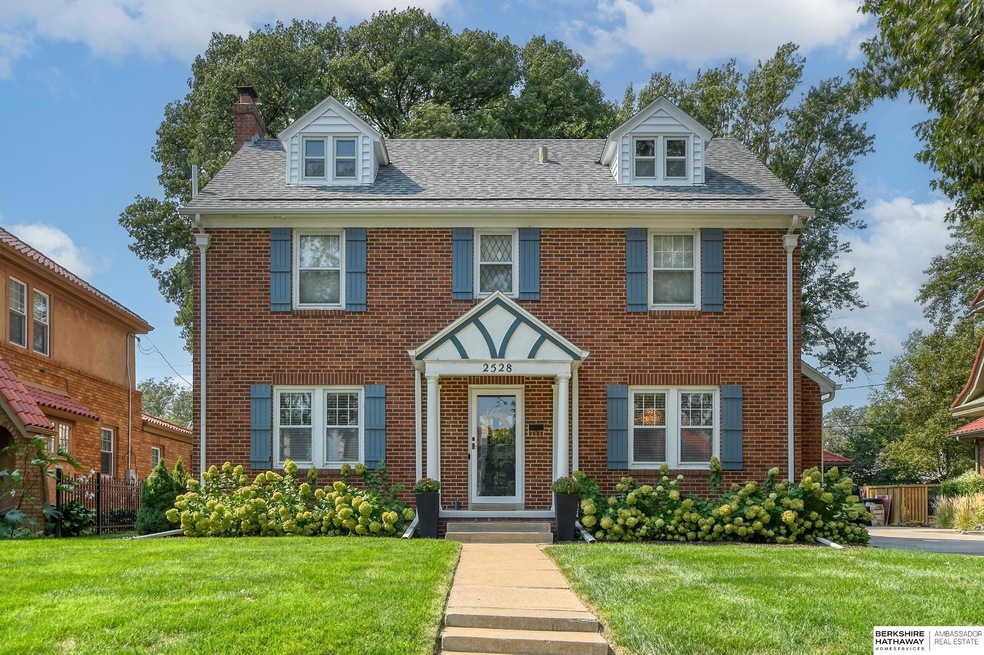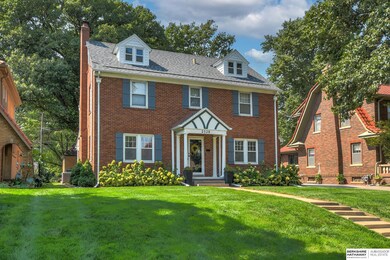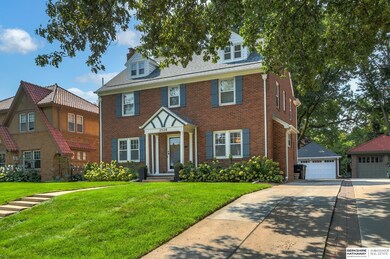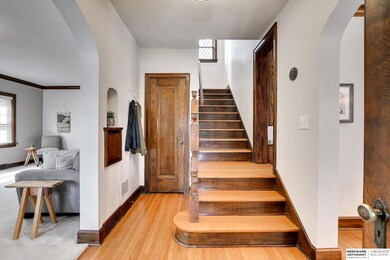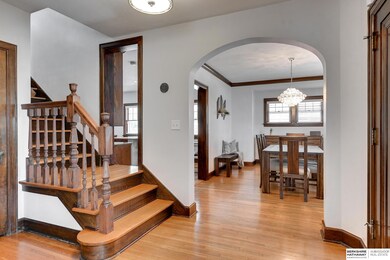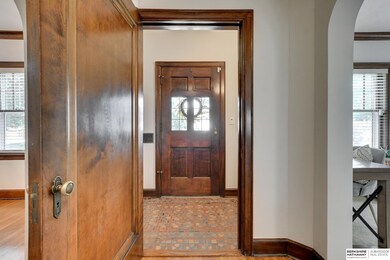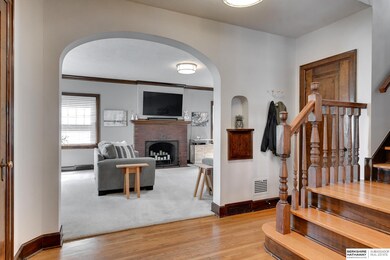
2528 N 55th St Omaha, NE 68104
Country Club NeighborhoodHighlights
- Colonial Architecture
- No HOA
- 2 Car Detached Garage
- Wood Flooring
- Enclosed patio or porch
- Home Security System
About This Home
As of December 2022Contract Pending Price Improvement!! Welcome Home to Country Club. This PRE-INSPECTED, all brick, two and a half story home sits on one of the premier streets in Country Club. As you tour the main floor, note the powder bath off the kitchen, updated refreshment coolers for entertaining and a MUD ROOM! Yes, a mudroom. There are hardwood floors under the carpet in the living room. All four bedrooms are located on the second floor. Fourth room can be converted into a bedroom or remain a fantastic closet! Primary bedroom has newly remodeled bath with heated floors. This colonial home has a single driveway leading up to a TRUE 2 car garage! Newer HVAC, roof and patio. Need even more room? The third floor is ready to be finished! Home sits walking distance to Benson, Metcalfe Park and the Saddle Creek restaurant corridor.
Last Agent to Sell the Property
BHHS Ambassador Real Estate License #20170035 Listed on: 09/29/2022

Home Details
Home Type
- Single Family
Est. Annual Taxes
- $7,215
Year Built
- Built in 1935
Lot Details
- 6,970 Sq Ft Lot
- Lot Dimensions are 55 x 130
- Wood Fence
- Sprinkler System
Parking
- 2 Car Detached Garage
Home Design
- Colonial Architecture
- Block Foundation
- Composition Roof
Interior Spaces
- 2.5-Story Property
- Central Vacuum
- Ceiling height of 9 feet or more
- Wood Burning Fireplace
- Living Room with Fireplace
- Home Security System
- Partially Finished Basement
Kitchen
- Oven
- Microwave
- Ice Maker
- Dishwasher
- Disposal
Flooring
- Wood
- Carpet
- Ceramic Tile
Bedrooms and Bathrooms
- 4 Bedrooms
Laundry
- Dryer
- Washer
Outdoor Features
- Enclosed patio or porch
- Shed
Schools
- Rosehill Elementary School
- Monroe Middle School
- Benson High School
Utilities
- Forced Air Heating and Cooling System
- Heating System Uses Gas
- Cable TV Available
Community Details
- No Home Owners Association
- Country Club Subdivision
Listing and Financial Details
- Assessor Parcel Number 0840660000
Ownership History
Purchase Details
Home Financials for this Owner
Home Financials are based on the most recent Mortgage that was taken out on this home.Purchase Details
Home Financials for this Owner
Home Financials are based on the most recent Mortgage that was taken out on this home.Purchase Details
Home Financials for this Owner
Home Financials are based on the most recent Mortgage that was taken out on this home.Similar Homes in the area
Home Values in the Area
Average Home Value in this Area
Purchase History
| Date | Type | Sale Price | Title Company |
|---|---|---|---|
| Warranty Deed | $410,000 | -- | |
| Warranty Deed | $292,000 | Nebraska Land Title & Abstra | |
| Warranty Deed | $248,000 | -- |
Mortgage History
| Date | Status | Loan Amount | Loan Type |
|---|---|---|---|
| Open | $300,000 | New Conventional | |
| Previous Owner | $233,600 | New Conventional | |
| Previous Owner | $233,600 | New Conventional | |
| Previous Owner | $140,000 | Unknown | |
| Previous Owner | $145,000 | Purchase Money Mortgage |
Property History
| Date | Event | Price | Change | Sq Ft Price |
|---|---|---|---|---|
| 12/16/2022 12/16/22 | Sold | $410,000 | -4.4% | $165 / Sq Ft |
| 10/22/2022 10/22/22 | Pending | -- | -- | -- |
| 10/07/2022 10/07/22 | Price Changed | $429,000 | -4.7% | $173 / Sq Ft |
| 09/29/2022 09/29/22 | For Sale | $450,000 | +54.1% | $181 / Sq Ft |
| 06/19/2014 06/19/14 | Sold | $292,000 | -2.3% | $122 / Sq Ft |
| 05/03/2014 05/03/14 | Pending | -- | -- | -- |
| 04/14/2014 04/14/14 | For Sale | $299,000 | -- | $125 / Sq Ft |
Tax History Compared to Growth
Tax History
| Year | Tax Paid | Tax Assessment Tax Assessment Total Assessment is a certain percentage of the fair market value that is determined by local assessors to be the total taxable value of land and additions on the property. | Land | Improvement |
|---|---|---|---|---|
| 2023 | $8,808 | $417,500 | $39,200 | $378,300 |
| 2022 | $7,277 | $340,900 | $39,200 | $301,700 |
| 2021 | $7,215 | $340,900 | $39,200 | $301,700 |
| 2020 | $6,682 | $312,100 | $39,200 | $272,900 |
| 2019 | $6,702 | $312,100 | $39,200 | $272,900 |
| 2018 | $6,029 | $280,400 | $39,200 | $241,200 |
| 2017 | $6,059 | $280,400 | $39,200 | $241,200 |
| 2016 | $5,560 | $259,100 | $17,900 | $241,200 |
| 2015 | $5,485 | $259,100 | $17,900 | $241,200 |
| 2014 | $5,485 | $259,100 | $17,900 | $241,200 |
Agents Affiliated with this Home
-

Seller's Agent in 2022
Nicole Garden
BHHS Ambassador Real Estate
(402) 493-4663
4 in this area
81 Total Sales
-

Buyer's Agent in 2022
Mari Reeder Rensch
NP Dodge Real Estate Sales, Inc.
(402) 330-5008
1 in this area
204 Total Sales
-

Seller's Agent in 2014
Jen Manhart
Better Homes and Gardens R.E.
(402) 630-5582
3 in this area
232 Total Sales
-

Seller Co-Listing Agent in 2014
Peter Manhart
Better Homes and Gardens R.E.
(402) 350-3890
3 in this area
216 Total Sales
Map
Source: Great Plains Regional MLS
MLS Number: 22223464
APN: 4066-0000-08
- 2525 N 55th St
- 2528 Country Club Ave
- 2518 N 56th St
- 2503 N 55th St
- 5614 Lake St
- 2610 N 58th St
- 5223 NW Radial Hwy Unit 5223-5225
- 5164 Lake St
- 2206 N 56th St
- 5630 Blondo St
- 2003 N 54th St
- 5046 Miami St
- 5101 Maple St
- 2316 N 60th St
- 3116 N 57th St
- 2323 N 60th Ave
- 2319 N 51st St
- 5427 Parker St
- 2547 N 61st St
- 2323 N 50th Ave
