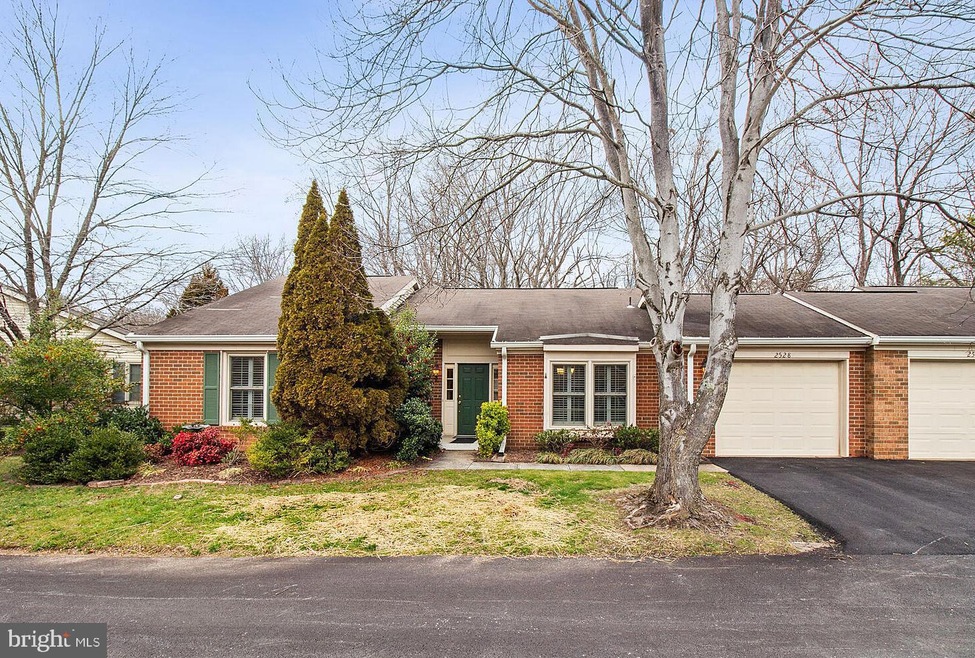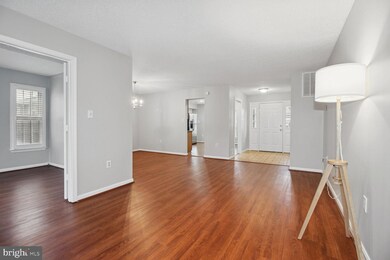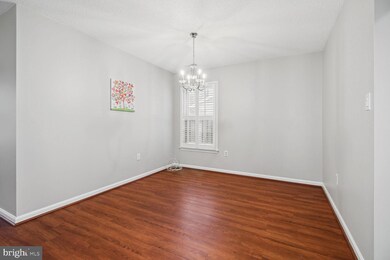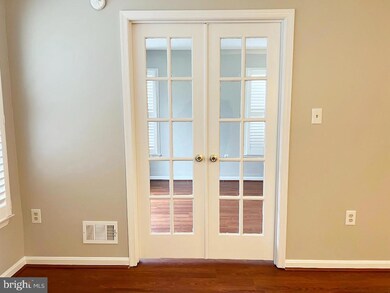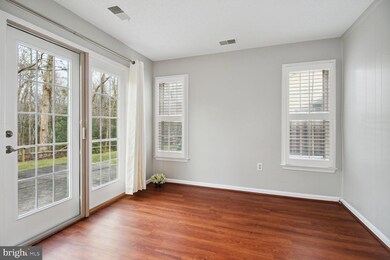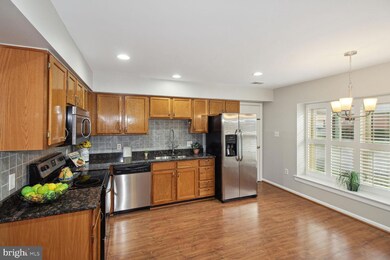
2528 N Haven Cove Annapolis, MD 21401
Parole NeighborhoodEstimated Value: $485,000 - $514,460
Highlights
- Golf Course Community
- Senior Living
- Open Floorplan
- Fitness Center
- View of Trees or Woods
- Community Lake
About This Home
As of March 2024STOP THE CAR! Welcome to one-level living at its very finest! Stunning 2 Bedroom, 2 Bathroom home, with a separate light-filled Den. Move right into this updated, freshly painted beauty, with its own one-car Garage, and another Parking Space on your Driveway. Big, wide open Living Room, with exquisite, Custom Plantation Shutters, and lovely, low-maintenance Laminate flooring. You'll love the Super-sized Kitchen, with plenty of space for a table and chairs. You'll find lots of handsome Cabinets and Granite Counter Space. Plus, Stainless Steel Appliances, a Pantry cabinet, lots of Recessed Lighting, and more Plantation Shutters! There's spacious formal Dining Room, too. There are two Generously Sized Bedrooms, both with...you guessed it, more Plantation Shutters. The Owner's Bedroom has aBIG Walk-In closet, and its own Bathroom, with a Double Vanity. The 2nd Bedroom has beautiful, recently-added Built-Ins, to display your cherished items. Would you like a craft room, or a quiet place to read? Well then, you'll love the bright Den, featuring a wonderful French Door entryway from the Living Room, and, more French Doors leading to your Tranquil Back Yard, with Views of Trees, and the Sounds of Birds, which you'll enjoy from your rear Patio and Deck. Lots of Updates, too, including a New Central Air System (2023). You may never want to leave your new home, but when you do, you're in for a treat! The Heritage Harbour adult community offers SO MANY things to do! The community is nestled in a lovely area of mature trees, a tranquil lake, and offers private water access for boating or kayaking on the South River. Residents can enjoy the pools, golf, tennis, fitness center, and many other amenities and activities in the community’s Lodge and Clubhouse. And you won't get bored! There are social events, such as dinner dances, cookouts, plays, and concerts. Or take a class, including yoga, water aerobics, cardio workouts, pickleball, dancing, tennis, and golf. And, there are over 100 different clubs and interest groups in the community! Don't pass up the chance to see this special home. Come see it today, and start enjoying all that Heritage Harbour has to offer!
Last Agent to Sell the Property
Long & Foster Real Estate, Inc. License #593775 Listed on: 02/02/2024

Townhouse Details
Home Type
- Townhome
Est. Annual Taxes
- $4,296
Year Built
- Built in 1984
Lot Details
- No Through Street
- Wooded Lot
- Backs to Trees or Woods
- Back Yard
- Property is in excellent condition
HOA Fees
Parking
- 1 Car Attached Garage
- 1 Driveway Space
- Front Facing Garage
Home Design
- Semi-Detached or Twin Home
- Rambler Architecture
- Slab Foundation
- Asphalt Roof
- Brick Front
Interior Spaces
- 1,461 Sq Ft Home
- Property has 1 Level
- Open Floorplan
- Built-In Features
- Recessed Lighting
- Insulated Windows
- Window Treatments
- French Doors
- Insulated Doors
- Six Panel Doors
- Entrance Foyer
- Living Room
- Formal Dining Room
- Den
- Views of Woods
Kitchen
- Breakfast Area or Nook
- Eat-In Kitchen
- Electric Oven or Range
- Built-In Microwave
- Ice Maker
- Dishwasher
- Stainless Steel Appliances
- Disposal
Flooring
- Laminate
- Ceramic Tile
Bedrooms and Bathrooms
- 2 Main Level Bedrooms
- En-Suite Primary Bedroom
- En-Suite Bathroom
- Walk-In Closet
- 2 Full Bathrooms
Laundry
- Laundry Room
- Laundry on main level
- Front Loading Dryer
- Washer
Home Security
Accessible Home Design
- Grab Bars
- No Interior Steps
Outdoor Features
- Deck
- Patio
Utilities
- Forced Air Heating and Cooling System
- Vented Exhaust Fan
- High-Efficiency Water Heater
- Natural Gas Water Heater
- Cable TV Available
Listing and Financial Details
- Assessor Parcel Number 020289290039150
- $2,400 Front Foot Fee per year
Community Details
Overview
- Senior Living
- $2,075 Recreation Fee
- Association fees include common area maintenance, pool(s), recreation facility, road maintenance, snow removal, lawn maintenance
- Senior Community | Residents must be 55 or older
- Heritage Harbour HOA
- Sentry Management Condos
- Heritage Harbour Subdivision
- Community Lake
Amenities
- Common Area
- Clubhouse
- Game Room
- Community Center
- Meeting Room
- Community Library
- Recreation Room
Recreation
- Golf Course Community
- Golf Course Membership Available
- Tennis Courts
- Fitness Center
- Community Indoor Pool
- Lap or Exercise Community Pool
- Jogging Path
- Bike Trail
Pet Policy
- Dogs and Cats Allowed
Security
- Storm Doors
- Fire and Smoke Detector
Ownership History
Purchase Details
Home Financials for this Owner
Home Financials are based on the most recent Mortgage that was taken out on this home.Purchase Details
Home Financials for this Owner
Home Financials are based on the most recent Mortgage that was taken out on this home.Purchase Details
Purchase Details
Purchase Details
Similar Homes in Annapolis, MD
Home Values in the Area
Average Home Value in this Area
Purchase History
| Date | Buyer | Sale Price | Title Company |
|---|---|---|---|
| Lengyel Eileen | $485,000 | Eagle Title | |
| Stultz Mark E | $335,000 | Sage Title Group Llc | |
| Kornberg Allan | $325,000 | Title Resources Guaranty Co | |
| Boido Laurence E | -- | -- | |
| Boido Laurence E | $155,000 | -- |
Mortgage History
| Date | Status | Borrower | Loan Amount |
|---|---|---|---|
| Previous Owner | Stultz Mark E | $200,000 |
Property History
| Date | Event | Price | Change | Sq Ft Price |
|---|---|---|---|---|
| 03/15/2024 03/15/24 | Sold | $485,000 | 0.0% | $332 / Sq Ft |
| 02/23/2024 02/23/24 | Pending | -- | -- | -- |
| 02/02/2024 02/02/24 | For Sale | $485,000 | -- | $332 / Sq Ft |
Tax History Compared to Growth
Tax History
| Year | Tax Paid | Tax Assessment Tax Assessment Total Assessment is a certain percentage of the fair market value that is determined by local assessors to be the total taxable value of land and additions on the property. | Land | Improvement |
|---|---|---|---|---|
| 2024 | $4,643 | $383,833 | $0 | $0 |
| 2023 | $4,333 | $358,600 | $190,000 | $168,600 |
| 2022 | $4,022 | $348,833 | $0 | $0 |
| 2021 | $7,840 | $339,067 | $0 | $0 |
| 2020 | $3,778 | $329,300 | $170,000 | $159,300 |
| 2019 | $3,624 | $314,267 | $0 | $0 |
| 2018 | $3,034 | $299,233 | $0 | $0 |
| 2017 | $3,029 | $284,200 | $0 | $0 |
| 2016 | -- | $270,367 | $0 | $0 |
| 2015 | -- | $256,533 | $0 | $0 |
| 2014 | -- | $242,700 | $0 | $0 |
Agents Affiliated with this Home
-
Steve Lenet

Seller's Agent in 2024
Steve Lenet
Long & Foster
(301) 523-6084
1 in this area
92 Total Sales
-
Pam Batstone

Buyer's Agent in 2024
Pam Batstone
Coldwell Banker (NRT-Southeast-MidAtlantic)
(301) 873-9111
40 in this area
70 Total Sales
Map
Source: Bright MLS
MLS Number: MDAA2077130
APN: 02-892-90039150
- 2516 N Haven Cove
- 2609 Point Lookout Cove
- 810 Bermuda Ct
- 1022 Boom Ct
- 2020 John Hanson Overlook
- 915 Boom Way
- 2828 Berth Ct
- 1008 Sextant Ct
- 940 Astern Way Unit 409
- 940 Astern Way Unit 109
- 2900 Shipmaster Way Unit 302
- 2900 Shipmaster Way Unit 211
- 2900 Shipmaster Way Unit 315
- 2564 Forest Knoll
- 930 Astern Way Unit 502
- 930 Astern Way Unit 609
- 930 Astern Way Unit 405
- 844 Singing Hills Ct
- 701 Ballast Way
- 752 Bon Haven Dr
- 2528 N Haven Cove
- 2528 N Haven Cove Unit 95
- 2526 N Haven Cove
- 2526 N Haven Cove Unit 96
- 2530 N Haven Cove
- 2508 N Haven Cove
- 2532 N Haven Cove
- 2532 N Haven Cove Unit 93
- 2506 N Haven Cove
- 2524 N Haven Cove
- 2534 N Haven Cove
- 2522 N Haven Cove
- 2548 N Haven Cove
- 2548 N Haven Cove Unit 85
- 2550 N Haven Cove
- 2546 N Haven Cove
- 2546 N Haven Cove Unit 86
- 2536 N Haven Cove
- 2512 N Haven Cove
- 2520 N Haven Cove Unit 99
