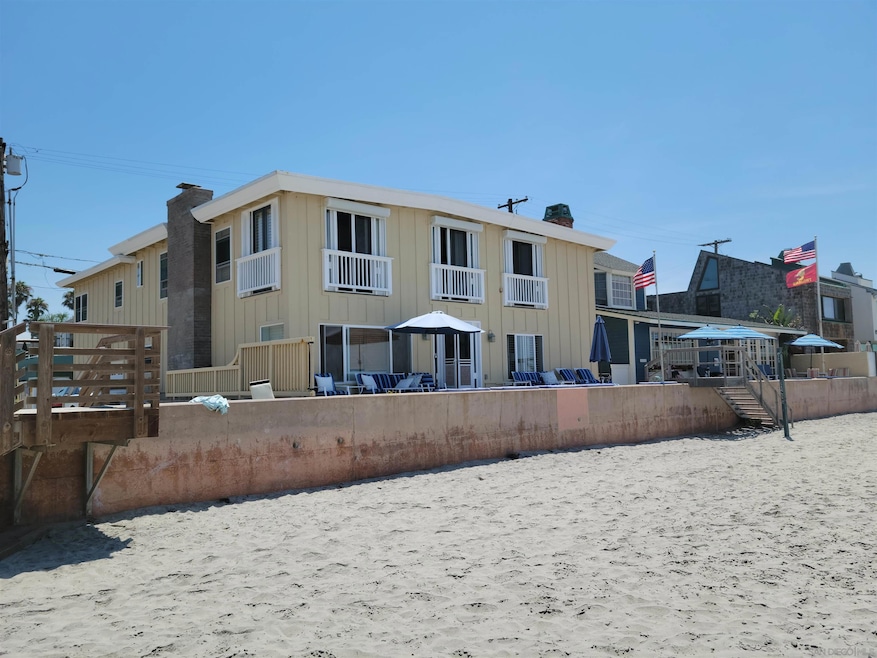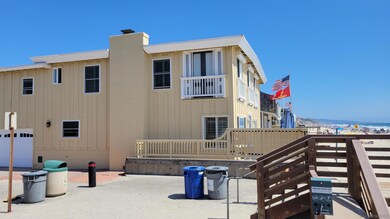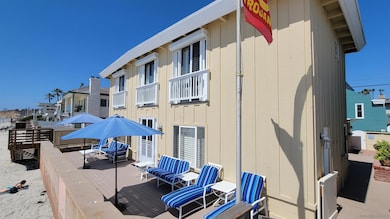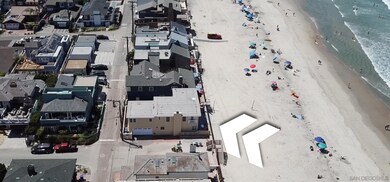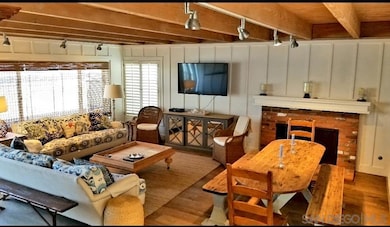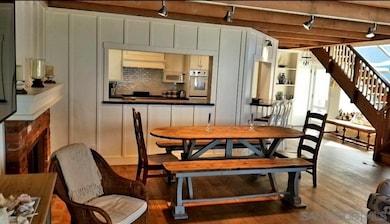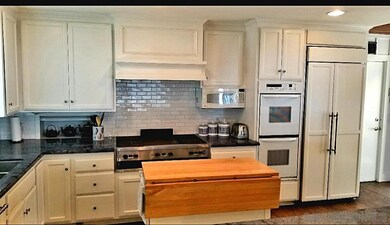2528 Ocean Front Del Mar, CA 92014
Highlights
- Beach Front
- Ocean View
- Craftsman Architecture
- Del Mar Heights School Rated A+
- Attached Guest House
- 3-minute walk to Del Mar Dog Beach
About This Home
Location-Location-Location - On The Sand at 26th Street "Del Mar Beach" Corner lot at streets end, No neighbor directly North - Ocean views from almost every room! **Available September 15, 2025 until June 15, 2026 **Fully Furnished** Wonderfully decorated with hardwood floors, open floor-plan, Cape Cod style white wood panel walls, exposed beam ceilings, with bar seating around the chef's kitchen and tons of old wood charm! 5 bedroom suites with 5 full baths (each on-suite;) 2 bedrooms on the 1st floor (one is a partially detached ADU/ guest suite with private entrance) and 3 additional bedrooms, including Primary are on the 2nd floor. One bedroom (#3) is directly adjacent to the primary suite & sitting room and its currently being used as a Den/ Office = "One Amazing Master Bedroom Suite." (Guest studio/ ADU) - is attached but outside with its own access via the side yard Enjoy unforgettable sunsets, walk the beach every day and relax to the sounds of surf and crashing waves... What a great place to spend Fall, Winter, Spring & kick off Summer. Family owned and only used for the summer months. Rent it now and live the time of your life on the sand - "Where the Turf Meets the Surf at Del Mar."
Home Details
Home Type
- Single Family
Est. Annual Taxes
- $161,627
Year Built
- Built in 1980
Lot Details
- Beach Front
- Gated Home
- Partially Fenced Property
- Level Lot
- Sprinklers on Timer
- Private Yard
Parking
- 2 Car Attached Garage
- Garage Door Opener
- Driveway
Home Design
- Craftsman Architecture
- Wood Siding
Interior Spaces
- 2,700 Sq Ft Home
- 2-Story Property
- Furnished
- Family Room with Fireplace
- 2 Fireplaces
- Wood Flooring
- Ocean Views
Kitchen
- Oven or Range
- Microwave
- Dishwasher
- Disposal
Bedrooms and Bathrooms
- 5 Bedrooms
- Fireplace in Primary Bedroom
- 5 Full Bathrooms
Laundry
- Laundry in Garage
- Full Size Washer or Dryer
- Dryer
- Washer
Utilities
- Heating System Uses Natural Gas
- Separate Water Meter
Additional Features
- Deck
- Attached Guest House
- West of 101 Freeway
Community Details
- Pet Restriction
Listing and Financial Details
- Security Deposit $24,000
- Requirements for Move-In include 1 month rent, cashier check/money order, credit report, pet deposit, security deposit
- Tenant pays for trash, water, cable TV, electricity, gas, hot water
- 9-Month Minimum Lease Term
- Assessor Parcel Number 299-066-01-00
Map
Source: San Diego MLS
MLS Number: 240021688
APN: 299-066-01
- 2418 Ocean Front
- 2402 Camino Del Mar
- 211 27th St
- 2715 Camino Del Mar
- 236 24th St
- 2920 Camino Del Mar
- 2921 Sandy Pointe Unit 3
- 2050 Ocean Front
- 1943-45 Coast Blvd
- 2150 Balboa Ave
- 2165 Balboa Ave
- 408 Luzon Ave
- 1820 Coast Blvd
- 000 Camino Del Mar
- 320 Bellaire St
- 2029 Balboa Ave
- 1729 Coast Blvd
- 1716 Ocean Front
- 364 Bellaire St
- 1722 Seaview Ave
- 2525 Ocean Front
- 2515 Camino Del Mar
- 2305 Camino Del Mar Unit C
- 2821 Camino Del Mar
- 238 23rd St
- 2008 Ocean Front
- 2127 Heather Ln
- 1812 Ocean Front
- 1733 Coast Blvd
- 1859 Zapo St
- 417 Serpentine Dr
- 1562 Camino Del Mar Unit 535
- 1562 Camino Del Mar Unit 635
- 1562 Camino Del Mar Unit 536
- 1562 Camino Del Mar Unit 431
- 1562 Camino Del Mar Unit 651
- 1562 Camino Del Mar Unit 444
- 1558 Camino Del Mar Unit 529
- 1558 Camino Del Mar Unit 419
- 1558 Camino Del Mar Unit 617
