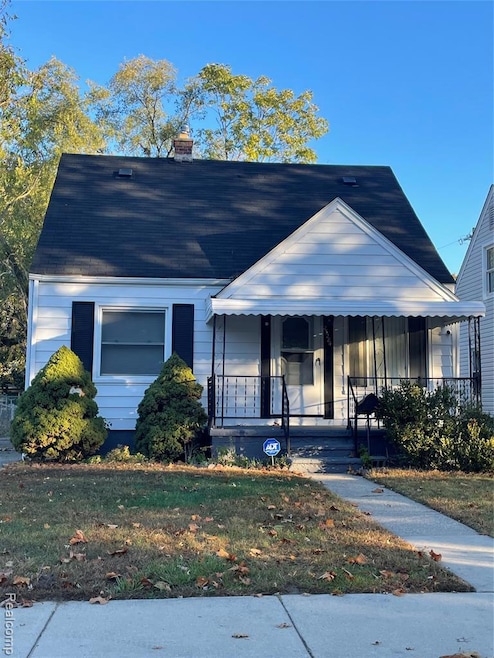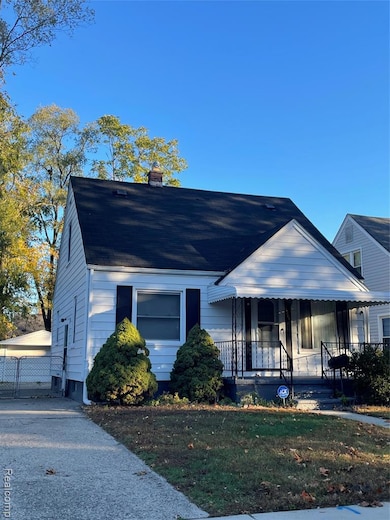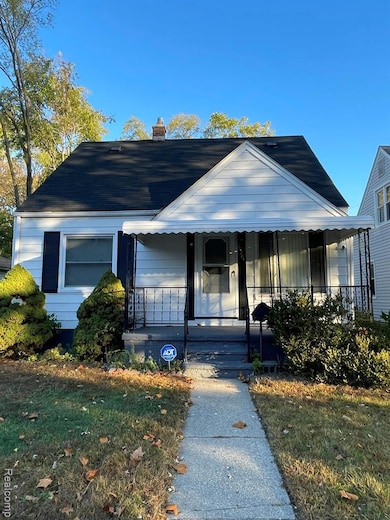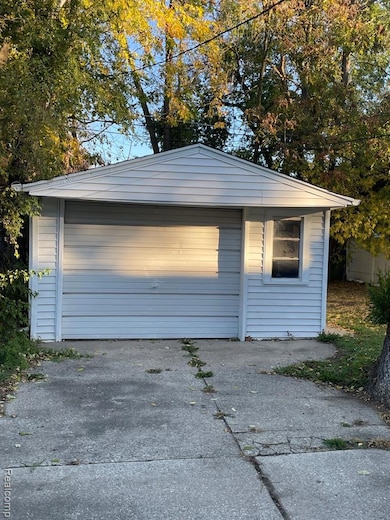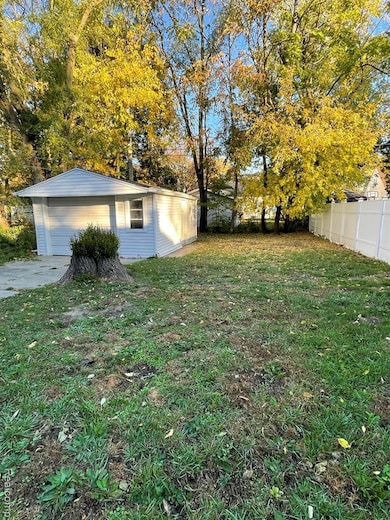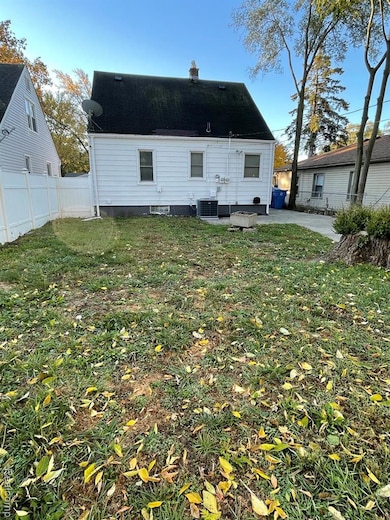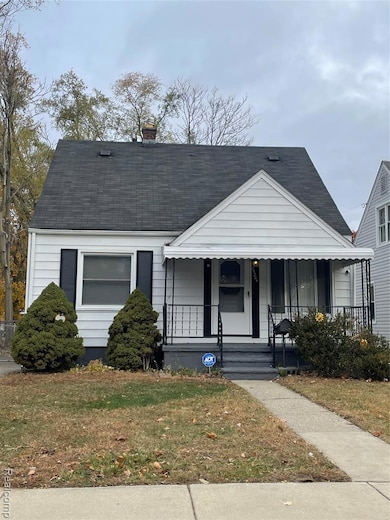25284 Stanford St Dearborn Heights, MI 48125
Highlights
- No HOA
- Bungalow
- 5-minute walk to Daly Park
- 1 Car Detached Garage
- Forced Air Heating System
About This Home
Relax on the charming covered front porch and enjoy the peace and quiet of the neighborhood. Fresh interior and exterior paint, along with new blinds, give the home a clean, updated look. Inside, the spacious kitchen offers plenty of room to cook and gather. The bathroom features a stunning stone shower surround, adding a touch of luxury to your daily routine. Upstairs, you'll find a generously sized bedroom complete with built-in storage—perfect for added convenience and organization. Step outside to a large, fully fenced yard—ideal for entertaining. A one-car detached garage provides additional storage and parking. This well-maintained home combines comfort, charm, and functionality.
Listing Agent
Real Property Management Metro Detroit License #6501376858 Listed on: 11/14/2025
Home Details
Home Type
- Single Family
Est. Annual Taxes
- $1,512
Year Built
- Built in 1951
Lot Details
- 5,227 Sq Ft Lot
- Lot Dimensions are 40x135
Parking
- 1 Car Detached Garage
Home Design
- Bungalow
- Poured Concrete
Interior Spaces
- 1,100 Sq Ft Home
- 1.5-Story Property
- Unfinished Basement
Bedrooms and Bathrooms
- 3 Bedrooms
- 1 Full Bathroom
Location
- Ground Level
Utilities
- Forced Air Heating System
- Heating System Uses Natural Gas
Community Details
- No Home Owners Association
- Industrial Center Sub Subdivision
Listing and Financial Details
- Security Deposit $2,093
- 24 Month Lease Term
- Application Fee: 60.00
- Assessor Parcel Number 33042030257000
Map
Source: Realcomp
MLS Number: 20251054261
APN: 33-042-03-0257-000
- 25212 Lehigh St
- 25085 Colgate St
- 4147 Westlake St
- 25474 McDonald St
- 24754 Annapolis St
- 24727 Hopkins St
- 441 Francesco Ct
- 24800 Dartmouth St
- 4856 Carolee Ln
- 24635 Stanford St
- 25866 Andover St
- 5118 Michael St
- 24716 Ross St
- 25895 Annapolis St
- 24426 Lehigh St
- 3317 Heritage Pkwy
- 24409 Stanford St
- 0000 Ross Ross St
- 24917 Penn St
- 25628 Powers Ave
- 25054 Colgate St
- 25211 Hopkins St
- 25461 Hopkins St
- 25632 Pennie St
- 25511 Pennie St
- 25492 Powers Ave
- 25548 Powers Ave
- 24346 Stanford St
- 24919 Calvin St
- 24448 Carlysle St
- 26177 Andover St
- 24602 Powers Ave
- 24130 Ross St
- 25900 Hanover St
- 26015 Currier St
- 24741 Chicago St
- 4839 Glenis St
- 4417 Syracuse St
- 24737 Oxford St
- 6137 Mcguire St
