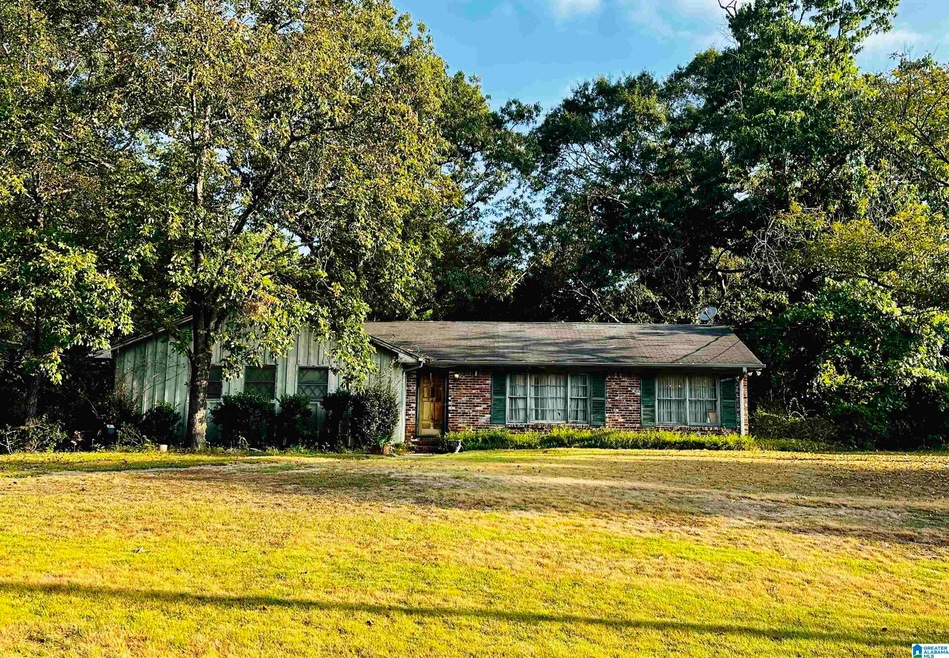
2529 Altadena Forest Cir Vestavia, AL 35243
5
Beds
3
Baths
3,177
Sq Ft
0.46
Acres
Highlights
- Deck
- Cathedral Ceiling
- Den with Fireplace
- Vestavia Hills Elementary Dolly Ridge Rated A
- Attic
- Laundry Room
About This Home
As of January 2025For Comps Only
Home Details
Home Type
- Single Family
Est. Annual Taxes
- $3,425
Year Built
- Built in 1965
Parking
- 2 Car Garage
- Side Facing Garage
- Driveway
Home Design
- Four Sided Brick Exterior Elevation
Interior Spaces
- 1-Story Property
- Cathedral Ceiling
- Wood Burning Fireplace
- Fireplace Features Masonry
- Dining Room
- Den with Fireplace
- Pull Down Stairs to Attic
Kitchen
- Stove
- Laminate Countertops
Flooring
- Carpet
- Vinyl
Bedrooms and Bathrooms
- 5 Bedrooms
- 3 Full Bathrooms
- Linen Closet In Bathroom
Laundry
- Laundry Room
- Washer and Electric Dryer Hookup
Basement
- Basement Fills Entire Space Under The House
- Laundry in Basement
- Natural lighting in basement
Schools
- Vestavia-Dolly Ridge Elementary School
- Pizitz Middle School
- Vestavia Hills High School
Utilities
- Central Heating and Cooling System
- Gas Water Heater
- Septic Tank
Additional Features
- Deck
- 0.46 Acre Lot
Listing and Financial Details
- Assessor Parcel Number 28-00-32-4-001-079.000
Ownership History
Date
Name
Owned For
Owner Type
Purchase Details
Listed on
Aug 21, 2024
Closed on
Sep 6, 2024
Sold by
Britton Ruth D
Bought by
Gregory Holdings Llc
Seller's Agent
Jennifer Harris
ARC Realty Vestavia
Buyer's Agent
Jennifer Harris
ARC Realty Vestavia
List Price
$282,500
Sold Price
$282,500
Views
1
Current Estimated Value
Home Financials for this Owner
Home Financials are based on the most recent Mortgage that was taken out on this home.
Estimated Appreciation
$393,830
Avg. Annual Appreciation
174.19%
Original Mortgage
$240,125
Outstanding Balance
$238,342
Interest Rate
6.46%
Mortgage Type
New Conventional
Estimated Equity
$427,478
Purchase Details
Closed on
Sep 2, 1997
Sold by
Jeffreys Dwayne and Jeffreys Sue D
Bought by
Daugherty James E and Dougherty Karen
Home Financials for this Owner
Home Financials are based on the most recent Mortgage that was taken out on this home.
Original Mortgage
$60,000
Interest Rate
7.55%
Mortgage Type
Credit Line Revolving
Similar Homes in the area
Create a Home Valuation Report for This Property
The Home Valuation Report is an in-depth analysis detailing your home's value as well as a comparison with similar homes in the area
Home Values in the Area
Average Home Value in this Area
Purchase History
| Date | Type | Sale Price | Title Company |
|---|---|---|---|
| Warranty Deed | $282,000 | None Listed On Document | |
| Warranty Deed | $10,000 | Cahaba Title Inc |
Source: Public Records
Mortgage History
| Date | Status | Loan Amount | Loan Type |
|---|---|---|---|
| Open | $240,125 | New Conventional | |
| Previous Owner | $160,000 | Unknown | |
| Previous Owner | $60,000 | Credit Line Revolving |
Source: Public Records
Property History
| Date | Event | Price | Change | Sq Ft Price |
|---|---|---|---|---|
| 01/31/2025 01/31/25 | Sold | $700,000 | 0.0% | $220 / Sq Ft |
| 01/08/2025 01/08/25 | For Sale | $699,900 | +147.8% | $220 / Sq Ft |
| 09/06/2024 09/06/24 | Sold | $282,500 | 0.0% | $89 / Sq Ft |
| 08/22/2024 08/22/24 | Pending | -- | -- | -- |
| 08/21/2024 08/21/24 | For Sale | $282,500 | -- | $89 / Sq Ft |
Source: Greater Alabama MLS
Tax History Compared to Growth
Tax History
| Year | Tax Paid | Tax Assessment Tax Assessment Total Assessment is a certain percentage of the fair market value that is determined by local assessors to be the total taxable value of land and additions on the property. | Land | Improvement |
|---|---|---|---|---|
| 2024 | $3,425 | $41,520 | -- | -- |
| 2022 | $3,425 | $37,710 | $15,400 | $22,310 |
| 2021 | $3,147 | $34,550 | $15,400 | $19,150 |
| 2020 | $2,882 | $31,700 | $15,400 | $16,300 |
| 2019 | $2,799 | $30,800 | $0 | $0 |
| 2018 | $2,836 | $31,200 | $0 | $0 |
| 2017 | $2,744 | $30,200 | $0 | $0 |
| 2016 | $2,553 | $28,140 | $0 | $0 |
| 2015 | $2,553 | $28,140 | $0 | $0 |
| 2014 | $2,528 | $27,820 | $0 | $0 |
| 2013 | $2,528 | $27,820 | $0 | $0 |
Source: Public Records
Agents Affiliated with this Home
-
Jennifer Harris

Seller's Agent in 2025
Jennifer Harris
ARC Realty Vestavia
(205) 965-1129
10 in this area
67 Total Sales
-
Mildred Knight

Buyer's Agent in 2025
Mildred Knight
RealtySouth
(205) 266-3850
3 in this area
45 Total Sales
Map
Source: Greater Alabama MLS
MLS Number: 21396845
APN: 28-00-32-4-001-079.000
Nearby Homes
- 3583 Valley Cir
- 3501 Pineland Dr
- 2208 Longleaf Blvd
- 3416 Creekwood Dr
- 2324 Longleaf Way
- 3420 Danner Cir
- 3413 Ridgedale Dr
- 3408 Danner Cir
- 1125 Nina's Way
- 1595 Creekstone Cir
- 3400 Danner Cir
- 3188 Landing Ln
- 2441 Jannebo Rd
- 3558 Altadena Park Ln
- 1723 Collinwood Ct
- 2563 Aspen Cove Dr
- 1719 Collinwood Ct
- 1613 Canterbury Cir
- 1664 Warren Ln
- 1660 Warren Ln
